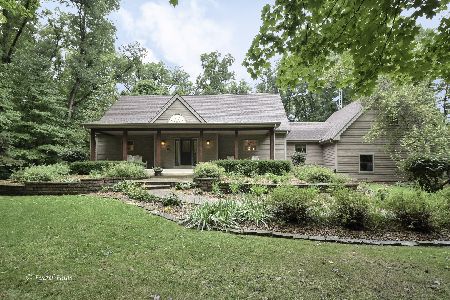33060 Dawn Drive, Kingston, Illinois 60145
$270,000
|
Sold
|
|
| Status: | Closed |
| Sqft: | 2,310 |
| Cost/Sqft: | $123 |
| Beds: | 3 |
| Baths: | 3 |
| Year Built: | 2003 |
| Property Taxes: | $6,710 |
| Days On Market: | 3539 |
| Lot Size: | 2,91 |
Description
Potential Horse Property. Backs to Horse Trails! 3 bedroom 2 1/2 bath home in impeccable condition on 2.91 acres. Beautiful hardwood floors throughout the main floor. Family room boasts a large, brick, wood burning heatilator fireplace. Kitchen has 42'' oak cabinets with corian countertops and recessed lighting. 3 large bedrooms upstairs. Walk in closet in Master. Master bath with jetted tup and seperate shower. Full unfinished basement with high efficiency furnace and water heater. Rough in for bath. 24x36 pole barn with cement floor and 200 amp electricity. Would be great as a horse barn for 3-4 stalls. Lots of open space for pastures. Or would make a great workshop for a mechanic or woodworker. 3 car garage is finished and painted. Would be perfect for a car enthusiast. Access to trails leading to Kishwaukee River South Branch are located at the rear of the property.
Property Specifics
| Single Family | |
| — | |
| Traditional | |
| 2003 | |
| Full | |
| — | |
| No | |
| 2.91 |
| De Kalb | |
| — | |
| 0 / Not Applicable | |
| None | |
| Private Well | |
| Septic-Private | |
| 09108284 | |
| 0216451010 |
Nearby Schools
| NAME: | DISTRICT: | DISTANCE: | |
|---|---|---|---|
|
Grade School
Davenport Elementary School |
424 | — | |
|
Middle School
Genoa-kingston Middle School |
424 | Not in DB | |
|
High School
Genoa-kingston High School |
424 | Not in DB | |
|
Alternate Elementary School
Kingston Elementary School |
— | Not in DB | |
Property History
| DATE: | EVENT: | PRICE: | SOURCE: |
|---|---|---|---|
| 12 Aug, 2016 | Sold | $270,000 | MRED MLS |
| 28 Jun, 2016 | Under contract | $285,000 | MRED MLS |
| — | Last price change | $299,900 | MRED MLS |
| 2 Jan, 2016 | Listed for sale | $320,000 | MRED MLS |
Room Specifics
Total Bedrooms: 3
Bedrooms Above Ground: 3
Bedrooms Below Ground: 0
Dimensions: —
Floor Type: Carpet
Dimensions: —
Floor Type: Carpet
Full Bathrooms: 3
Bathroom Amenities: Whirlpool,Separate Shower
Bathroom in Basement: 0
Rooms: Foyer
Basement Description: Unfinished,Bathroom Rough-In
Other Specifics
| 3 | |
| Concrete Perimeter | |
| Asphalt | |
| Patio, Porch, Storms/Screens | |
| Cul-De-Sac,Nature Preserve Adjacent,Horses Allowed | |
| 117X253X400X328X324 | |
| — | |
| Full | |
| Vaulted/Cathedral Ceilings, Hardwood Floors, First Floor Laundry | |
| Range, Microwave, Refrigerator, Washer, Dryer | |
| Not in DB | |
| Street Paved | |
| — | |
| — | |
| Heatilator |
Tax History
| Year | Property Taxes |
|---|---|
| 2016 | $6,710 |
Contact Agent
Nearby Similar Homes
Nearby Sold Comparables
Contact Agent
Listing Provided By
Suburban Life Realty, Ltd






