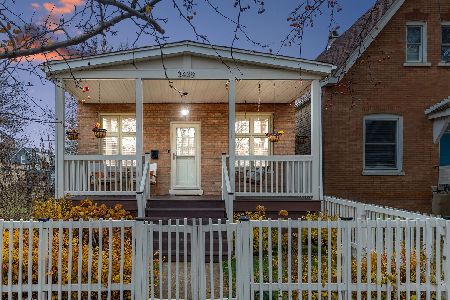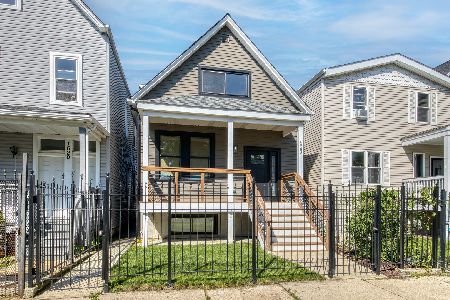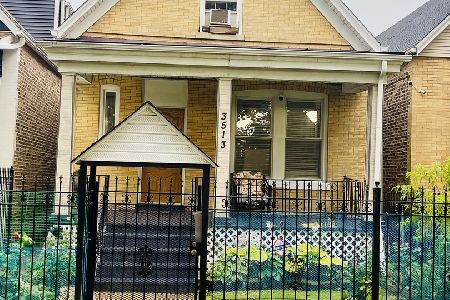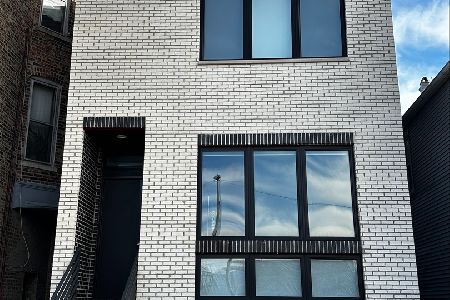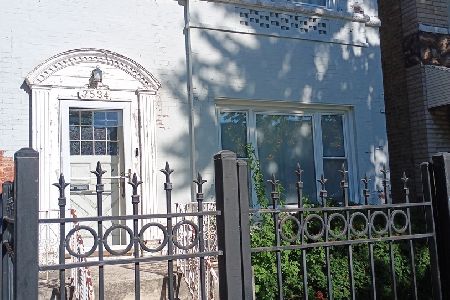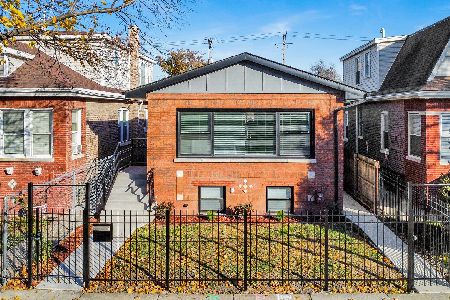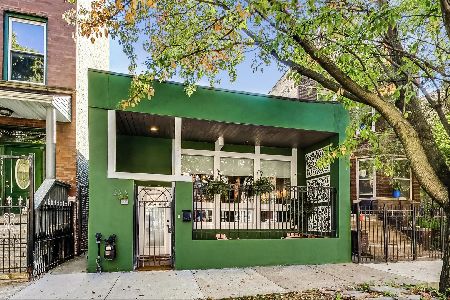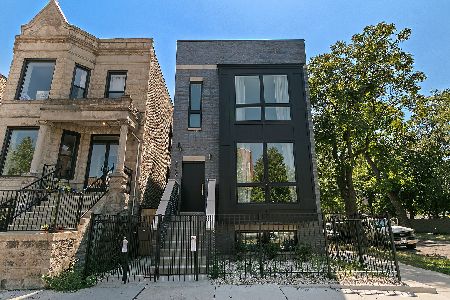3307 Hirsch Street, Humboldt Park, Chicago, Illinois 60651
$362,500
|
Sold
|
|
| Status: | Closed |
| Sqft: | 3,060 |
| Cost/Sqft: | $127 |
| Beds: | 4 |
| Baths: | 4 |
| Year Built: | 1990 |
| Property Taxes: | $3,742 |
| Days On Market: | 3960 |
| Lot Size: | 0,00 |
Description
Huge newer SFH featuring built addition for extended space.humongous kitchen with custom built cabinets, S.S appliances,granite counter tops and eat-in area,opens to big family room, with fireplace. Formal dining room and living room.also an additional room,used as an office and half bath.2nd floor offers a big master bed with walking closet, 2 baths,laundry room,recreational room with kitchenette.Finished basement.
Property Specifics
| Single Family | |
| — | |
| Contemporary | |
| 1990 | |
| Partial | |
| — | |
| No | |
| — |
| Cook | |
| — | |
| 0 / Not Applicable | |
| None | |
| Lake Michigan,Public | |
| Public Sewer | |
| 08878019 | |
| 16022180200000 |
Property History
| DATE: | EVENT: | PRICE: | SOURCE: |
|---|---|---|---|
| 29 Jun, 2015 | Sold | $362,500 | MRED MLS |
| 7 May, 2015 | Under contract | $389,000 | MRED MLS |
| 31 Mar, 2015 | Listed for sale | $389,000 | MRED MLS |
Room Specifics
Total Bedrooms: 4
Bedrooms Above Ground: 4
Bedrooms Below Ground: 0
Dimensions: —
Floor Type: Carpet
Dimensions: —
Floor Type: Carpet
Dimensions: —
Floor Type: Ceramic Tile
Full Bathrooms: 4
Bathroom Amenities: Whirlpool
Bathroom in Basement: 1
Rooms: Great Room,Office,Play Room,Walk In Closet
Basement Description: Finished
Other Specifics
| 2.5 | |
| Block,Concrete Perimeter | |
| — | |
| Deck | |
| — | |
| 25X125 | |
| Full | |
| Full | |
| Skylight(s), Hardwood Floors, In-Law Arrangement, Second Floor Laundry | |
| Double Oven, Microwave, Dishwasher, Refrigerator, Washer, Dryer, Disposal, Stainless Steel Appliance(s) | |
| Not in DB | |
| — | |
| — | |
| — | |
| Gas Log, Gas Starter |
Tax History
| Year | Property Taxes |
|---|---|
| 2015 | $3,742 |
Contact Agent
Nearby Similar Homes
Nearby Sold Comparables
Contact Agent
Listing Provided By
RE/MAX Signature

