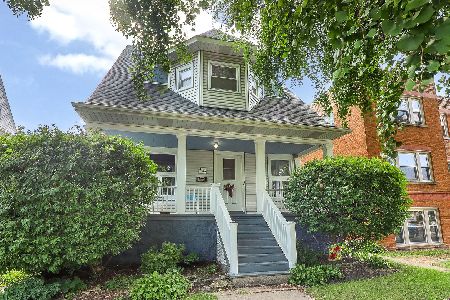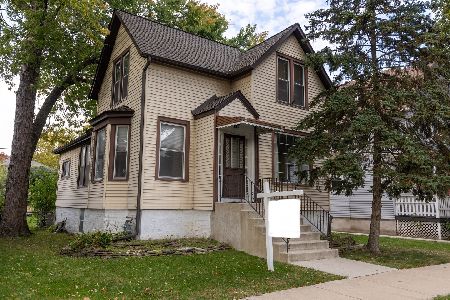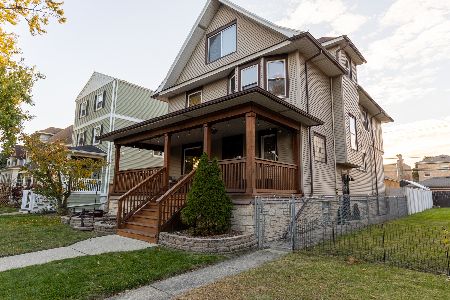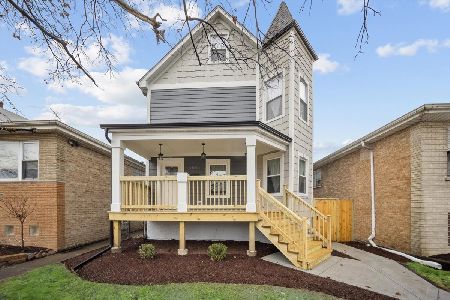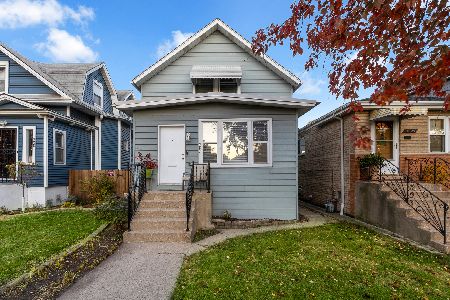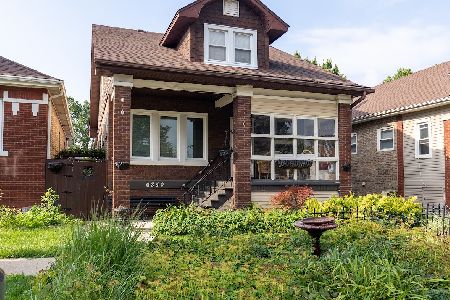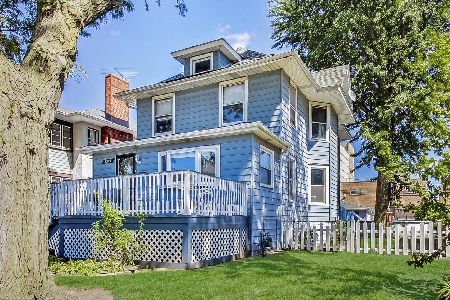3307 Kenilworth Avenue, Berwyn, Illinois 60402
$395,000
|
Sold
|
|
| Status: | Closed |
| Sqft: | 1,584 |
| Cost/Sqft: | $249 |
| Beds: | 3 |
| Baths: | 2 |
| Year Built: | 1894 |
| Property Taxes: | $8,110 |
| Days On Market: | 435 |
| Lot Size: | 0,12 |
Description
Welcome to the charming and historic south Berwyn Depot District! Nestled in this picturesque neighborhood is an eye-catching turn-of-the-century American foursquare. Step inside and be greeted by the elegance and sophistication of yesteryear, including original hardwood floors and staircase, yet treated by modern amenities- a new kitchen as well as updated bathrooms and windows. In addition to three bedrooms, a bonus room attached to the main bedroom can be transformed into an additional bedroom, home office, library, or more. The full basement, 2 car garage, and attic also offer plenty of storage space. The fully fenced, spacious backyard with beautifully maintained landscaping, perennial flowers, and new brick patio is perfect for dining al fresco or entertaining friends and family. Do nothing in the spring except watch everything bloom! This property is well-known in the neighborhood for its exceptional curb appeal and is situated just a brief walk away from the Berwyn Metra stop-an easy 15 minute express stop to Chicago's Union Station. Walking distance to Irving Elementary, St. Leonard's School, ABC Learning Center, and both Proksa and Hessler Parks. There are many nightlife and dining choices all walkable, while downtown Chicago is just a train ride away. The up and coming Depot District, with its newly complete infrastructure construction, recent streetscaping and sewer upgrades, is known for its charm and character, and this home fits right in with vintage touches yet updated amenities. Have front row seats to fun neighborhood events such as Oktoberfest, cruise night, Brewfest, the Route 66 car show, mini-golf pub crawl, and more! Don't miss your chance to own a piece of history in one of the most desirable neighborhoods in south Berwyn. Schedule a showing and experience the beauty of this home for yourself!
Property Specifics
| Single Family | |
| — | |
| — | |
| 1894 | |
| — | |
| — | |
| No | |
| 0.12 |
| Cook | |
| — | |
| 0 / Not Applicable | |
| — | |
| — | |
| — | |
| 12203232 | |
| 16311260090000 |
Nearby Schools
| NAME: | DISTRICT: | DISTANCE: | |
|---|---|---|---|
|
Grade School
Irving Elementary School |
100 | — | |
|
Middle School
Heritage Middle School |
100 | Not in DB | |
|
High School
J Sterling Morton West High Scho |
201 | Not in DB | |
Property History
| DATE: | EVENT: | PRICE: | SOURCE: |
|---|---|---|---|
| 1 Jul, 2014 | Sold | $126,000 | MRED MLS |
| 23 May, 2014 | Under contract | $108,000 | MRED MLS |
| — | Last price change | $135,000 | MRED MLS |
| 17 Jan, 2014 | Listed for sale | $135,000 | MRED MLS |
| 9 Jun, 2015 | Sold | $234,000 | MRED MLS |
| 20 Apr, 2015 | Under contract | $244,900 | MRED MLS |
| 21 Jan, 2015 | Listed for sale | $244,900 | MRED MLS |
| 9 Dec, 2024 | Sold | $395,000 | MRED MLS |
| 8 Nov, 2024 | Under contract | $395,000 | MRED MLS |
| 6 Nov, 2024 | Listed for sale | $395,000 | MRED MLS |

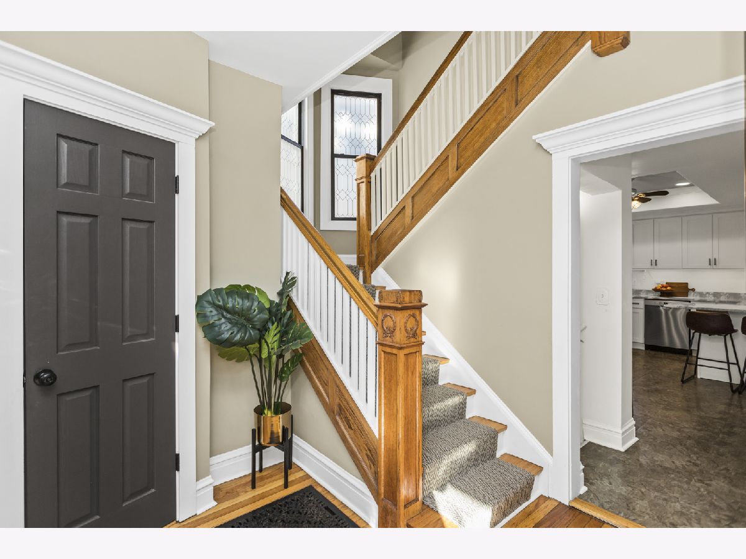
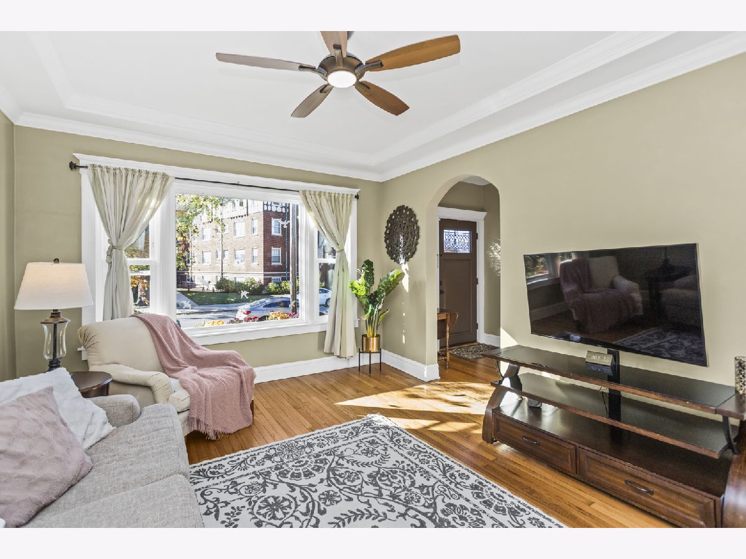
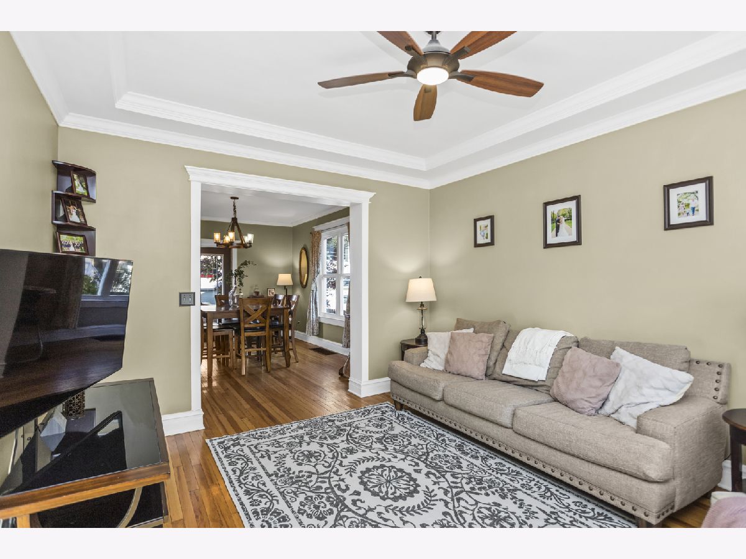
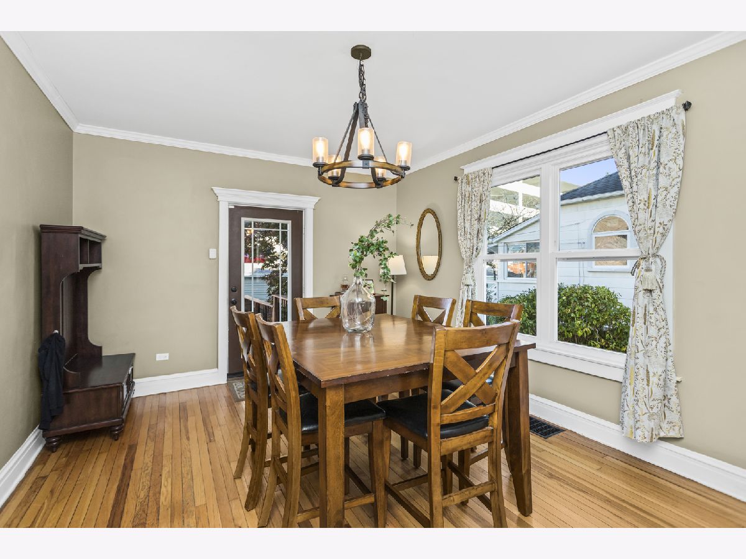
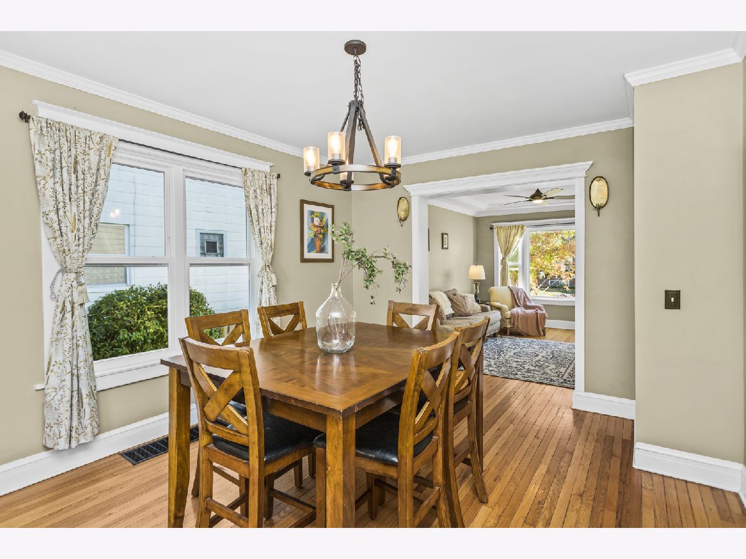

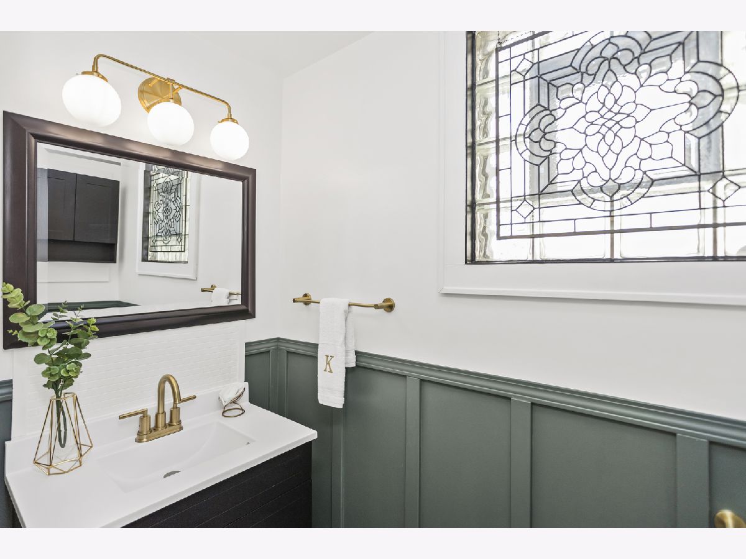


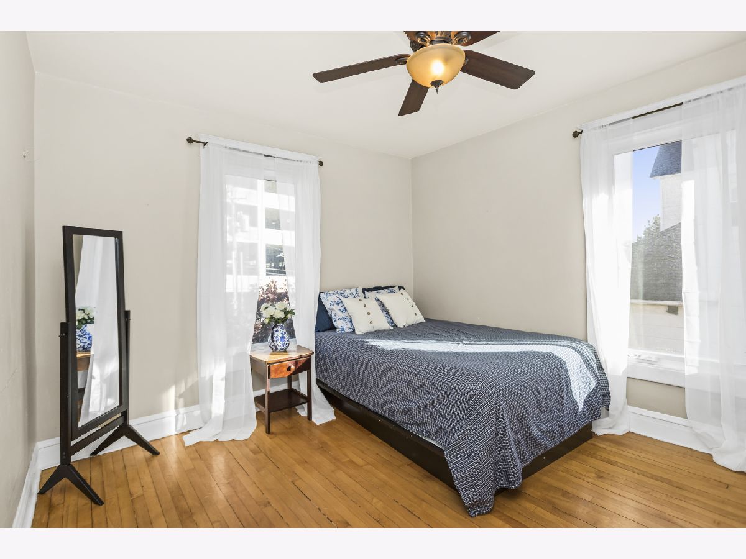
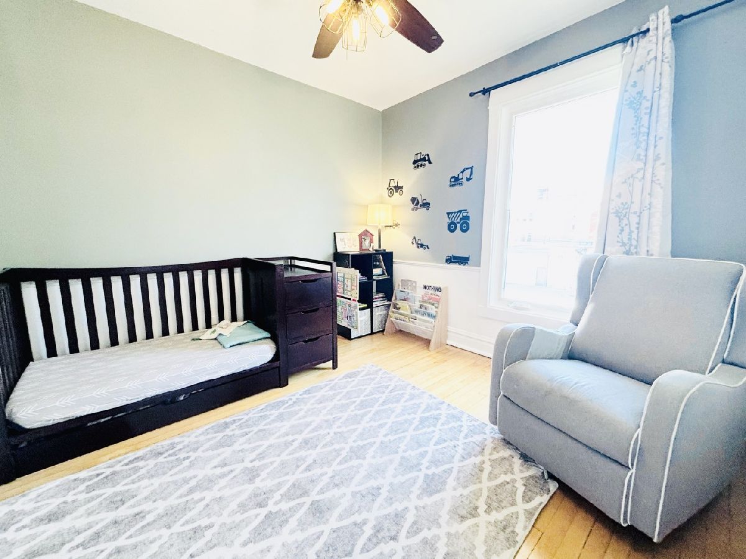
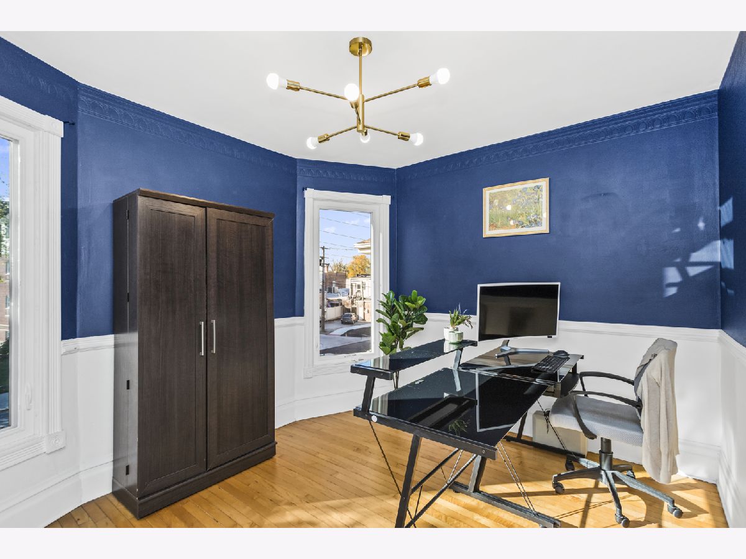






Room Specifics
Total Bedrooms: 3
Bedrooms Above Ground: 3
Bedrooms Below Ground: 0
Dimensions: —
Floor Type: —
Dimensions: —
Floor Type: —
Full Bathrooms: 2
Bathroom Amenities: —
Bathroom in Basement: 0
Rooms: —
Basement Description: Unfinished
Other Specifics
| 2 | |
| — | |
| — | |
| — | |
| — | |
| 42 X 122 | |
| Unfinished | |
| — | |
| — | |
| — | |
| Not in DB | |
| — | |
| — | |
| — | |
| — |
Tax History
| Year | Property Taxes |
|---|---|
| 2014 | $8,882 |
| 2015 | $8,505 |
| 2024 | $8,110 |
Contact Agent
Nearby Similar Homes
Nearby Sold Comparables
Contact Agent
Listing Provided By
Berkshire Hathaway HomeServices Chicago

