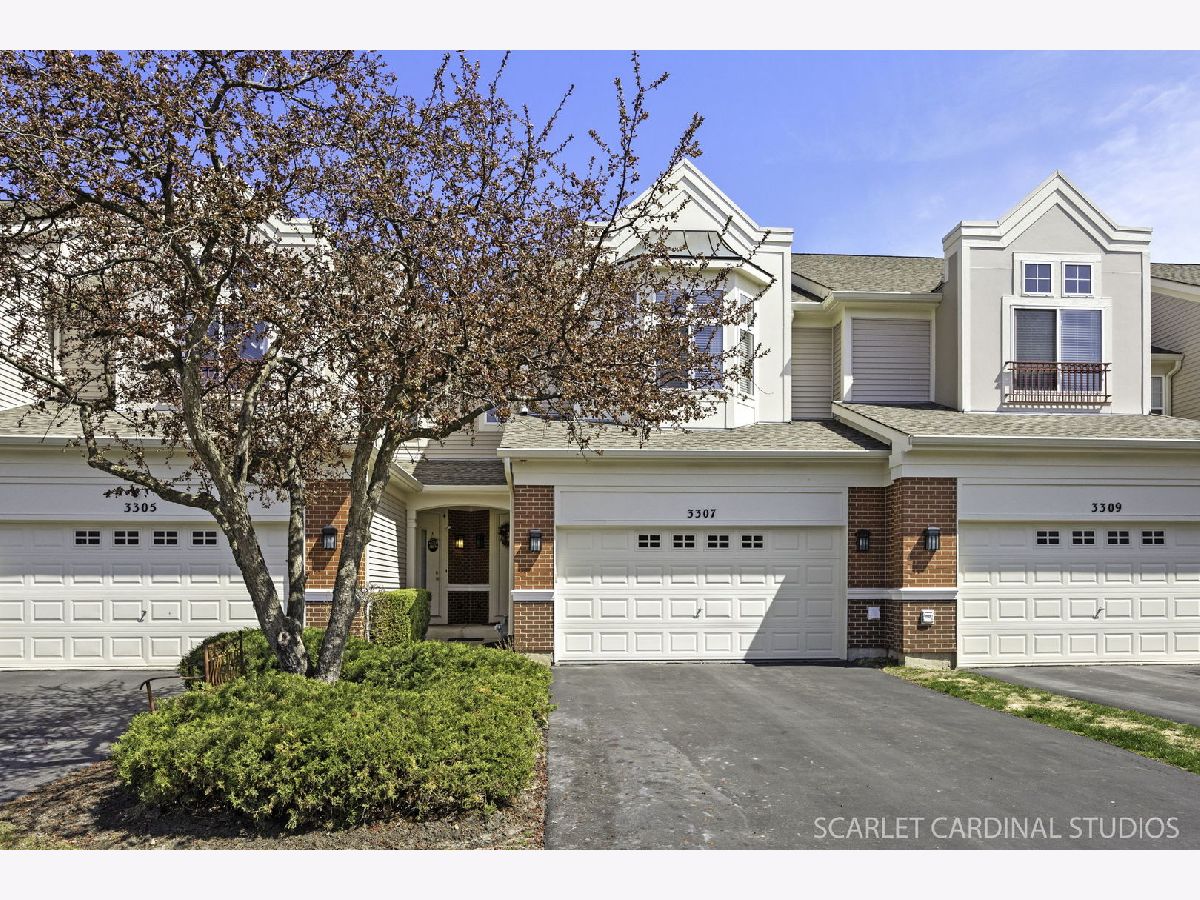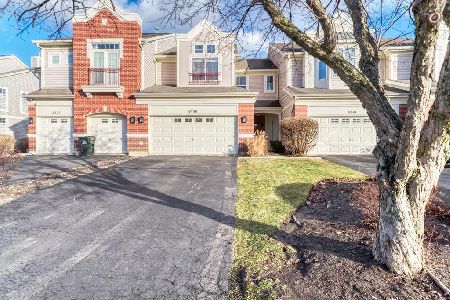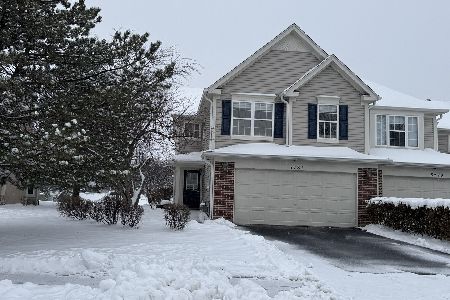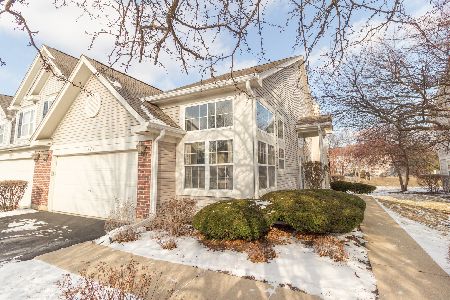3307 Rosecroft Lane, Naperville, Illinois 60564
$520,000
|
Sold
|
|
| Status: | Closed |
| Sqft: | 1,890 |
| Cost/Sqft: | $278 |
| Beds: | 3 |
| Baths: | 3 |
| Year Built: | 2001 |
| Property Taxes: | $7,299 |
| Days On Market: | 206 |
| Lot Size: | 0,00 |
Description
Welcome home! This custom, fully renovated townhome is a better-than-new gem you won't want to miss! New owners will enjoy an expertly curated space with impressive high-end designer finishes throughout. A two-story entry with beautiful hardwood flooring and soaring 10' ceilings greets you as you enter. The entry leads into a spacious living room that flows seamlessly into a gorgeous gourmet kitchen, thoughtfully designed with custom cabinetry, quartz counters, a full complement of stainless steel appliances, and a dine-in area that opens to a concrete patio backing to trees-an ideal space for private indoor-outdoor entertaining! The main floor comes complete with a half bath and conveniently located laundry room offering a washer/dryer and sink for added ease of use. Upstairs, three wonderfully spacious bedrooms - including a primary suite featuring a walk-in closet with custom organizers and private, spa-inspired bath with a dual-sink vanity and oversized shower - await! Need even more space to live and entertain in? High quality and masterful finishes continue in a perfectly finished basement offering a rec space with an electric fireplace for added comfort, plenty of room for storage, and a workroom that can easily be converted into a home office or gym! Everything in this home is new, including all appliances, furnace, and A/C! This prime Naperville location is just steps from the movie theater, shopping, and dining, and only minutes from White Eagle Country Club for golf and other social activities. Don't miss your chance to own in this incredible townhome community!
Property Specifics
| Condos/Townhomes | |
| 2 | |
| — | |
| 2001 | |
| — | |
| — | |
| No | |
| — |
| Will | |
| Heatherstone | |
| 400 / Monthly | |
| — | |
| — | |
| — | |
| 12416310 | |
| 0701044100460000 |
Nearby Schools
| NAME: | DISTRICT: | DISTANCE: | |
|---|---|---|---|
|
Grade School
White Eagle Elementary School |
204 | — | |
|
Middle School
Still Middle School |
204 | Not in DB | |
|
High School
Waubonsie Valley High School |
204 | Not in DB | |
Property History
| DATE: | EVENT: | PRICE: | SOURCE: |
|---|---|---|---|
| 26 Apr, 2016 | Sold | $274,000 | MRED MLS |
| 23 Feb, 2016 | Under contract | $274,215 | MRED MLS |
| 22 Feb, 2016 | Listed for sale | $274,215 | MRED MLS |
| 1 Sep, 2021 | Sold | $340,000 | MRED MLS |
| 6 Aug, 2021 | Under contract | $340,000 | MRED MLS |
| 24 Jul, 2021 | Listed for sale | $340,000 | MRED MLS |
| 20 Aug, 2025 | Sold | $520,000 | MRED MLS |
| 26 Jul, 2025 | Under contract | $525,000 | MRED MLS |
| 11 Jul, 2025 | Listed for sale | $525,000 | MRED MLS |























Room Specifics
Total Bedrooms: 3
Bedrooms Above Ground: 3
Bedrooms Below Ground: 0
Dimensions: —
Floor Type: —
Dimensions: —
Floor Type: —
Full Bathrooms: 3
Bathroom Amenities: Separate Shower,Double Sink
Bathroom in Basement: 0
Rooms: —
Basement Description: —
Other Specifics
| 2 | |
| — | |
| — | |
| — | |
| — | |
| 1749 | |
| — | |
| — | |
| — | |
| — | |
| Not in DB | |
| — | |
| — | |
| — | |
| — |
Tax History
| Year | Property Taxes |
|---|---|
| 2016 | $6,143 |
| 2021 | $6,438 |
| 2025 | $7,299 |
Contact Agent
Nearby Similar Homes
Nearby Sold Comparables
Contact Agent
Listing Provided By
@properties Christie's International Real Estate








