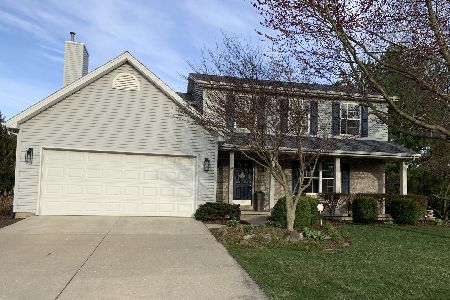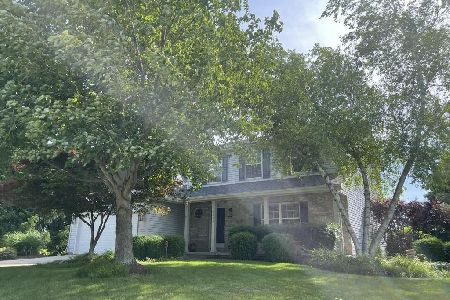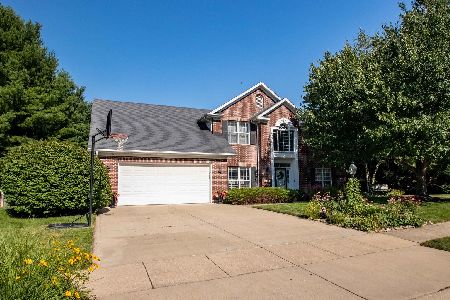3308 Fairway Drive, Danville, Illinois 61832
$257,500
|
Sold
|
|
| Status: | Closed |
| Sqft: | 2,450 |
| Cost/Sqft: | $110 |
| Beds: | 3 |
| Baths: | 2 |
| Year Built: | 1997 |
| Property Taxes: | $7,504 |
| Days On Market: | 348 |
| Lot Size: | 0,00 |
Description
This well maintained three-bedroom, two-bathroom home is located in Denvale West subdivision. The house is spacious with an open floor plan. The kitchen has granite countertops and custom cabinetry. The master bathroom has separate walk-in tiled shower and two master closets. The back room can be used as a family room or an office and also opens up to a private back yard which contains a screened porch area and deck. The home is move in ready and a must see!
Property Specifics
| Single Family | |
| — | |
| — | |
| 1997 | |
| — | |
| — | |
| No | |
| — |
| Vermilion | |
| — | |
| 100 / Annual | |
| — | |
| — | |
| — | |
| 12278872 | |
| 18193010250000 |
Nearby Schools
| NAME: | DISTRICT: | DISTANCE: | |
|---|---|---|---|
|
Grade School
Liberty Elementary School |
118 | — | |
|
Middle School
North Ridge Middle School |
118 | Not in DB | |
|
High School
Danville High School |
118 | Not in DB | |
Property History
| DATE: | EVENT: | PRICE: | SOURCE: |
|---|---|---|---|
| 14 Mar, 2025 | Sold | $257,500 | MRED MLS |
| 22 Feb, 2025 | Under contract | $269,900 | MRED MLS |
| 10 Feb, 2025 | Listed for sale | $269,900 | MRED MLS |
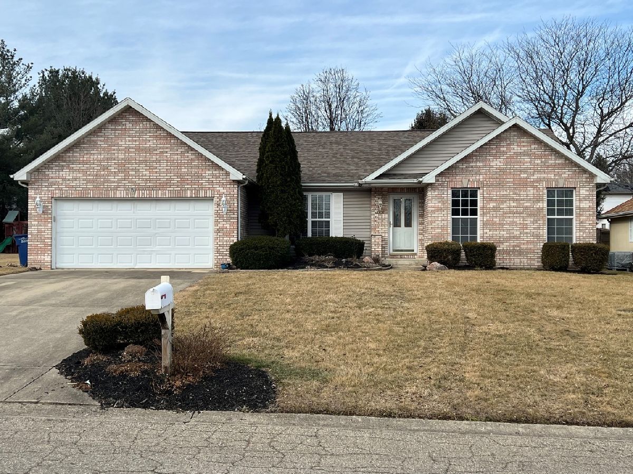
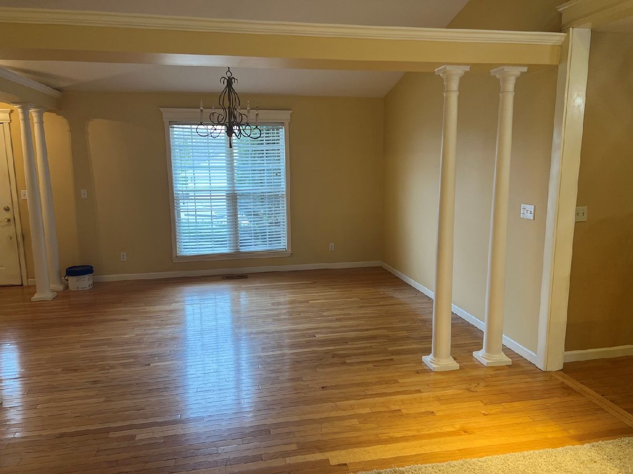
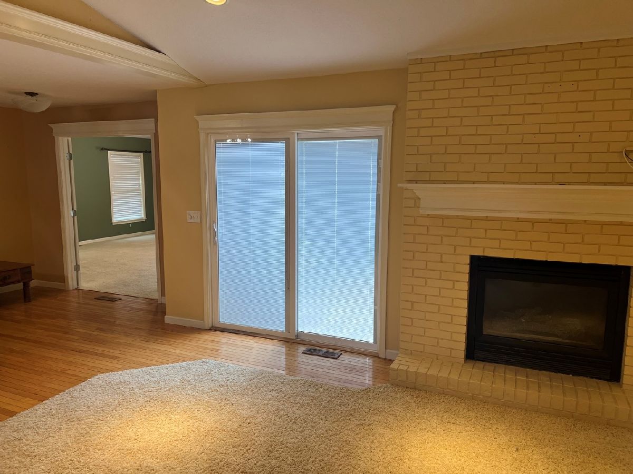
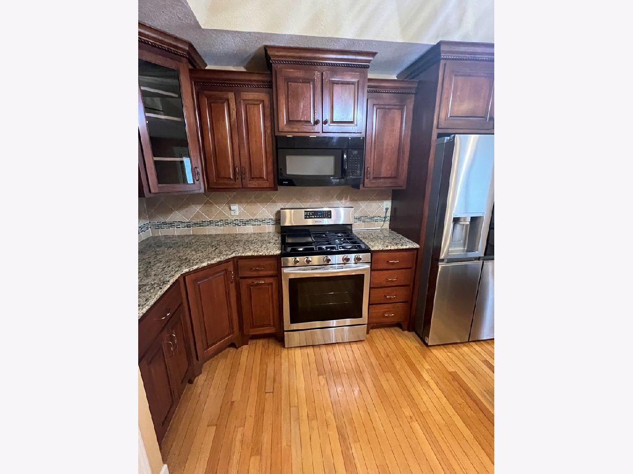
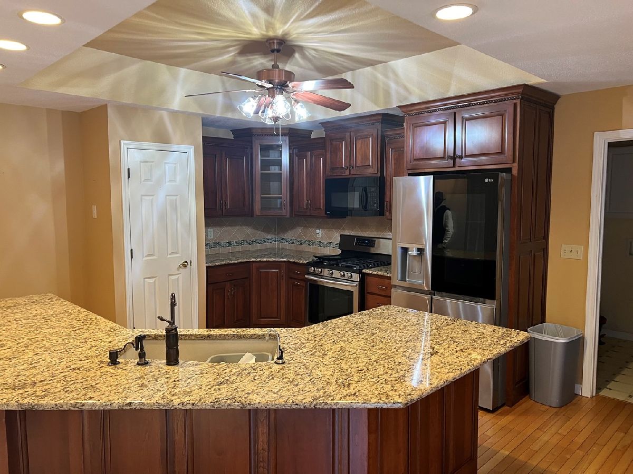
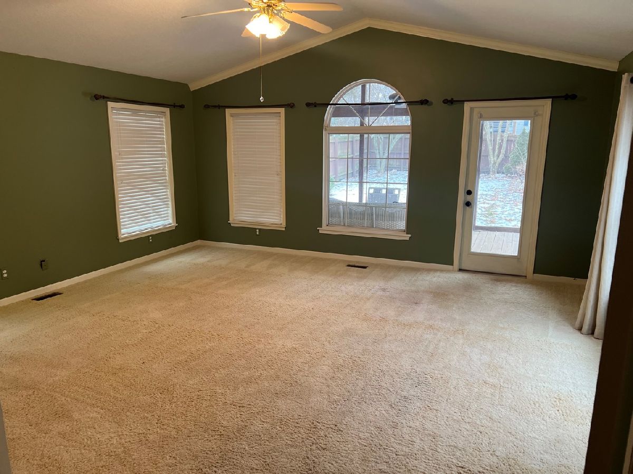
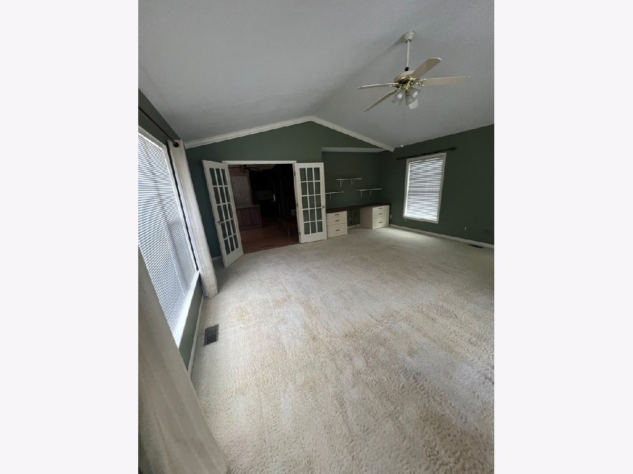
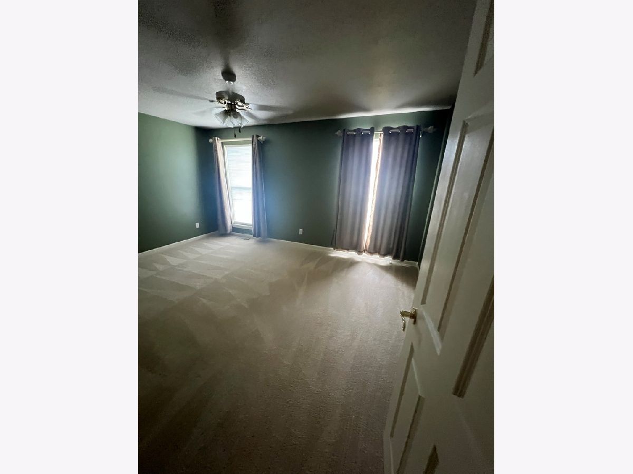
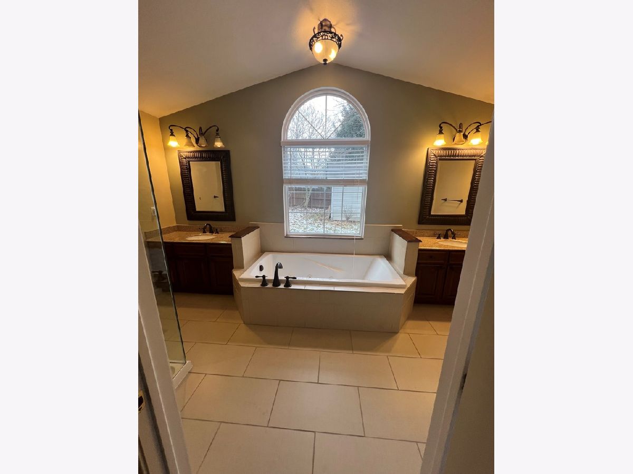
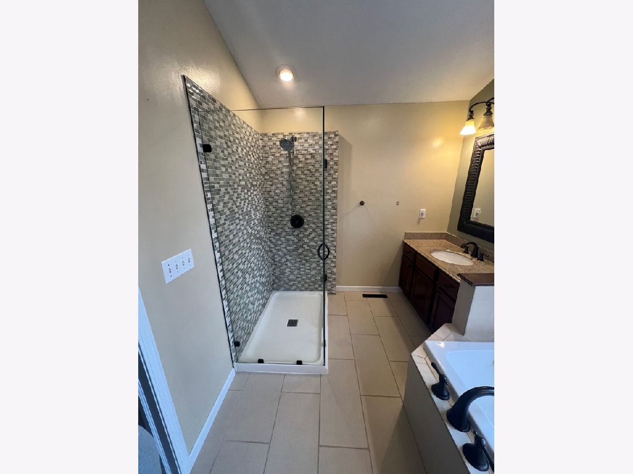
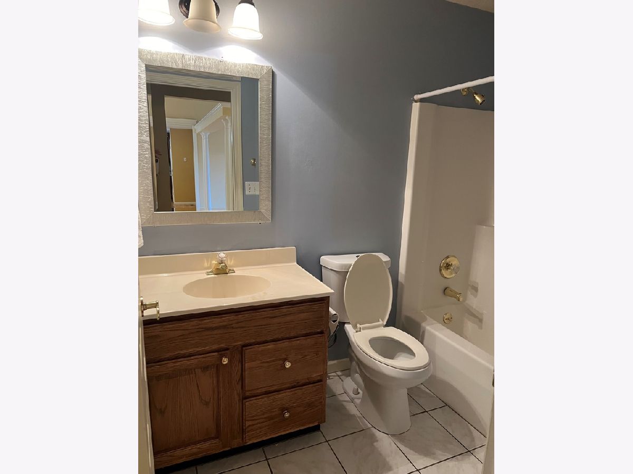
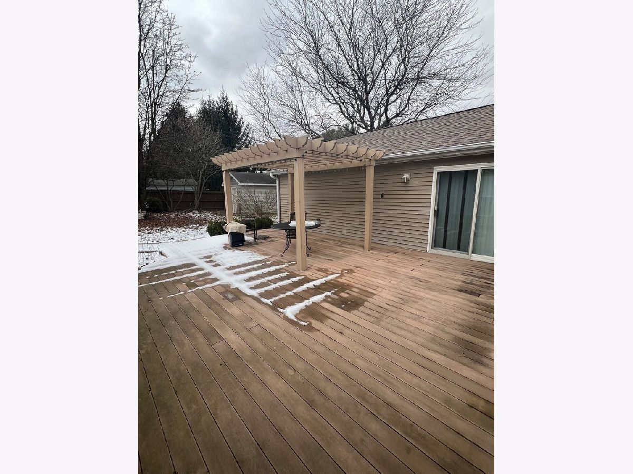
Room Specifics
Total Bedrooms: 3
Bedrooms Above Ground: 3
Bedrooms Below Ground: 0
Dimensions: —
Floor Type: —
Dimensions: —
Floor Type: —
Full Bathrooms: 2
Bathroom Amenities: Separate Shower,Double Sink
Bathroom in Basement: —
Rooms: —
Basement Description: Crawl
Other Specifics
| 2 | |
| — | |
| Concrete | |
| — | |
| — | |
| 0.26 | |
| — | |
| — | |
| — | |
| — | |
| Not in DB | |
| — | |
| — | |
| — | |
| — |
Tax History
| Year | Property Taxes |
|---|---|
| 2025 | $7,504 |
Contact Agent
Nearby Similar Homes
Nearby Sold Comparables
Contact Agent
Listing Provided By
Realty Specialists, Inc.

