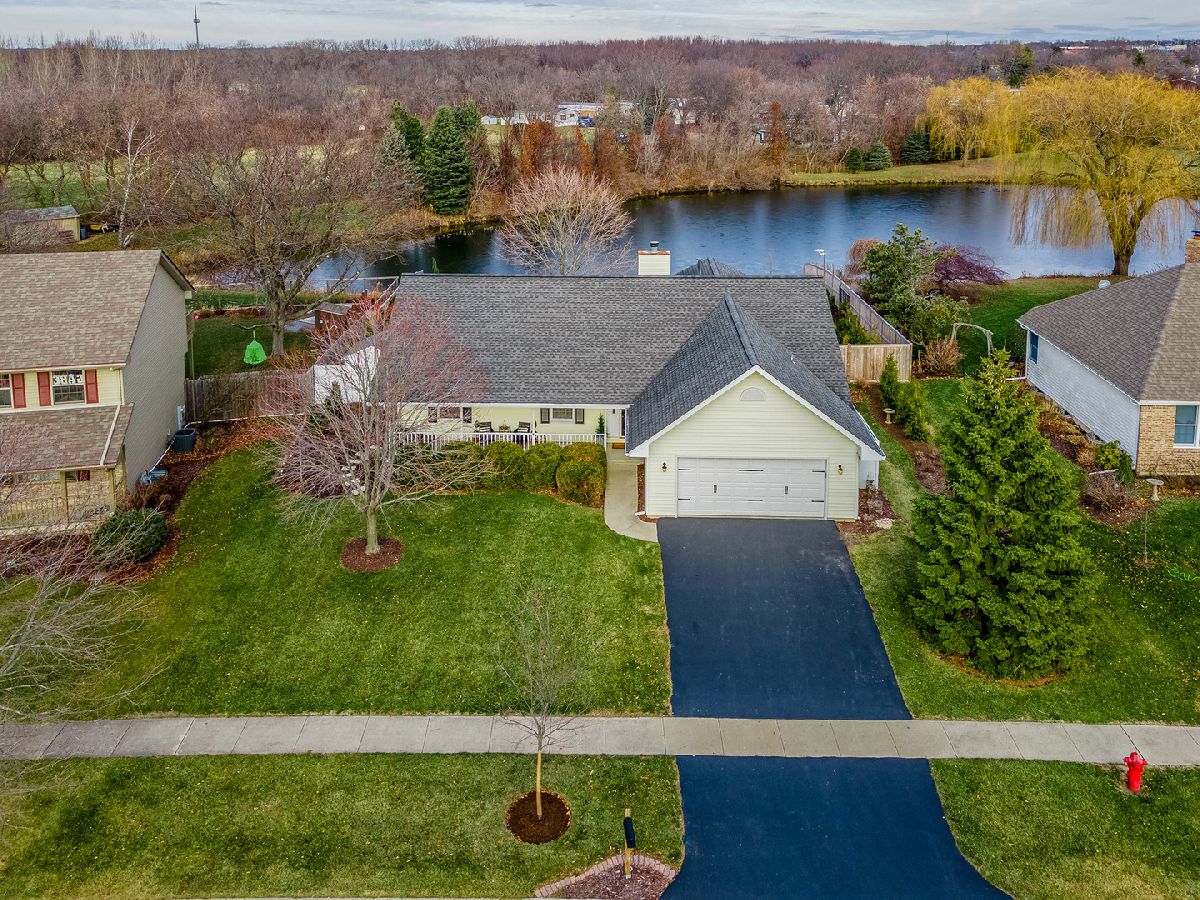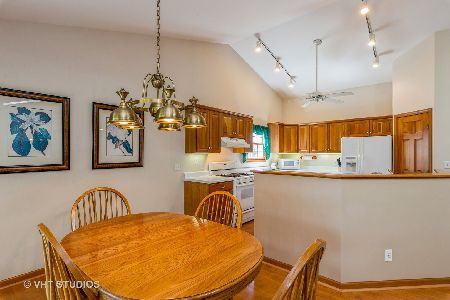3308 Meadow Trail, Dekalb, Illinois 60115
$419,900
|
Sold
|
|
| Status: | Closed |
| Sqft: | 1,738 |
| Cost/Sqft: | $242 |
| Beds: | 3 |
| Baths: | 2 |
| Year Built: | 1995 |
| Property Taxes: | $5,969 |
| Days On Market: | 685 |
| Lot Size: | 0,81 |
Description
Impeccably maintained, updated and upgraded single story home on a stunning .81-acre premium pond lot in a prime location: DeKalb/Sycamore border. A rare find that provides a peaceful oasis filled with privacy and nature but minutes to shopping, dining and all amenities. 2023 new furnace, central air & hot water heater. Additional quality updates in 2021 include KitchenAid refrigerator and dishwasher, Bertazzoni professional dual fuel stove equipped with gas cooktop and electric convection oven, stainless hardware, washer and dryer, modern lighting (Circa/Visual Comfort lighting in bathrooms), ceiling fans, Kohler fixtures and toilets, dimmer switches, Benjamin Moore paint, carpeting, custom cedar fence and extensive landscaping including hundreds of perennials and bulbs, shrubs and mature trees from Wasco Nursery. Welcoming entry with a spacious living room boasts vaulted ceiling, skylights, wood burning masonry floor to ceiling fireplace with gas start. Kitchen offers ample counter space, hickory cabinets, walk-in pantry & all stainless-steel appliances. Dining area off of the kitchen has access to the 4 seasons sunroom with breathtaking views. Sunroom offers vaulted ceiling, ceiling fan, abundance of windows & baseboard heat. Spacious 1st floor laundry/mud room located off the garage & is equipped with washer & dryer. Master bedroom features a walk-in closet and master bath that features a large shower with 2 seats. Bedrooms 2 and 3 share the full hall bath that offers a tub/shower combo. Basement features a 24 X 14 finished recreation area, radon system & plenty of storage space with shelving. Attached 2 car garage with exterior access, water hook-up and drain. Asphalt driveway, outdoor shed & custom cedar fence. Conveniently located near Northwestern Medicine Kishwaukee Health & Wellness Center, Kishwaukee Hospital, Northwestern Medicine, Kishwaukee Country Club, parks, restaurants, shopping, walking paths & I-88. This home is move in ready! Based on the recent upscale upgrades and the immaculate condition of the home, seller will be offering "As-Is".
Property Specifics
| Single Family | |
| — | |
| — | |
| 1995 | |
| — | |
| RANCH | |
| Yes | |
| 0.81 |
| — | |
| — | |
| 0 / Not Applicable | |
| — | |
| — | |
| — | |
| 12007609 | |
| 0801362014 |
Property History
| DATE: | EVENT: | PRICE: | SOURCE: |
|---|---|---|---|
| 29 Jul, 2021 | Sold | $301,000 | MRED MLS |
| 28 Jun, 2021 | Under contract | $269,900 | MRED MLS |
| 25 Jun, 2021 | Listed for sale | $269,900 | MRED MLS |
| 30 Apr, 2024 | Sold | $419,900 | MRED MLS |
| 23 Mar, 2024 | Under contract | $419,900 | MRED MLS |
| 19 Mar, 2024 | Listed for sale | $419,900 | MRED MLS |




















Room Specifics
Total Bedrooms: 3
Bedrooms Above Ground: 3
Bedrooms Below Ground: 0
Dimensions: —
Floor Type: —
Dimensions: —
Floor Type: —
Full Bathrooms: 2
Bathroom Amenities: —
Bathroom in Basement: 0
Rooms: —
Basement Description: Partially Finished,Rec/Family Area,Storage Space
Other Specifics
| 2 | |
| — | |
| Asphalt | |
| — | |
| — | |
| 387.66X23.61X132.72X314.57 | |
| — | |
| — | |
| — | |
| — | |
| Not in DB | |
| — | |
| — | |
| — | |
| — |
Tax History
| Year | Property Taxes |
|---|---|
| 2021 | $6,216 |
| 2024 | $5,969 |
Contact Agent
Nearby Sold Comparables
Contact Agent
Listing Provided By
Coldwell Banker Real Estate Group





