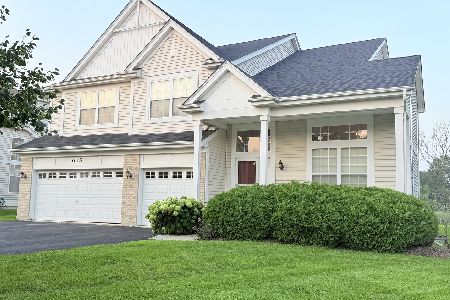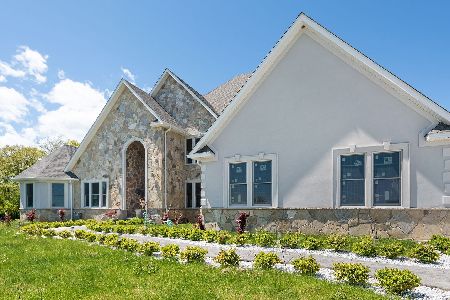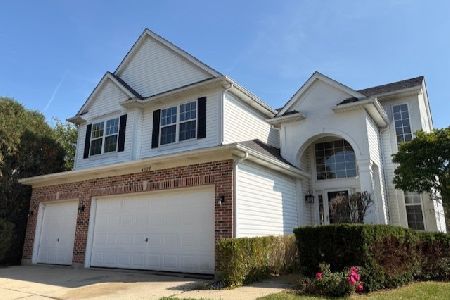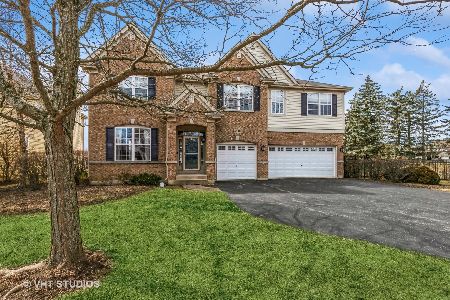3308 Monterey Lane, Wadsworth, Illinois 60083
$305,000
|
Sold
|
|
| Status: | Closed |
| Sqft: | 3,558 |
| Cost/Sqft: | $96 |
| Beds: | 4 |
| Baths: | 3 |
| Year Built: | 2007 |
| Property Taxes: | $3,392 |
| Days On Market: | 4113 |
| Lot Size: | 0,25 |
Description
SHOWS JUST LIKE A MODEL. Over 3,558 SF of lavish luxury. The list of upgrades is endless! Enjoy the brightly lit spacious floor plan. Large gourmet eat-in kitchen with island & granite counters. Master suite w/ his & hers walk in closets and an ultra bath. Great location overlooking a pond with a view of the golf course. Make this impressively beautiful home yours today! Special Financing available. A perfect 10++
Property Specifics
| Single Family | |
| — | |
| — | |
| 2007 | |
| Full | |
| — | |
| Yes | |
| 0.25 |
| Lake | |
| Midlane Club | |
| 0 / Not Applicable | |
| None | |
| Lake Michigan | |
| Public Sewer | |
| 08762656 | |
| 07022050010000 |
Nearby Schools
| NAME: | DISTRICT: | DISTANCE: | |
|---|---|---|---|
|
Grade School
Spaulding School |
56 | — | |
|
Middle School
Viking Middle School |
56 | Not in DB | |
|
High School
Warren Township High School |
121 | Not in DB | |
Property History
| DATE: | EVENT: | PRICE: | SOURCE: |
|---|---|---|---|
| 27 Feb, 2015 | Sold | $305,000 | MRED MLS |
| 15 Jan, 2015 | Under contract | $339,900 | MRED MLS |
| 27 Oct, 2014 | Listed for sale | $339,900 | MRED MLS |
| 31 Jan, 2018 | Sold | $322,500 | MRED MLS |
| 12 Dec, 2017 | Under contract | $339,900 | MRED MLS |
| 21 Nov, 2017 | Listed for sale | $339,900 | MRED MLS |
| 22 Mar, 2024 | Sold | $450,000 | MRED MLS |
| 25 Feb, 2024 | Under contract | $450,000 | MRED MLS |
| 24 Feb, 2024 | Listed for sale | $450,000 | MRED MLS |
Room Specifics
Total Bedrooms: 4
Bedrooms Above Ground: 4
Bedrooms Below Ground: 0
Dimensions: —
Floor Type: Carpet
Dimensions: —
Floor Type: Carpet
Dimensions: —
Floor Type: Carpet
Full Bathrooms: 3
Bathroom Amenities: Separate Shower,Double Sink,Soaking Tub
Bathroom in Basement: 0
Rooms: Office
Basement Description: Unfinished
Other Specifics
| 3 | |
| Concrete Perimeter | |
| Asphalt | |
| — | |
| Cul-De-Sac,Pond(s) | |
| 131X74X79X156 | |
| — | |
| Full | |
| Vaulted/Cathedral Ceilings, Hardwood Floors, Wood Laminate Floors, Second Floor Laundry, First Floor Full Bath | |
| Double Oven, Range, Microwave, Dishwasher, Disposal, Stainless Steel Appliance(s) | |
| Not in DB | |
| Sidewalks, Street Lights, Street Paved | |
| — | |
| — | |
| Wood Burning |
Tax History
| Year | Property Taxes |
|---|---|
| 2015 | $3,392 |
| 2018 | $14,703 |
| 2024 | $14,179 |
Contact Agent
Nearby Similar Homes
Nearby Sold Comparables
Contact Agent
Listing Provided By
RE/MAX At Home







