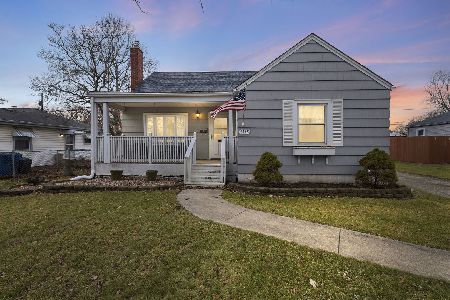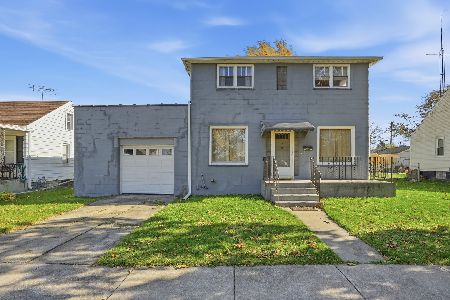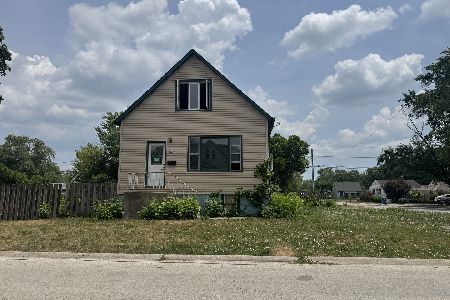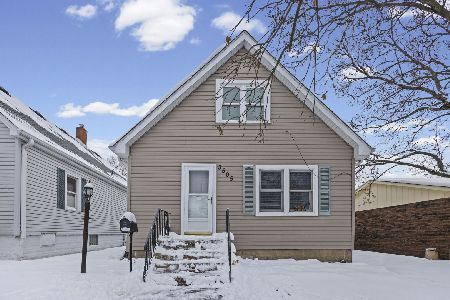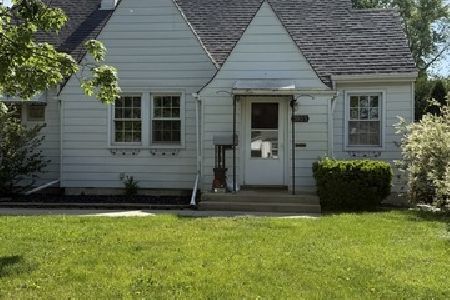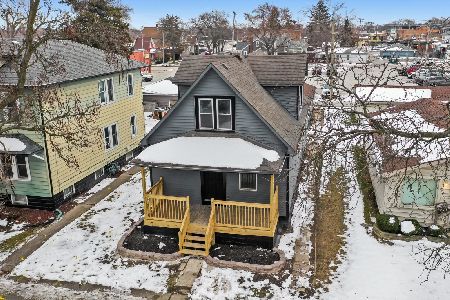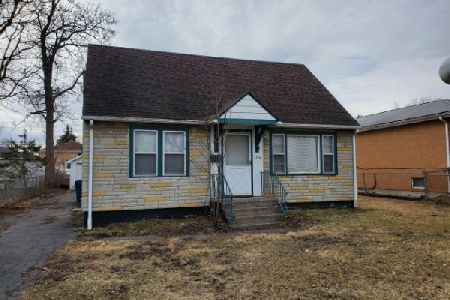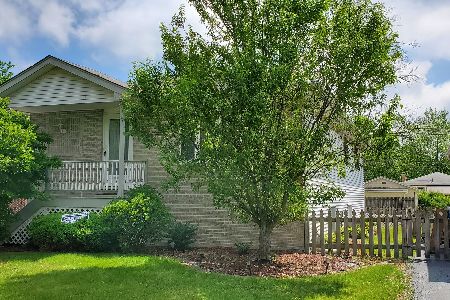3308 Morgan Street, Steger, Illinois 60475
$180,000
|
Sold
|
|
| Status: | Closed |
| Sqft: | 1,477 |
| Cost/Sqft: | $118 |
| Beds: | 4 |
| Baths: | 2 |
| Year Built: | 1950 |
| Property Taxes: | $396 |
| Days On Market: | 1605 |
| Lot Size: | 0,00 |
Description
PRIDE of OWNERSHIP shows in this CUTE, CUTE, CUTE 4 BDR. 2 BATH home in MINT CONDITION featuring an UPDATED KITCHEN with RAISED PANEL OAK CABINETS and a TONGUE & GROOVE RECESSED VALANCE w/RECESS LIGHTING, Newer Stainless steel sink has a HIGH ARCH FAUCET w/retractable sprayer, CERAMIC BACK SPLASH & NEWLY REFINISHED HARDWOOD FLOOR. The BRIGHT & SPACIOUS LIVING ROOM has two BIG WINDOWS, BRAND NEW CARPETING, FOYER and NEW OVAL GLASS FRONT DOOR. The home has NEWER WINDOWS & SIX PANEL DOORS THROUGH-OUT with the main floor having SOLID OAK to match the BEAUTIFUL OAK TRIM. Recently REMODELED MAIN FLOOR BATH has a OAK VANITY w/CORIAN SINK, CERAMIC TILED TUB SURROUND & LINEN CLOSET. Up the OAK RAILING STAIRCASE are TWO SPACIOUS BEDROOMS w/WOOD LAMINATE FLOORING and a BRAND NEW UPDATE BATH done in GRAY & WHITE w/Gray VANITY, CUSTOM TILED SHOWER w/CORNER GLASS SHELVES & BUILT-IN LINEN CABINETS. All the rooms have CEILING FANS. Off the kitchen is a COVERED SCREENED PORCH, DECK, CONCRETE PATIO & DRIVE w/PRIVACY FENCING running to the LARGE 1-1/2 CAR GARAGE w/ADJACENT PAVER BRICK PARKING PAD. Newer PAVER BRICK FRONT WALK, ROOF & PORCH 2021. FULL BASEMENT w/ GLASS BLOCK WINDOWS has been FRESHLY PAINTED, WHOLE HOUSE WATER FILTER and BOTH WORKBENCHES & BOTH WOOD SHELVING UNITS will Stay! See agent remarks list of updates.
Property Specifics
| Single Family | |
| — | |
| Cape Cod | |
| 1950 | |
| Full | |
| — | |
| No | |
| — |
| Cook | |
| — | |
| 0 / Not Applicable | |
| None | |
| Public | |
| Public Sewer | |
| 11201884 | |
| 32324220240000 |
Property History
| DATE: | EVENT: | PRICE: | SOURCE: |
|---|---|---|---|
| 20 Oct, 2021 | Sold | $180,000 | MRED MLS |
| 30 Aug, 2021 | Under contract | $174,900 | MRED MLS |
| 27 Aug, 2021 | Listed for sale | $174,900 | MRED MLS |
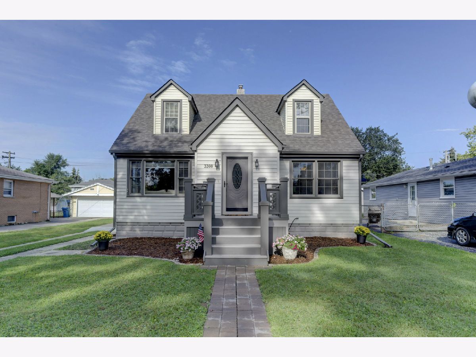
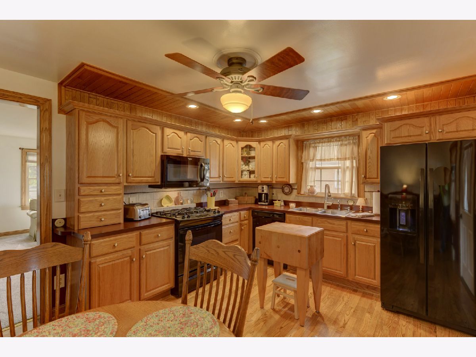
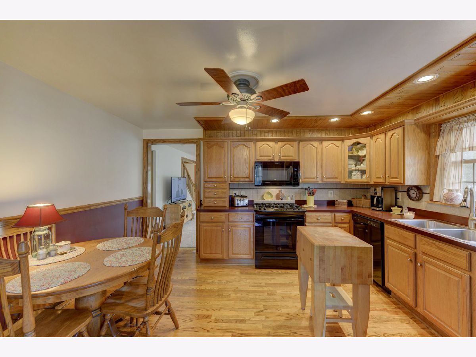
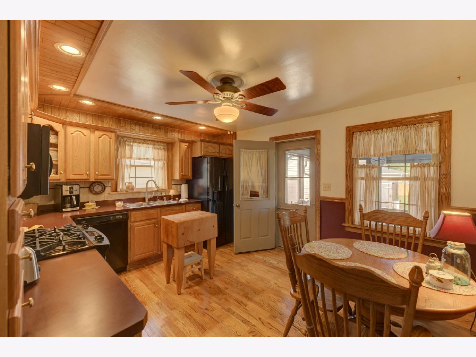
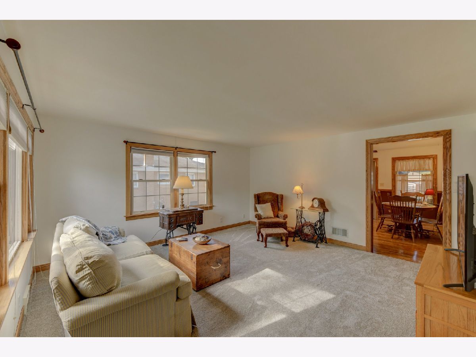
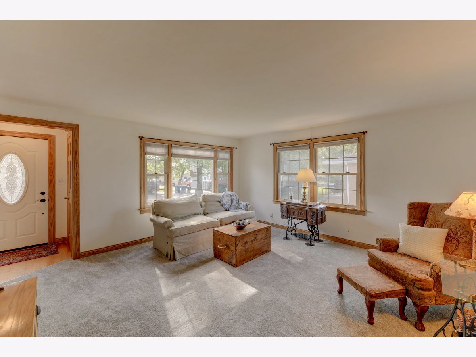
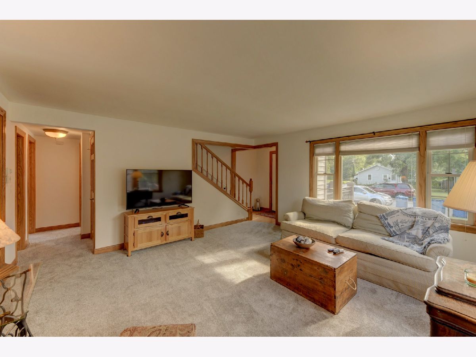
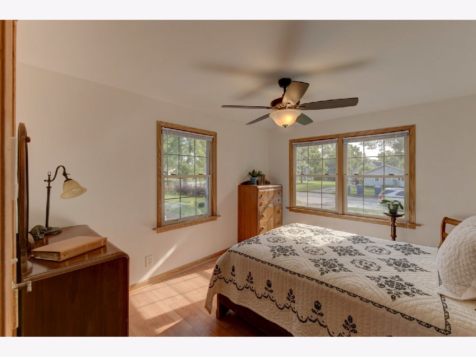
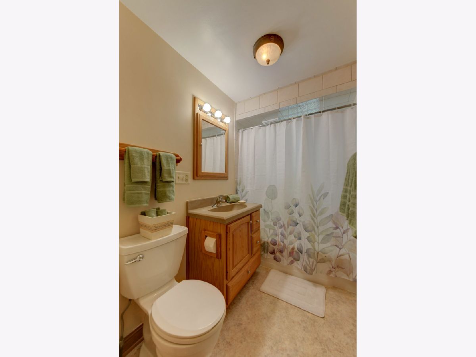
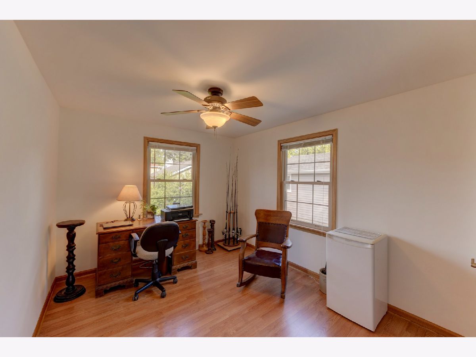
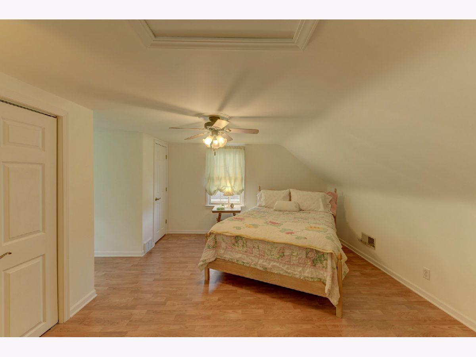
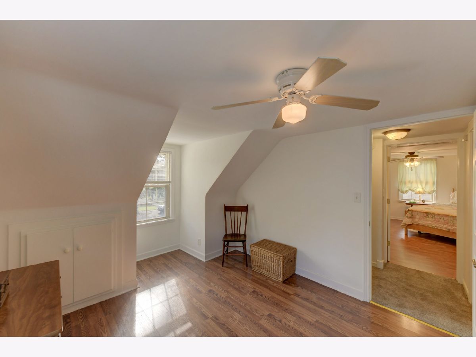
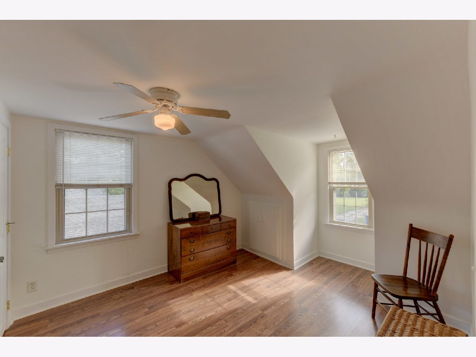
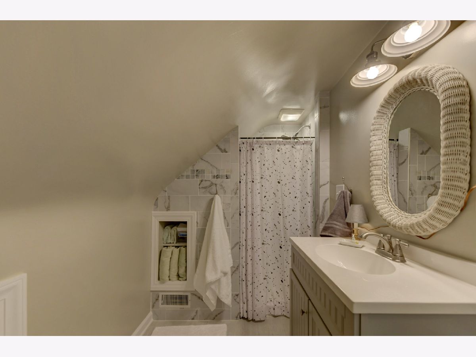
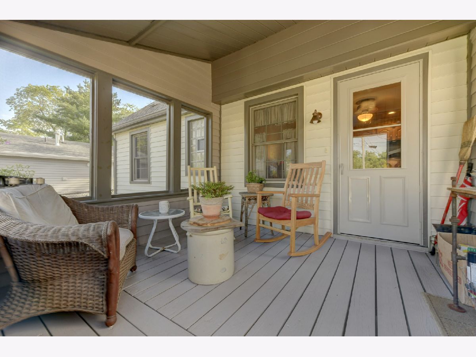
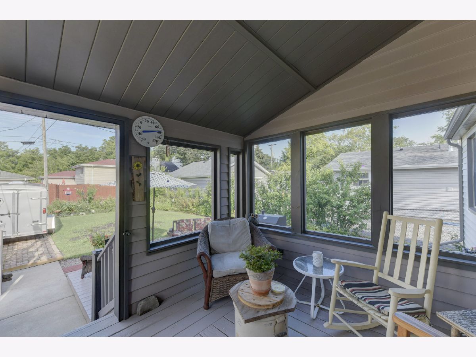
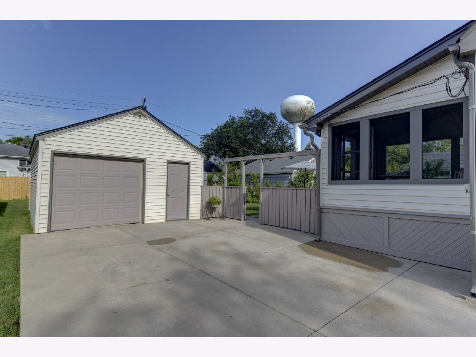
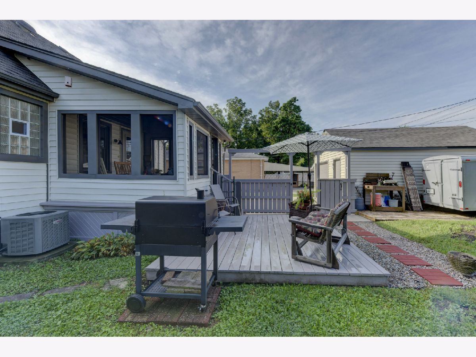
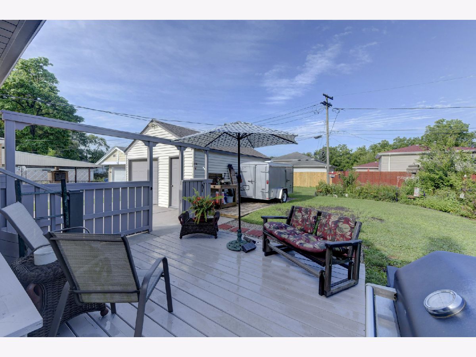
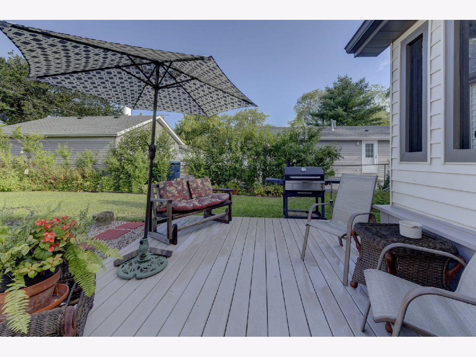
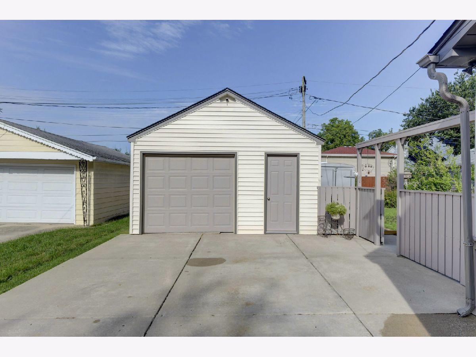
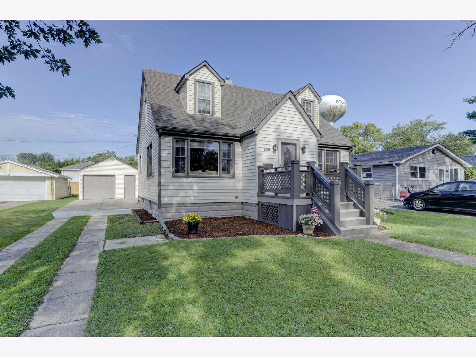
Room Specifics
Total Bedrooms: 4
Bedrooms Above Ground: 4
Bedrooms Below Ground: 0
Dimensions: —
Floor Type: Wood Laminate
Dimensions: —
Floor Type: Wood Laminate
Dimensions: —
Floor Type: Wood Laminate
Full Bathrooms: 2
Bathroom Amenities: —
Bathroom in Basement: 0
Rooms: Deck
Basement Description: Unfinished
Other Specifics
| 1 | |
| Block | |
| Concrete | |
| Deck, Patio, Porch Screened | |
| Partial Fencing | |
| 50X123X51X123 | |
| — | |
| None | |
| Hardwood Floors, Wood Laminate Floors, First Floor Bedroom, First Floor Full Bath, Drapes/Blinds | |
| Range, Microwave, Dishwasher, Refrigerator, Washer, Dryer | |
| Not in DB | |
| — | |
| — | |
| — | |
| — |
Tax History
| Year | Property Taxes |
|---|---|
| 2021 | $396 |
Contact Agent
Nearby Similar Homes
Nearby Sold Comparables
Contact Agent
Listing Provided By
RE/MAX 2000

