3309 16th Avenue, Sterling, Illinois 61081
$236,000
|
Sold
|
|
| Status: | Closed |
| Sqft: | 2,670 |
| Cost/Sqft: | $94 |
| Beds: | 3 |
| Baths: | 3 |
| Year Built: | 1930 |
| Property Taxes: | $0 |
| Days On Market: | 2044 |
| Lot Size: | 1,06 |
Description
Country, but close! 3 bedroom, 2 1/2 bath, 2 story on the edge of Sterling. Perfectly suited for entertaining. Formal dining room adjoins the living room with beautiful wood floors. Wonderful informal dining space with wet bar, tons of storage and French doors to the screened porch. Gourmet kitchen features tile flooring, center island, skylights, and Corian countertops. Comfortable family room with brick fireplace flanked by lighted bookshelves. The remodeled master suite features cozy sitting room, 3/4 bath, and so many closets! Newly remodeled full bath with beautiful tiled tub/shower. The home is heated by warm, radiant heating system. Central air. New water track system with lifetime warranty. Garbage disposal 2018. Water softener 2018. 2 1/2 car garage attached plus 2 car and workshop detached. The outdoor living space begins with screened room with tile floor and remote controlled shades. Upper level deck leads to the paver patio and 1.06 acres of lush green space. 2 driveways. Only minutes to shopping, schools, etc.
Property Specifics
| Single Family | |
| — | |
| Traditional | |
| 1930 | |
| Full | |
| — | |
| No | |
| 1.06 |
| Whiteside | |
| — | |
| — / Not Applicable | |
| None | |
| Public | |
| Septic-Private | |
| 10728747 | |
| 11103770130000 |
Property History
| DATE: | EVENT: | PRICE: | SOURCE: |
|---|---|---|---|
| 1 Apr, 2015 | Sold | $246,000 | MRED MLS |
| 20 Dec, 2014 | Under contract | $249,900 | MRED MLS |
| — | Last price change | $259,900 | MRED MLS |
| 20 Oct, 2014 | Listed for sale | $259,900 | MRED MLS |
| 16 Oct, 2020 | Sold | $236,000 | MRED MLS |
| 8 Sep, 2020 | Under contract | $249,900 | MRED MLS |
| — | Last price change | $254,900 | MRED MLS |
| 29 May, 2020 | Listed for sale | $259,900 | MRED MLS |
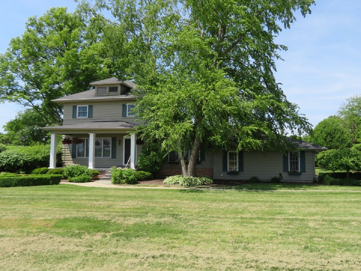
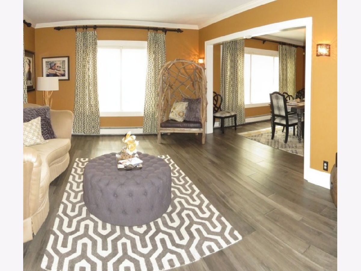
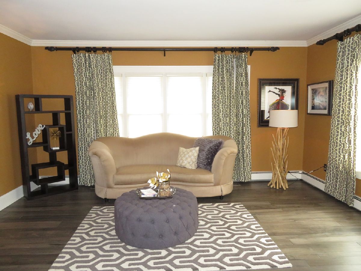
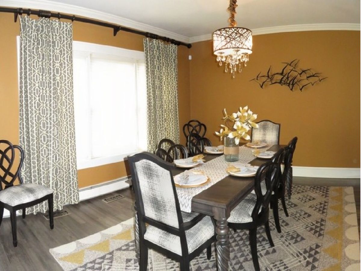
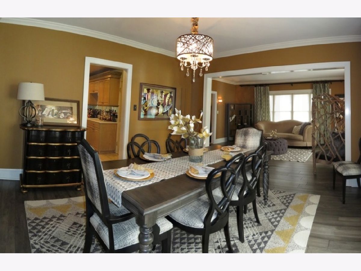
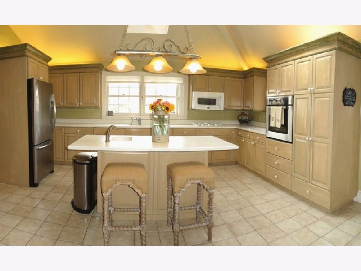
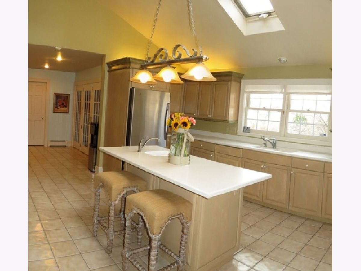
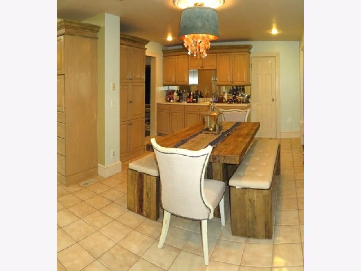
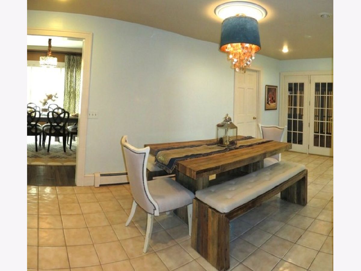
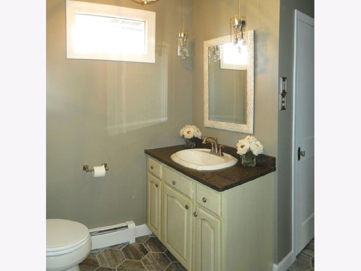
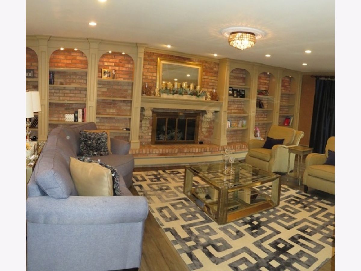
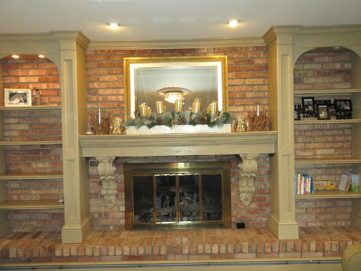
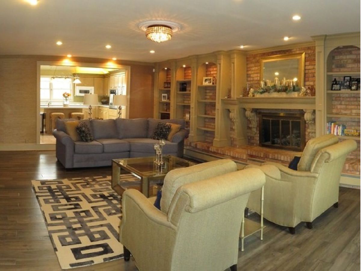
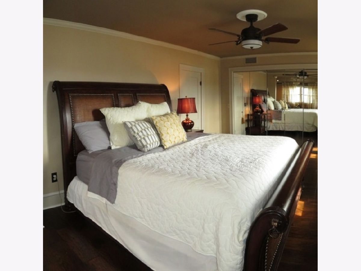
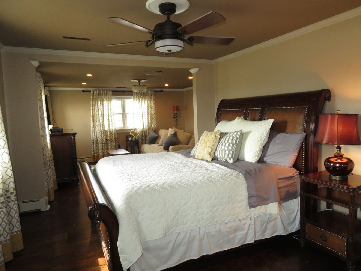
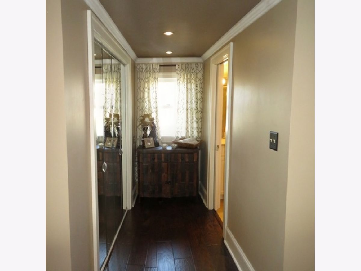
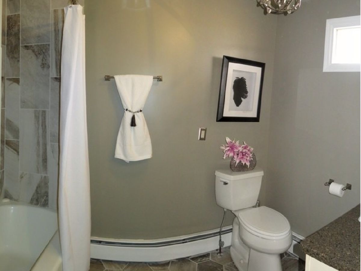
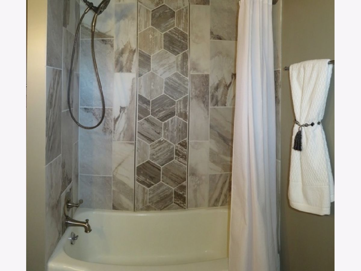
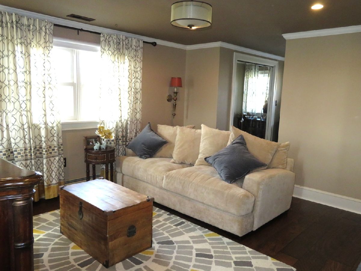
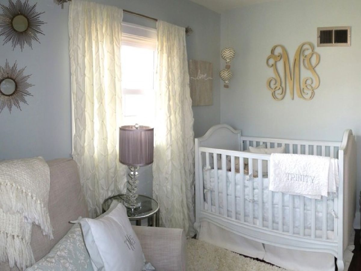
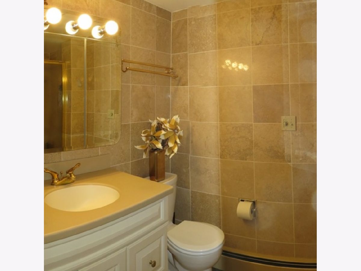
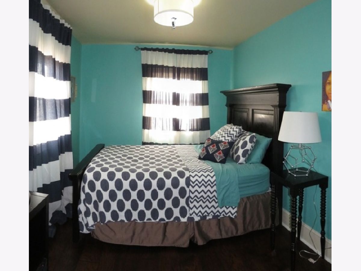
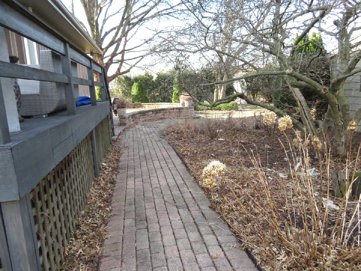
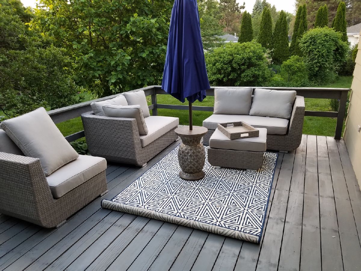
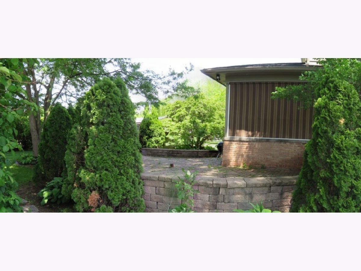
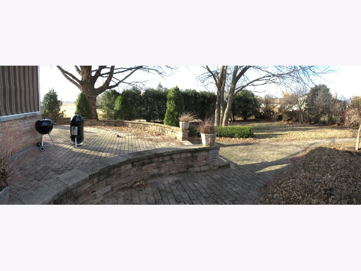
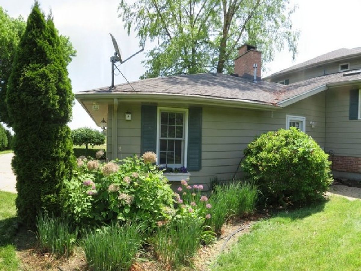
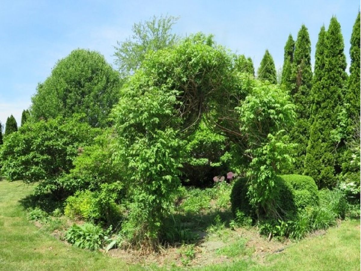
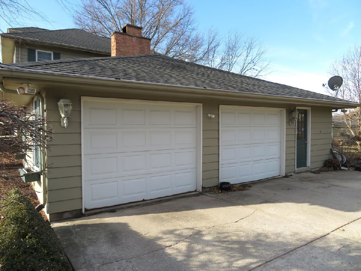
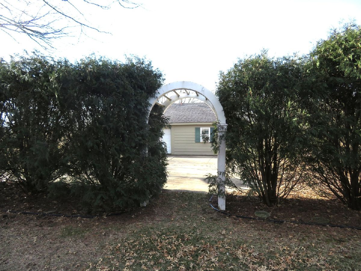
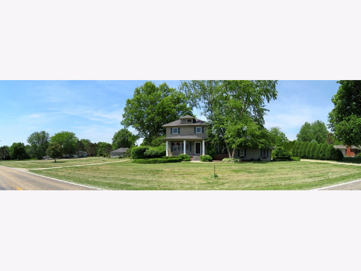
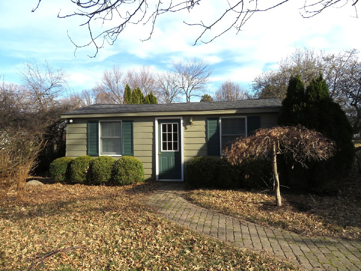
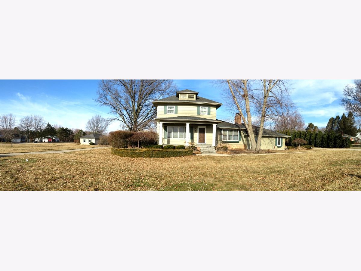
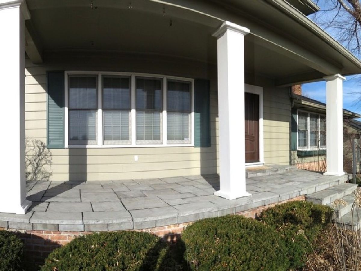
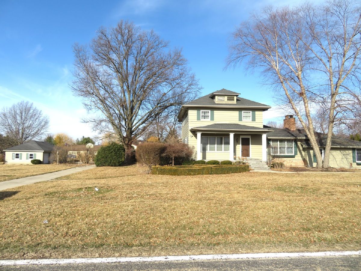
Room Specifics
Total Bedrooms: 3
Bedrooms Above Ground: 3
Bedrooms Below Ground: 0
Dimensions: —
Floor Type: Hardwood
Dimensions: —
Floor Type: Hardwood
Full Bathrooms: 3
Bathroom Amenities: —
Bathroom in Basement: 0
Rooms: Foyer,Sun Room
Basement Description: Unfinished
Other Specifics
| 4 | |
| — | |
| Concrete | |
| Deck, Porch Screened, Brick Paver Patio | |
| Corner Lot | |
| 193X240 | |
| — | |
| Full | |
| Skylight(s), Bar-Wet, Wood Laminate Floors, First Floor Laundry | |
| Range, Microwave, Dishwasher, Refrigerator, Washer, Dryer, Disposal | |
| Not in DB | |
| — | |
| — | |
| — | |
| Gas Log |
Tax History
| Year | Property Taxes |
|---|---|
| 2015 | $4,145 |
Contact Agent
Nearby Similar Homes
Nearby Sold Comparables
Contact Agent
Listing Provided By
Re/Max Sauk Valley



