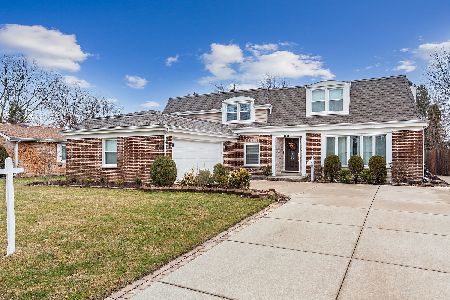3309 Glenlake Drive, Glenview, Illinois 60026
$785,000
|
Sold
|
|
| Status: | Closed |
| Sqft: | 3,750 |
| Cost/Sqft: | $213 |
| Beds: | 4 |
| Baths: | 4 |
| Year Built: | 1993 |
| Property Taxes: | $14,528 |
| Days On Market: | 3536 |
| Lot Size: | 0,28 |
Description
Wonderful opportunity to own in desired Glenlake Estates! Premium location backing to end of cul-de-sac. Open and inviting floor plan with generous room sizes throughout. Chefs kitchen opens to family room and large eat in area leading to walk out patio for summertime entertaining. Master suite with two walk in closets and large spa bath. Finished lower level with large rec room, game room, 5th bedroom, full bath and extensive storage! Deep garage with raised level for extra storage. A private fenced yard with lush landscaping completes this as a must see for the summer market! Welcome Home!
Property Specifics
| Single Family | |
| — | |
| Colonial | |
| 1993 | |
| Full | |
| — | |
| No | |
| 0.28 |
| Cook | |
| Glenlake Estates | |
| 0 / Not Applicable | |
| None | |
| Lake Michigan | |
| Public Sewer | |
| 09228771 | |
| 04281010240000 |
Nearby Schools
| NAME: | DISTRICT: | DISTANCE: | |
|---|---|---|---|
|
Grade School
Westbrook Elementary School |
34 | — | |
|
Middle School
Attea Middle School |
34 | Not in DB | |
|
High School
Glenbrook South High School |
225 | Not in DB | |
Property History
| DATE: | EVENT: | PRICE: | SOURCE: |
|---|---|---|---|
| 19 Jun, 2008 | Sold | $839,000 | MRED MLS |
| 16 May, 2008 | Under contract | $839,000 | MRED MLS |
| 28 Apr, 2008 | Listed for sale | $839,000 | MRED MLS |
| 16 Aug, 2016 | Sold | $785,000 | MRED MLS |
| 21 Jun, 2016 | Under contract | $799,000 | MRED MLS |
| 17 May, 2016 | Listed for sale | $799,000 | MRED MLS |
Room Specifics
Total Bedrooms: 5
Bedrooms Above Ground: 4
Bedrooms Below Ground: 1
Dimensions: —
Floor Type: Carpet
Dimensions: —
Floor Type: Carpet
Dimensions: —
Floor Type: Carpet
Dimensions: —
Floor Type: —
Full Bathrooms: 4
Bathroom Amenities: —
Bathroom in Basement: 1
Rooms: Bedroom 5,Den,Foyer,Game Room,Play Room,Recreation Room,Utility Room-Lower Level
Basement Description: Finished
Other Specifics
| 2.5 | |
| — | |
| — | |
| — | |
| — | |
| 12,600 | |
| — | |
| Full | |
| — | |
| Range, Microwave, Dishwasher, Refrigerator, Washer, Dryer, Disposal | |
| Not in DB | |
| — | |
| — | |
| — | |
| — |
Tax History
| Year | Property Taxes |
|---|---|
| 2008 | $10,388 |
| 2016 | $14,528 |
Contact Agent
Nearby Sold Comparables
Contact Agent
Listing Provided By
Berkshire Hathaway HomeServices KoenigRubloff






