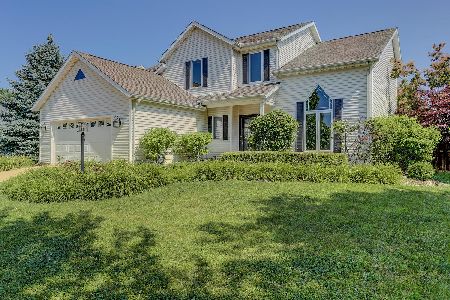3309 Summerview Ln, Champaign, Illinois 61822
$275,000
|
Sold
|
|
| Status: | Closed |
| Sqft: | 3,271 |
| Cost/Sqft: | $87 |
| Beds: | 4 |
| Baths: | 3 |
| Year Built: | — |
| Property Taxes: | $6,635 |
| Days On Market: | 3908 |
| Lot Size: | 0,00 |
Description
What a home! This Colonial style home features a brick front and sits on a peaceful Robeson Meadows West cul-de-sac. If you are looking for a fun and functional floor plan this is it. The kitchen has cherry cabinets, granite counters and island and tile floors. The back side of the kitchen gives access to the over-sized garage, laundry (with sink) and back staircase to the bonus room. Wood floors in the family room, dining room and study. 4 large bedrooms upstairs include an updated master suite w double vanity and rain glass shower. 2nd floor bonus room is perfect for an out of the way play room/flex room. Huge deck and access to walking paths.
Property Specifics
| Single Family | |
| — | |
| Colonial | |
| — | |
| None | |
| — | |
| No | |
| — |
| Champaign | |
| Robeson Meadow West | |
| 150 / Annual | |
| — | |
| Public | |
| Public Sewer | |
| 09438817 | |
| 462028201014 |
Nearby Schools
| NAME: | DISTRICT: | DISTANCE: | |
|---|---|---|---|
|
Grade School
Soc |
— | ||
|
Middle School
Call Unt 4 351-3701 |
Not in DB | ||
|
High School
Central |
Not in DB | ||
Property History
| DATE: | EVENT: | PRICE: | SOURCE: |
|---|---|---|---|
| 18 Jul, 2008 | Sold | $279,900 | MRED MLS |
| 10 Jun, 2008 | Under contract | $299,900 | MRED MLS |
| — | Last price change | $309,900 | MRED MLS |
| 11 Apr, 2008 | Listed for sale | $0 | MRED MLS |
| 21 Oct, 2015 | Sold | $275,000 | MRED MLS |
| 27 Aug, 2015 | Under contract | $284,900 | MRED MLS |
| — | Last price change | $298,900 | MRED MLS |
| 26 May, 2015 | Listed for sale | $299,900 | MRED MLS |
Room Specifics
Total Bedrooms: 4
Bedrooms Above Ground: 4
Bedrooms Below Ground: 0
Dimensions: —
Floor Type: Carpet
Dimensions: —
Floor Type: Carpet
Dimensions: —
Floor Type: Carpet
Full Bathrooms: 3
Bathroom Amenities: Whirlpool
Bathroom in Basement: —
Rooms: Walk In Closet
Basement Description: Crawl
Other Specifics
| 2.5 | |
| — | |
| — | |
| Deck, Porch | |
| — | |
| 79X150X102X128 | |
| — | |
| Full | |
| Skylight(s) | |
| Dishwasher, Disposal, Microwave, Range Hood, Range, Refrigerator | |
| Not in DB | |
| Sidewalks | |
| — | |
| — | |
| Gas Log |
Tax History
| Year | Property Taxes |
|---|---|
| 2008 | $5,867 |
| 2015 | $6,635 |
Contact Agent
Nearby Similar Homes
Nearby Sold Comparables
Contact Agent
Listing Provided By
KELLER WILLIAMS-TREC










