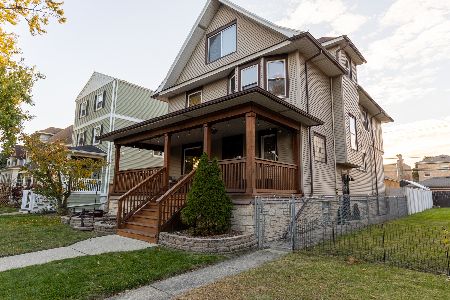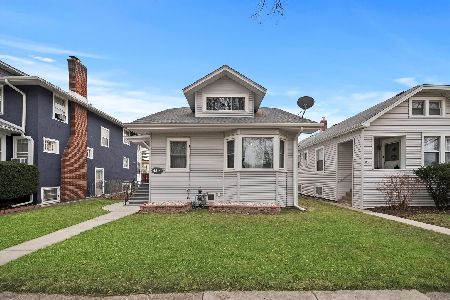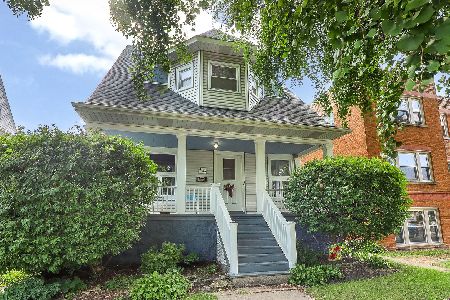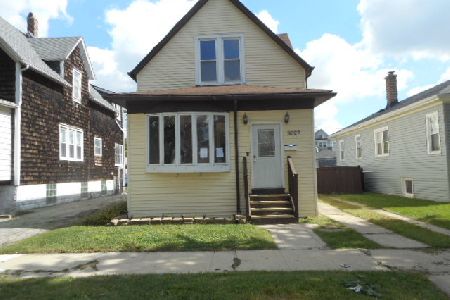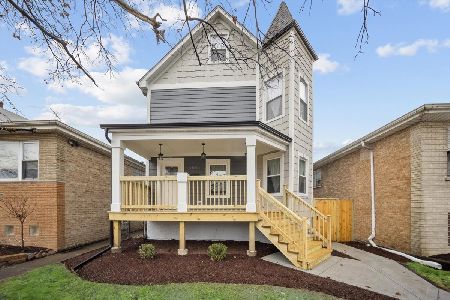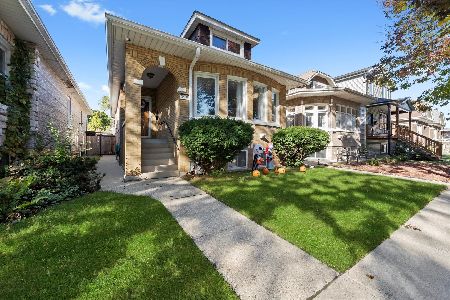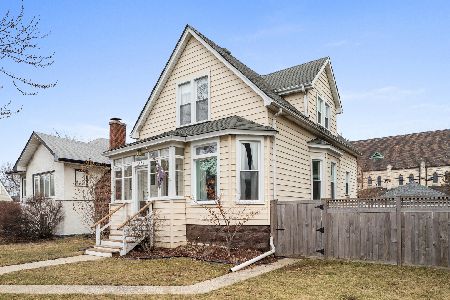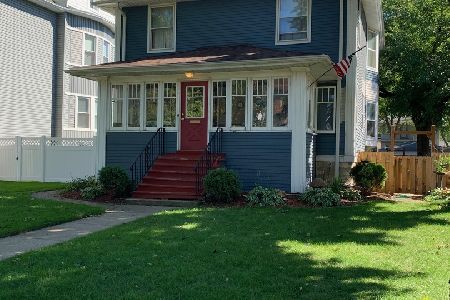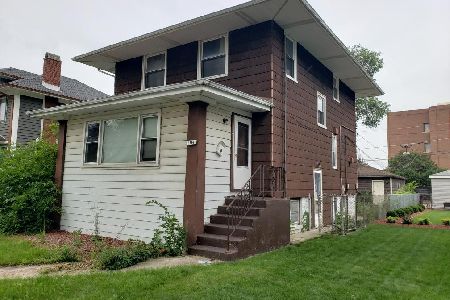3309 Wesley Avenue, Berwyn, Illinois 60402
$510,000
|
Sold
|
|
| Status: | Closed |
| Sqft: | 2,500 |
| Cost/Sqft: | $211 |
| Beds: | 3 |
| Baths: | 4 |
| Year Built: | 1907 |
| Property Taxes: | $0 |
| Days On Market: | 2143 |
| Lot Size: | 0,11 |
Description
A rare opportunity to own a modernized American Four- Square-This home has been renovated from the ground up. The inviting front porch welcomes you to a spacious foyer and a living room with fireplace-A modern open kitchen with tons of cabinets and counter space-The 2nd level offers a Master Bedroom en suite with a double bowl vanity, a soaking tub and walk in shower- A huge closet with customized storage-Additional 2nd floor laundry hookups-9ft ceiling height in full finished basement with Family room, bedroom and bathroom-Brand new garage-Walk to the Burlington Metra line where you are only minutes to Downtown-Loyola/MacNeal Hospital is 1 block away-This is not only a home but an opportunity to invest in Berwyn-Come and enjoy all that Berwyn has to offer!-Plus you can purchase the adjoining build able lot!!!
Property Specifics
| Single Family | |
| — | |
| American 4-Sq. | |
| 1907 | |
| Full | |
| — | |
| No | |
| 0.11 |
| Cook | |
| — | |
| 0 / Not Applicable | |
| None | |
| Lake Michigan | |
| Public Sewer, Overhead Sewers | |
| 10657351 | |
| 16312230050000 |
Property History
| DATE: | EVENT: | PRICE: | SOURCE: |
|---|---|---|---|
| 9 May, 2019 | Sold | $100,000 | MRED MLS |
| 16 Apr, 2019 | Under contract | $249,000 | MRED MLS |
| — | Last price change | $285,000 | MRED MLS |
| 5 Dec, 2018 | Listed for sale | $285,000 | MRED MLS |
| 1 May, 2020 | Sold | $510,000 | MRED MLS |
| 17 Mar, 2020 | Under contract | $527,443 | MRED MLS |
| 5 Mar, 2020 | Listed for sale | $527,443 | MRED MLS |
Room Specifics
Total Bedrooms: 4
Bedrooms Above Ground: 3
Bedrooms Below Ground: 1
Dimensions: —
Floor Type: Carpet
Dimensions: —
Floor Type: Carpet
Dimensions: —
Floor Type: Carpet
Full Bathrooms: 4
Bathroom Amenities: Separate Shower,Double Sink,Full Body Spray Shower,Soaking Tub
Bathroom in Basement: 1
Rooms: Sitting Room,Foyer,Walk In Closet
Basement Description: Finished
Other Specifics
| 2 | |
| Concrete Perimeter,Stone | |
| — | |
| Porch, Screened Deck | |
| — | |
| 35 X 123 | |
| Full,Pull Down Stair,Unfinished | |
| Full | |
| Vaulted/Cathedral Ceilings, Hardwood Floors, Second Floor Laundry, First Floor Full Bath, Walk-In Closet(s) | |
| — | |
| Not in DB | |
| Curbs, Sidewalks, Street Lights, Street Paved | |
| — | |
| — | |
| — |
Tax History
| Year | Property Taxes |
|---|---|
| 2019 | $10,170 |
Contact Agent
Nearby Similar Homes
Nearby Sold Comparables
Contact Agent
Listing Provided By
RE/MAX Partners

