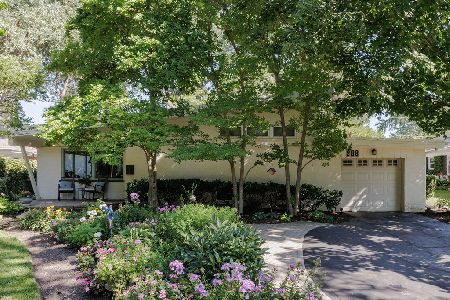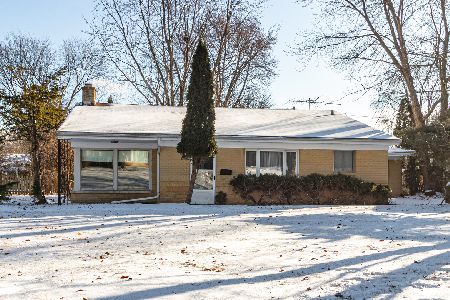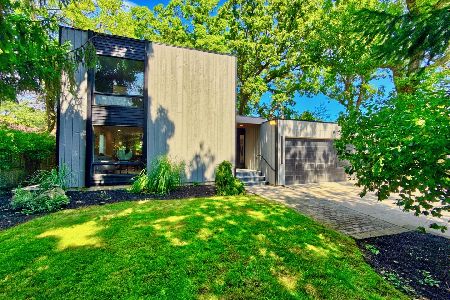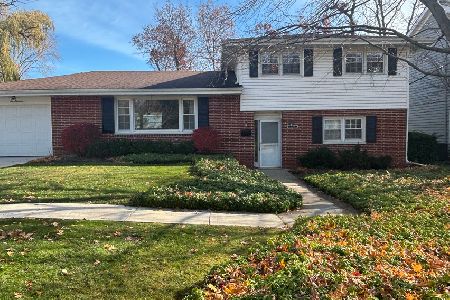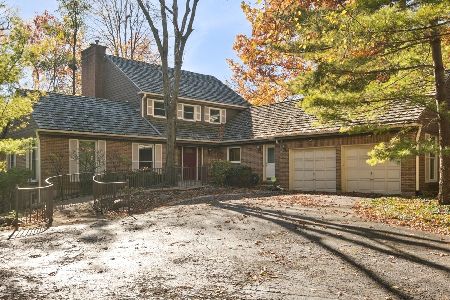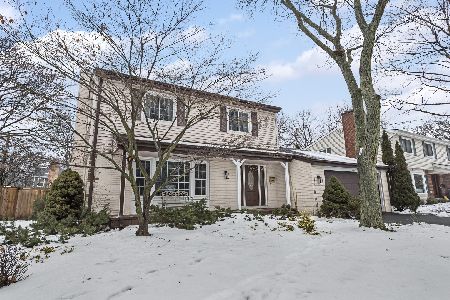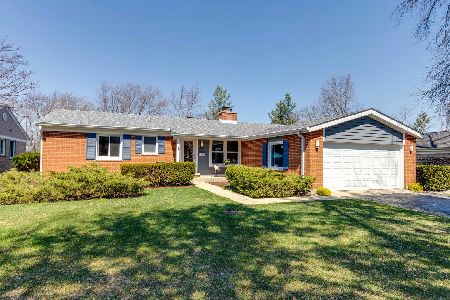331 Birkdale Road, Lake Bluff, Illinois 60044
$455,000
|
Sold
|
|
| Status: | Closed |
| Sqft: | 2,586 |
| Cost/Sqft: | $185 |
| Beds: | 4 |
| Baths: | 3 |
| Year Built: | 1962 |
| Property Taxes: | $1,092 |
| Days On Market: | 5068 |
| Lot Size: | 0,24 |
Description
PRICE REDUCED! WOW!4 Bed/3 Ba Home w/New Roof/Windows/Siding w/warr!Addition w/Kitchen/EAS,1st flr Bed & Sun rm!Living & Dining rms w/oak flrs!Kitchen w,corian ctrs/sinks-includes dbl & bar sink!Bay EAS opens 2 Sun Rm w/french drs to patio!Family rm w/elec Fireplace!1st flr full bath!2nd level Master ste w/Priv bath!2 Beds w/shared bath.Fin Basement w/rec rm, office & Large Utility/Laundry!Fenced 1/4 acre lot w/patio
Property Specifics
| Single Family | |
| — | |
| — | |
| 1962 | |
| Partial | |
| — | |
| No | |
| 0.24 |
| Lake | |
| West Terrace | |
| 0 / Not Applicable | |
| None | |
| Public | |
| Public Sewer | |
| 07969794 | |
| 12202210040000 |
Nearby Schools
| NAME: | DISTRICT: | DISTANCE: | |
|---|---|---|---|
|
Grade School
Lake Bluff Elementary School |
65 | — | |
|
Middle School
Lake Bluff Middle School |
65 | Not in DB | |
|
High School
Lake Forest High School |
115 | Not in DB | |
Property History
| DATE: | EVENT: | PRICE: | SOURCE: |
|---|---|---|---|
| 10 Jul, 2012 | Sold | $455,000 | MRED MLS |
| 2 Jun, 2012 | Under contract | $479,000 | MRED MLS |
| 6 Jan, 2012 | Listed for sale | $479,000 | MRED MLS |
| 1 Apr, 2021 | Sold | $535,000 | MRED MLS |
| 10 Feb, 2021 | Under contract | $560,000 | MRED MLS |
| 13 Jan, 2021 | Listed for sale | $560,000 | MRED MLS |
| 20 Mar, 2024 | Sold | $685,000 | MRED MLS |
| 10 Feb, 2024 | Under contract | $725,000 | MRED MLS |
| — | Last price change | $749,000 | MRED MLS |
| 26 Jan, 2024 | Listed for sale | $749,000 | MRED MLS |
Room Specifics
Total Bedrooms: 4
Bedrooms Above Ground: 4
Bedrooms Below Ground: 0
Dimensions: —
Floor Type: Hardwood
Dimensions: —
Floor Type: Hardwood
Dimensions: —
Floor Type: Wood Laminate
Full Bathrooms: 3
Bathroom Amenities: Separate Shower
Bathroom in Basement: 0
Rooms: Eating Area,Foyer,Office,Recreation Room,Heated Sun Room
Basement Description: Finished,Crawl
Other Specifics
| 2 | |
| — | |
| Asphalt | |
| Porch, Brick Paver Patio, Storms/Screens | |
| Cul-De-Sac,Fenced Yard,Landscaped | |
| 150 X 70 | |
| — | |
| Full | |
| Skylight(s), Bar-Wet, Hardwood Floors, Wood Laminate Floors, First Floor Bedroom, First Floor Full Bath | |
| Double Oven, Range, Microwave, Dishwasher, Refrigerator, Disposal | |
| Not in DB | |
| — | |
| — | |
| — | |
| Electric |
Tax History
| Year | Property Taxes |
|---|---|
| 2012 | $1,092 |
| 2021 | $11,622 |
| 2024 | $12,221 |
Contact Agent
Nearby Similar Homes
Nearby Sold Comparables
Contact Agent
Listing Provided By
RE/MAX Top Performers

