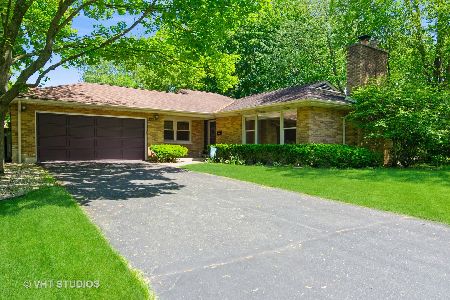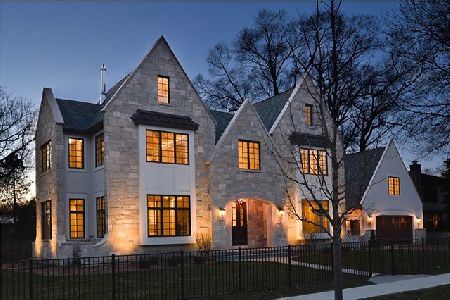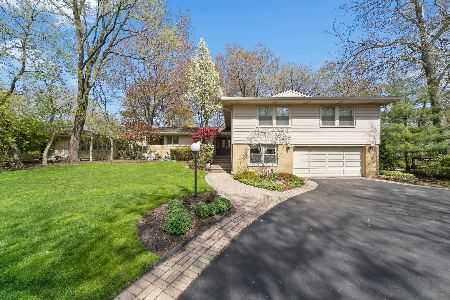331 Brookside Lane, Glencoe, Illinois 60022
$1,480,000
|
Sold
|
|
| Status: | Closed |
| Sqft: | 4,368 |
| Cost/Sqft: | $359 |
| Beds: | 5 |
| Baths: | 6 |
| Year Built: | 2019 |
| Property Taxes: | $10,874 |
| Days On Market: | 2416 |
| Lot Size: | 0,25 |
Description
Another Masterpiece. NEW CONSTRUCTION READY FOR OCCUPANCY in Glencoe. Over 6,000 Sq Ft of finished space. Architecturally stunning 10 ft ceilings on 1st floor. 9 ft 2nd floor, hardwood floors throughout, spectacular chef's kitchen, expansive master bedroom suite w/ marble bath. Full finished basement with a bedroom and full bath. Great location.Unique 3 car garage design with one car attached and 2 car detached. Nice yard with brick patio and built-in fireplace.
Property Specifics
| Single Family | |
| — | |
| — | |
| 2019 | |
| Full | |
| — | |
| No | |
| 0.25 |
| Cook | |
| — | |
| 0 / Not Applicable | |
| None | |
| Lake Michigan | |
| Public Sewer, Sewer-Storm | |
| 10406990 | |
| 15181040360000 |
Nearby Schools
| NAME: | DISTRICT: | DISTANCE: | |
|---|---|---|---|
|
Grade School
South Elementary School |
35 | — | |
|
Middle School
West School |
35 | Not in DB | |
|
High School
New Trier Twp H.s. Northfield/wi |
203 | Not in DB | |
|
Alternate Junior High School
Central School |
— | Not in DB | |
Property History
| DATE: | EVENT: | PRICE: | SOURCE: |
|---|---|---|---|
| 12 Sep, 2019 | Sold | $1,480,000 | MRED MLS |
| 30 Jul, 2019 | Under contract | $1,567,000 | MRED MLS |
| — | Last price change | $1,569,900 | MRED MLS |
| 6 Jun, 2019 | Listed for sale | $1,569,900 | MRED MLS |
Room Specifics
Total Bedrooms: 6
Bedrooms Above Ground: 5
Bedrooms Below Ground: 1
Dimensions: —
Floor Type: Hardwood
Dimensions: —
Floor Type: Hardwood
Dimensions: —
Floor Type: Hardwood
Dimensions: —
Floor Type: —
Dimensions: —
Floor Type: —
Full Bathrooms: 6
Bathroom Amenities: Separate Shower,Double Sink,Soaking Tub
Bathroom in Basement: 1
Rooms: Bedroom 5,Mud Room,Foyer,Recreation Room,Breakfast Room,Bedroom 6,Office
Basement Description: Finished
Other Specifics
| 3 | |
| Concrete Perimeter | |
| Asphalt | |
| Patio, Storms/Screens | |
| Cul-De-Sac | |
| 87 X 127 | |
| Full,Pull Down Stair | |
| Full | |
| Vaulted/Cathedral Ceilings, Bar-Wet, Hardwood Floors, First Floor Bedroom, Second Floor Laundry, First Floor Full Bath | |
| Range, Microwave, Dishwasher, High End Refrigerator, Disposal, Wine Refrigerator, Range Hood | |
| Not in DB | |
| — | |
| — | |
| — | |
| Wood Burning, Gas Log |
Tax History
| Year | Property Taxes |
|---|---|
| 2019 | $10,874 |
Contact Agent
Nearby Similar Homes
Nearby Sold Comparables
Contact Agent
Listing Provided By
Signature Real Estate Company








