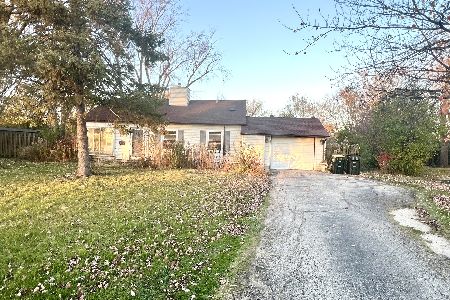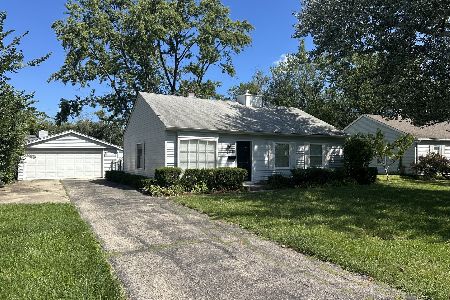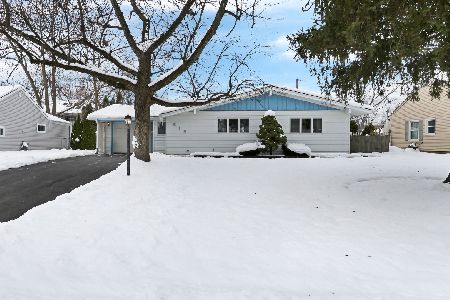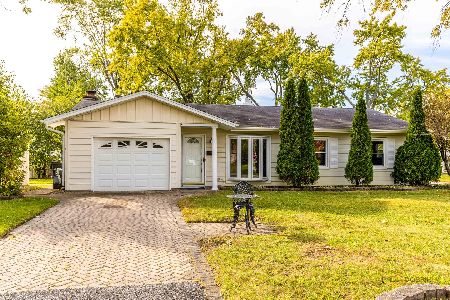331 Cherry Court, Glenview, Illinois 60025
$286,000
|
Sold
|
|
| Status: | Closed |
| Sqft: | 1,200 |
| Cost/Sqft: | $225 |
| Beds: | 3 |
| Baths: | 2 |
| Year Built: | 1960 |
| Property Taxes: | $6,069 |
| Days On Market: | 2067 |
| Lot Size: | 0,17 |
Description
Beautiful, move-in ready ranch nestled inside a quiet cul-de-sac! This home boasts modern finishes throughout. Walk into an inviting foyer and immediately take note of the spacious open floor plan perfect for entertaining. Gorgeous kitchen with breakfast bar, granite countertops, and stainless-steel appliances. Spacious master bedroom with master bath and walk-in closet. Generously sized second bedroom with lots of natural light and third bedroom with a sun-tunnel. Separate guest bathroom features a bathtub. Beautifully landscaped, very large, private fenced backyard offers a lovely side patio for your enjoyment. Attached garage with lots of additional storage space. All major appliances replaced in 2017, including the refrigerator, oven, dishwasher, washer and dryer, water heater, and A/C, as well as the furnace in 2020. Newer roof, gutters, and siding also replaced in 2017. Conveniently located close to shops, restaurants, gas stations, daycare, banks, and parks.
Property Specifics
| Single Family | |
| — | |
| Ranch | |
| 1960 | |
| None | |
| RANCH | |
| No | |
| 0.17 |
| Cook | |
| Westfield | |
| 140 / Annual | |
| Other | |
| Lake Michigan | |
| Public Sewer | |
| 10722022 | |
| 09113080220000 |
Nearby Schools
| NAME: | DISTRICT: | DISTANCE: | |
|---|---|---|---|
|
Grade School
Washington Elementary School |
63 | — | |
|
Middle School
Gemini Junior High School |
63 | Not in DB | |
|
High School
Maine East High School |
207 | Not in DB | |
Property History
| DATE: | EVENT: | PRICE: | SOURCE: |
|---|---|---|---|
| 17 Jul, 2020 | Sold | $286,000 | MRED MLS |
| 26 May, 2020 | Under contract | $269,900 | MRED MLS |
| 21 May, 2020 | Listed for sale | $269,900 | MRED MLS |


























Room Specifics
Total Bedrooms: 3
Bedrooms Above Ground: 3
Bedrooms Below Ground: 0
Dimensions: —
Floor Type: Carpet
Dimensions: —
Floor Type: Carpet
Full Bathrooms: 2
Bathroom Amenities: Separate Shower,Soaking Tub
Bathroom in Basement: 0
Rooms: Foyer
Basement Description: None
Other Specifics
| 1 | |
| Concrete Perimeter | |
| Asphalt | |
| Patio | |
| Cul-De-Sac,Fenced Yard,Mature Trees | |
| 80X110 | |
| — | |
| Full | |
| Wood Laminate Floors, Solar Tubes/Light Tubes, First Floor Bedroom, First Floor Laundry, First Floor Full Bath, Walk-In Closet(s) | |
| Range, Microwave, Dishwasher, Refrigerator, Washer, Dryer, Disposal, Stainless Steel Appliance(s) | |
| Not in DB | |
| Sidewalks, Street Lights, Street Paved | |
| — | |
| — | |
| — |
Tax History
| Year | Property Taxes |
|---|---|
| 2020 | $6,069 |
Contact Agent
Nearby Similar Homes
Nearby Sold Comparables
Contact Agent
Listing Provided By
Fulton Grace Realty









