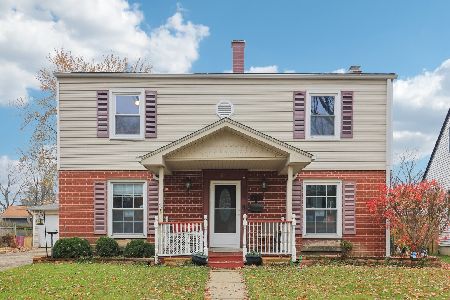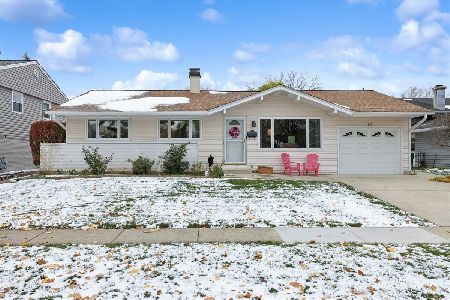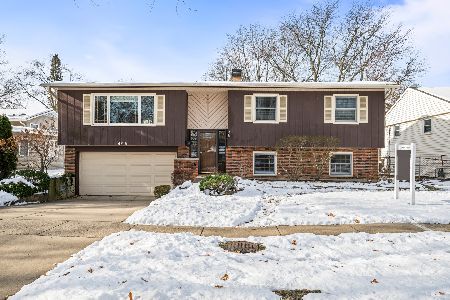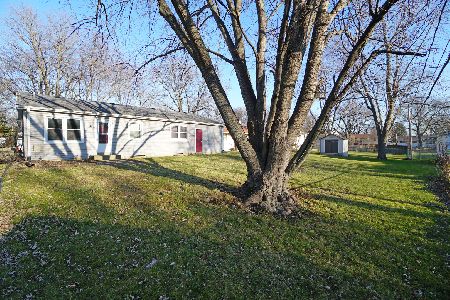331 Cherrywood Road, Buffalo Grove, Illinois 60089
$306,000
|
Sold
|
|
| Status: | Closed |
| Sqft: | 1,120 |
| Cost/Sqft: | $267 |
| Beds: | 4 |
| Baths: | 2 |
| Year Built: | 1966 |
| Property Taxes: | $6,828 |
| Days On Market: | 1869 |
| Lot Size: | 0,00 |
Description
Everything is ready for the new owners! Raised Ranch home on a large lot is fully updated! The kitchen features Stainless Steel Appliances, 42" cabinets with soft close doors/drawers, granite countertops, glass backsplash, recessed lights and ceiling fan. Access the huge deck from the dining room sliding door and take the stairs down to patio and the fully fenced backyard. Refinished floors throughout the main level, an updated bathroom and fresh paint too! The lower level has a 4th bedroom and family room with new carpet, 1/2 bath, utility/laundry room (new dryer) and under stair storage. The extra deep 2-car garage has extra storage too. New mechanicals! H20 in 2018; furnace, a/c, humidifier in 2020, sump pump and battery back-up in 2019. There's even a new garage door - 2020.
Property Specifics
| Single Family | |
| — | |
| Traditional | |
| 1966 | |
| English | |
| — | |
| No | |
| — |
| Cook | |
| Old Buffalo Grove | |
| — / Not Applicable | |
| None | |
| Public | |
| Public Sewer | |
| 10940708 | |
| 03052130260000 |
Nearby Schools
| NAME: | DISTRICT: | DISTANCE: | |
|---|---|---|---|
|
Grade School
Henry W Longfellow Elementary Sc |
21 | — | |
|
Middle School
Cooper Middle School |
21 | Not in DB | |
|
High School
Buffalo Grove High School |
214 | Not in DB | |
Property History
| DATE: | EVENT: | PRICE: | SOURCE: |
|---|---|---|---|
| 19 Jan, 2021 | Sold | $306,000 | MRED MLS |
| 7 Dec, 2020 | Under contract | $299,000 | MRED MLS |
| 4 Dec, 2020 | Listed for sale | $299,000 | MRED MLS |
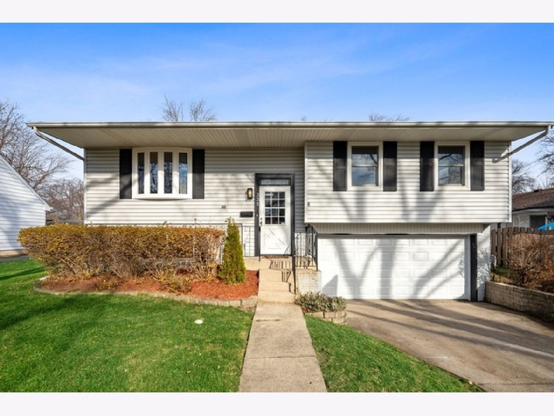
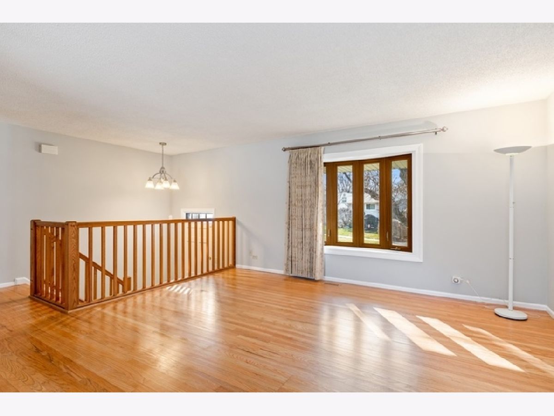
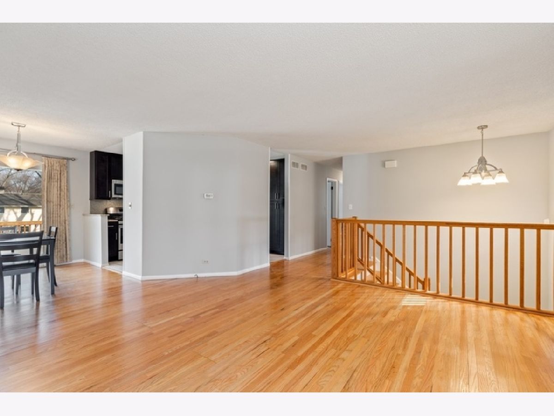
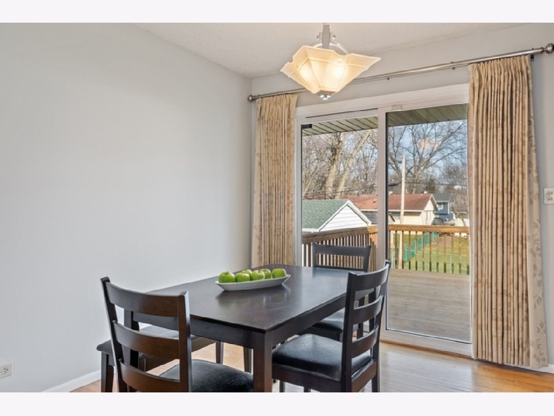
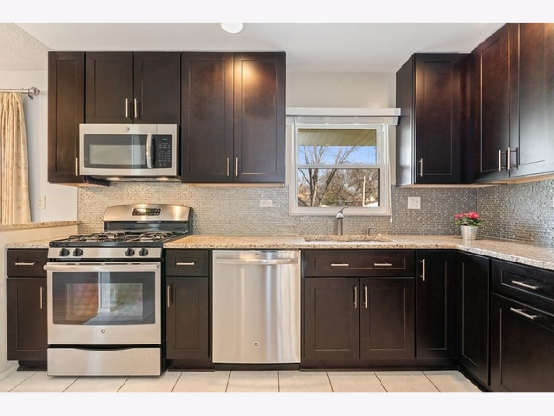
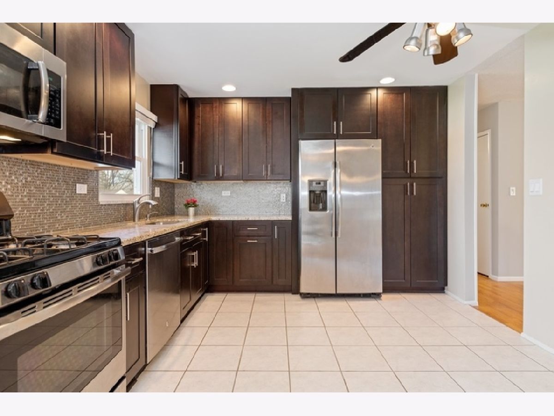
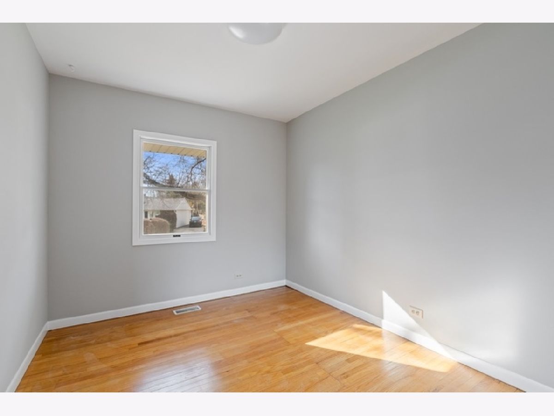
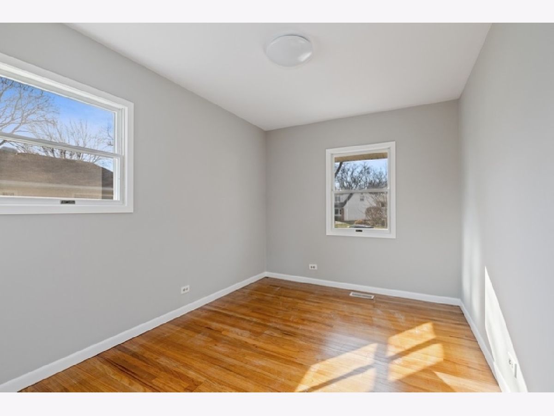
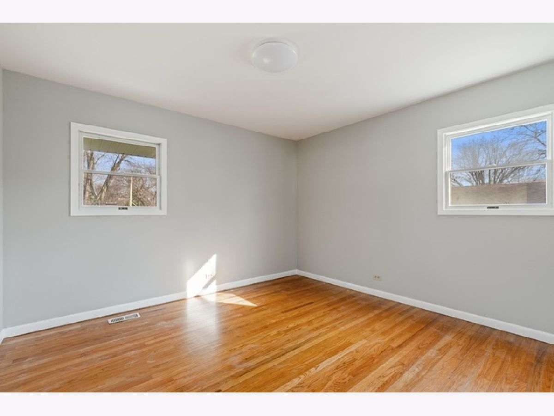
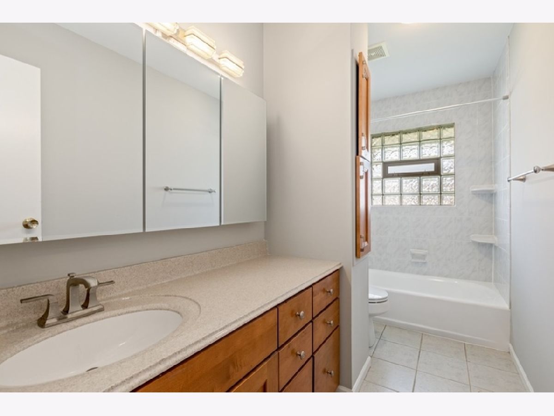
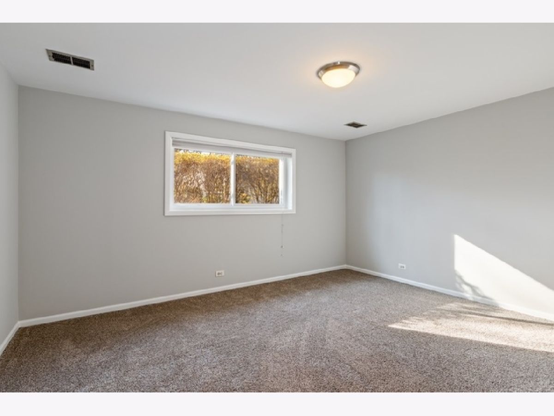
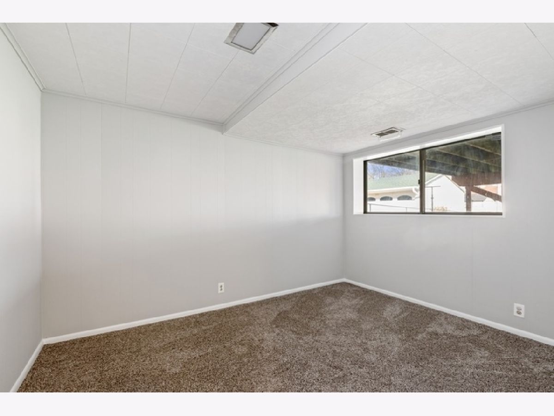
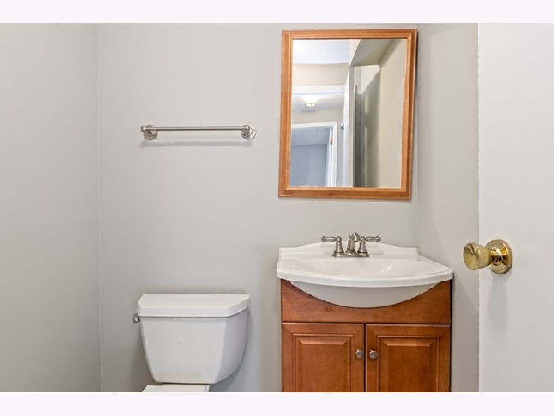
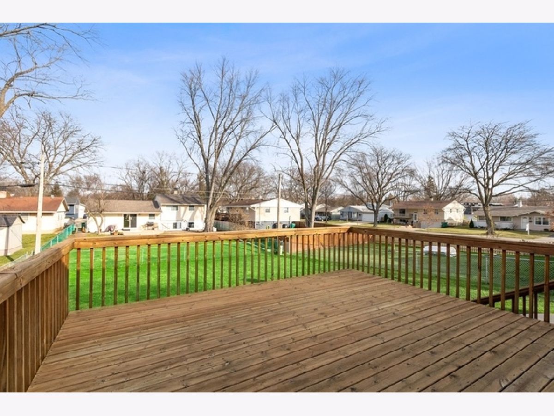
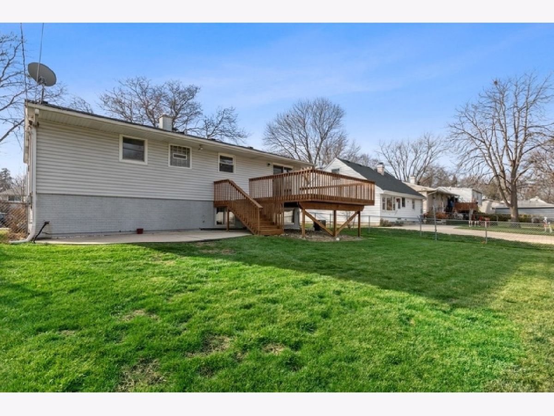
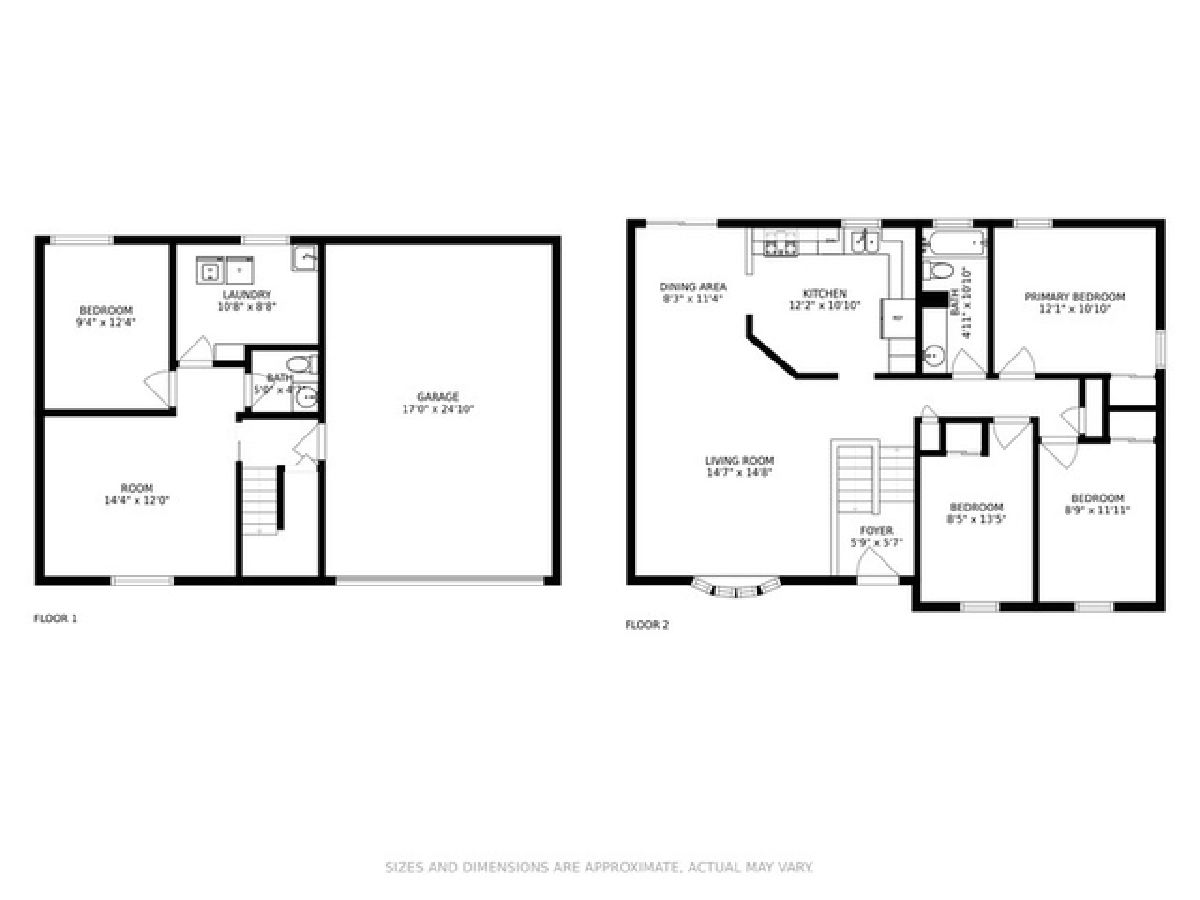
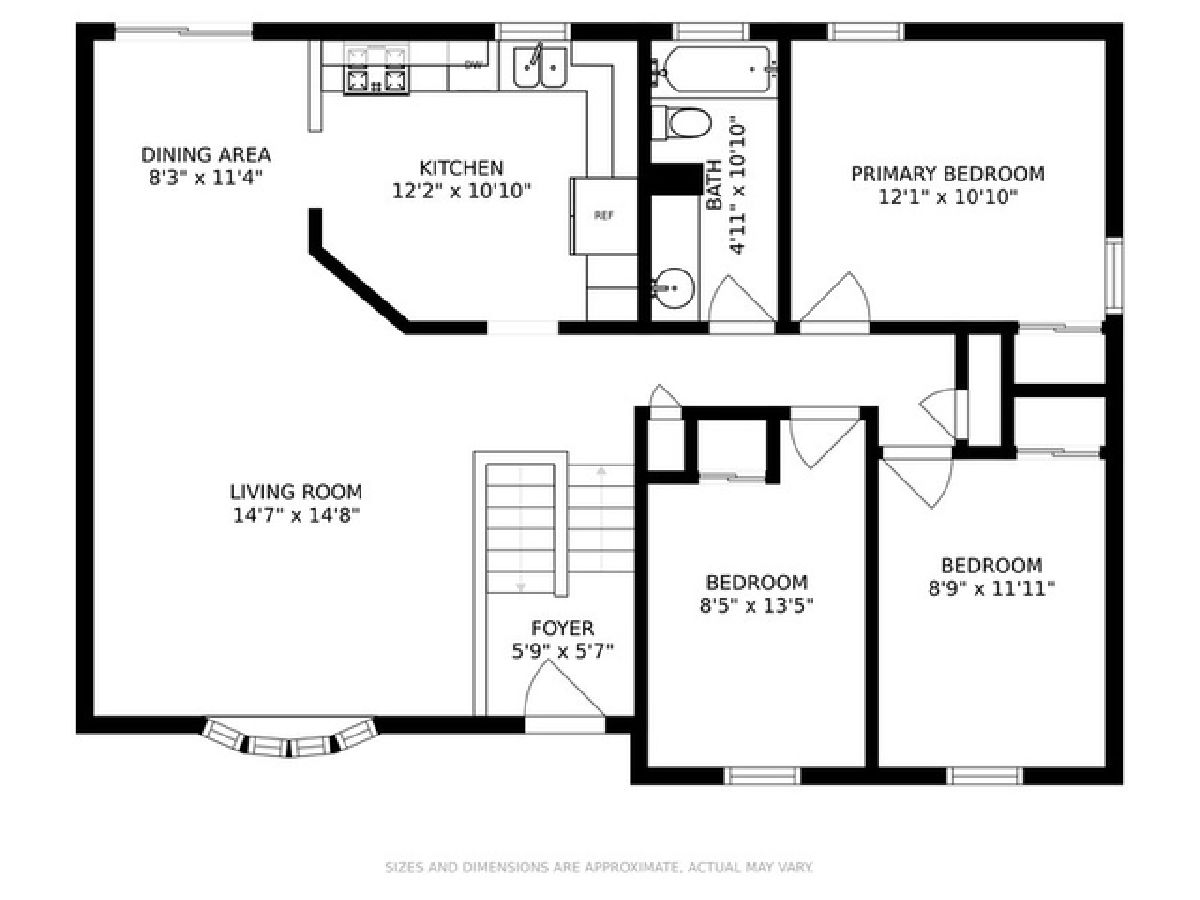
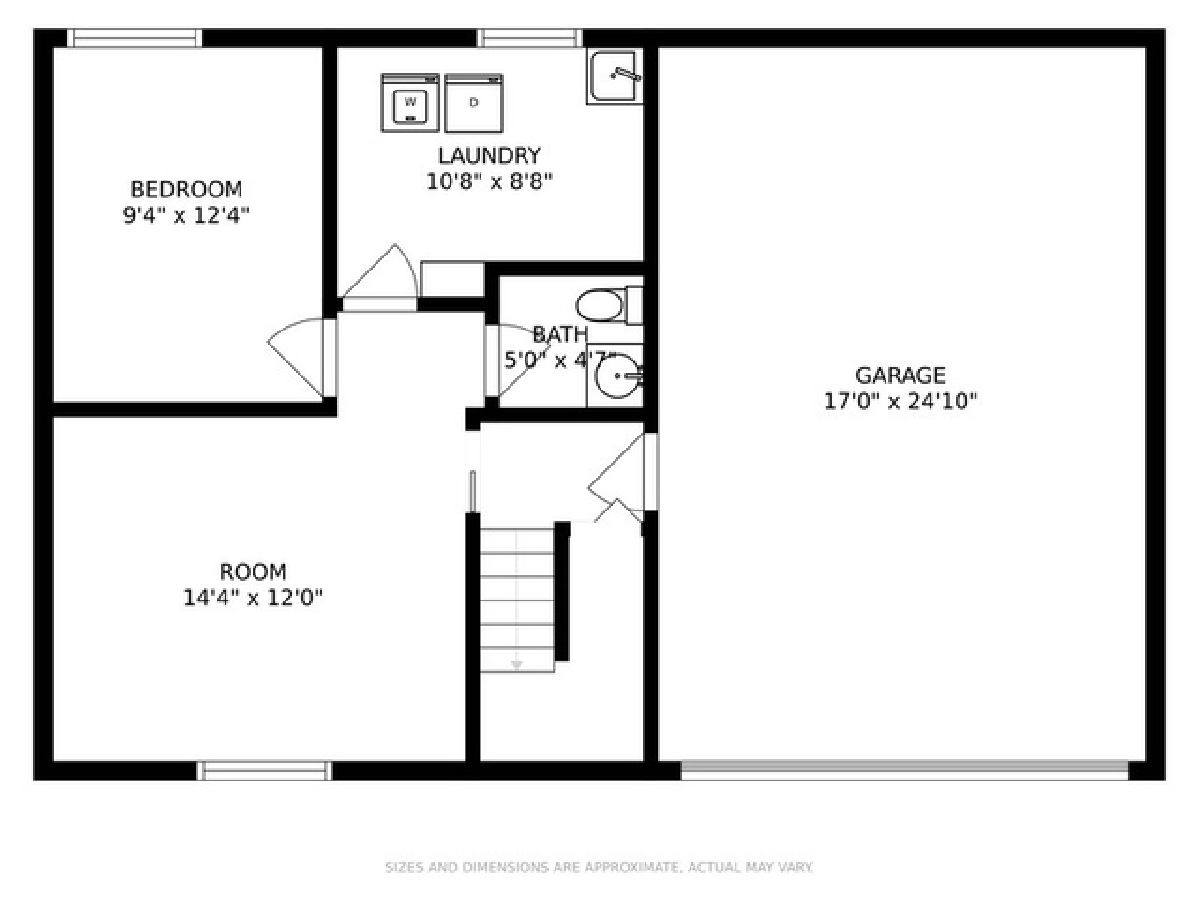
Room Specifics
Total Bedrooms: 4
Bedrooms Above Ground: 4
Bedrooms Below Ground: 0
Dimensions: —
Floor Type: Hardwood
Dimensions: —
Floor Type: Hardwood
Dimensions: —
Floor Type: Carpet
Full Bathrooms: 2
Bathroom Amenities: —
Bathroom in Basement: 1
Rooms: Foyer,Deck
Basement Description: Finished
Other Specifics
| 2 | |
| Concrete Perimeter | |
| — | |
| Deck, Patio, Storms/Screens | |
| — | |
| 60 X 121 X 60 X 135 | |
| — | |
| None | |
| Hardwood Floors, Some Carpeting, Some Window Treatmnt, Some Wood Floors, Dining Combo, Granite Counters | |
| Range, Microwave, Dishwasher, Refrigerator, Washer, Dryer, Disposal, Stainless Steel Appliance(s) | |
| Not in DB | |
| Curbs, Sidewalks, Street Lights, Street Paved | |
| — | |
| — | |
| — |
Tax History
| Year | Property Taxes |
|---|---|
| 2021 | $6,828 |
Contact Agent
Nearby Similar Homes
Nearby Sold Comparables
Contact Agent
Listing Provided By
@properties

