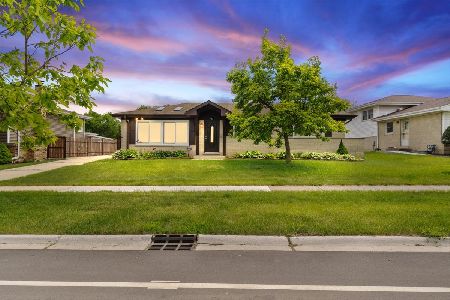331 Elmont Court, Schaumburg, Illinois 60193
$357,500
|
Sold
|
|
| Status: | Closed |
| Sqft: | 2,200 |
| Cost/Sqft: | $168 |
| Beds: | 3 |
| Baths: | 3 |
| Year Built: | 1974 |
| Property Taxes: | $8,592 |
| Days On Market: | 2202 |
| Lot Size: | 0,37 |
Description
Just what you've been waiting for! AN OPEN RANCH on a quiet cud-l-de-sac with an addition for maximum living and entertaining space! Pull up the driveway, and you'll have the anticipation that THIS IS THE ONE! Open the front door to a sight-line all the way to the back of the house. You'll feel the entertainment possibilities right away with the living room with brand new bay window. The flow continues on beautiful wood flooring into the large dinning space. Swing through to the kitchen with quartz counter tops and notice the window over the sink. The opposite side of the house is your warm and welcoming LARGE family gathering room. With its amazing fireplace, you'll just picture cold-weathered holidays spent growing closer to family. Now with the warm weather here, check out the patio. Also large enough for large crowds or quiet enjoyment. Even the garage is pleasant with the epoxy finish everyone wants. Laundry room located where it belongs: on the main level. No more climbing stairs
Property Specifics
| Single Family | |
| — | |
| — | |
| 1974 | |
| Full | |
| RANCH | |
| No | |
| 0.37 |
| Cook | |
| Lancer Park | |
| — / Not Applicable | |
| None | |
| Lake Michigan,Public | |
| Public Sewer | |
| 10607006 | |
| 07233040190000 |
Nearby Schools
| NAME: | DISTRICT: | DISTANCE: | |
|---|---|---|---|
|
Grade School
Michael Collins Elementary Schoo |
54 | — | |
|
Middle School
Robert Frost Junior High School |
54 | Not in DB | |
|
High School
J B Conant High School |
211 | Not in DB | |
Property History
| DATE: | EVENT: | PRICE: | SOURCE: |
|---|---|---|---|
| 16 Mar, 2020 | Sold | $357,500 | MRED MLS |
| 6 Feb, 2020 | Under contract | $370,000 | MRED MLS |
| 10 Jan, 2020 | Listed for sale | $370,000 | MRED MLS |
Room Specifics
Total Bedrooms: 3
Bedrooms Above Ground: 3
Bedrooms Below Ground: 0
Dimensions: —
Floor Type: Parquet
Dimensions: —
Floor Type: —
Full Bathrooms: 3
Bathroom Amenities: —
Bathroom in Basement: 0
Rooms: Workshop
Basement Description: Partially Finished
Other Specifics
| 2 | |
| — | |
| Asphalt | |
| Patio | |
| Cul-De-Sac | |
| 118X114X19X20X148X91 | |
| — | |
| Full | |
| Vaulted/Cathedral Ceilings, Hardwood Floors, Wood Laminate Floors, First Floor Bedroom, First Floor Laundry, First Floor Full Bath | |
| Range, Microwave, Dishwasher, Refrigerator, Washer, Dryer, Disposal | |
| Not in DB | |
| Curbs, Sidewalks, Street Lights, Street Paved | |
| — | |
| — | |
| Wood Burning |
Tax History
| Year | Property Taxes |
|---|---|
| 2020 | $8,592 |
Contact Agent
Nearby Similar Homes
Nearby Sold Comparables
Contact Agent
Listing Provided By
RE/MAX All Pro







