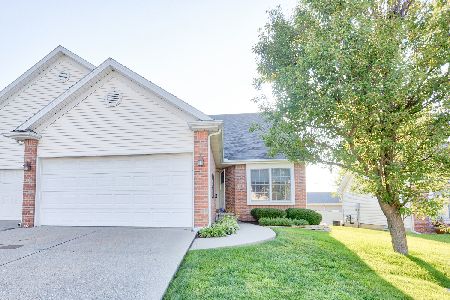331 Fieldcrest Court, Normal, Illinois 61761
$184,500
|
Sold
|
|
| Status: | Closed |
| Sqft: | 1,591 |
| Cost/Sqft: | $119 |
| Beds: | 3 |
| Baths: | 3 |
| Year Built: | 2001 |
| Property Taxes: | $5,305 |
| Days On Market: | 2340 |
| Lot Size: | 0,00 |
Description
Beautiful main floor living in a great location near shopping, parks and medical facilities. Life can be carefree when the lawn care and snow removal is provided for an affordable fee. Main floor laundry and wonderfully updated main floor master suite. The master bath has a new and enlarged tile walk-in shower, new toilet, lights and mirror. The gorgeous kitchen has been updated with additional cabinets, granite counters and new pulls. Extra trim and crown molding ahs been added and the main area has been professionally painted. Enjoy the outdoors from the lovely and private covered deck or the paver patio. Finished lower level includes a spacious family room and an office that could be a 4th bedroom (with the addition of an egress window).
Property Specifics
| Condos/Townhomes | |
| 2 | |
| — | |
| 2001 | |
| Full | |
| — | |
| No | |
| — |
| Mc Lean | |
| Fields (i And Ii) | |
| 250 / Quarterly | |
| Lawn Care,Snow Removal | |
| Public | |
| Public Sewer | |
| 10499699 | |
| 1426228020 |
Nearby Schools
| NAME: | DISTRICT: | DISTANCE: | |
|---|---|---|---|
|
Grade School
Northpoint Elementary |
5 | — | |
|
Middle School
Kingsley Jr High |
5 | Not in DB | |
|
High School
Normal Community High School |
5 | Not in DB | |
Property History
| DATE: | EVENT: | PRICE: | SOURCE: |
|---|---|---|---|
| 16 Jun, 2017 | Sold | $182,500 | MRED MLS |
| 13 Apr, 2017 | Under contract | $183,900 | MRED MLS |
| 1 Mar, 2017 | Listed for sale | $190,000 | MRED MLS |
| 4 Nov, 2019 | Sold | $184,500 | MRED MLS |
| 10 Oct, 2019 | Under contract | $189,900 | MRED MLS |
| 28 Aug, 2019 | Listed for sale | $189,900 | MRED MLS |
| 27 Aug, 2024 | Sold | $287,001 | MRED MLS |
| 5 Aug, 2024 | Under contract | $278,000 | MRED MLS |
| 2 Aug, 2024 | Listed for sale | $278,000 | MRED MLS |
Room Specifics
Total Bedrooms: 3
Bedrooms Above Ground: 3
Bedrooms Below Ground: 0
Dimensions: —
Floor Type: Carpet
Dimensions: —
Floor Type: Carpet
Full Bathrooms: 3
Bathroom Amenities: Handicap Shower
Bathroom in Basement: 1
Rooms: Office
Basement Description: Finished,Egress Window
Other Specifics
| 2 | |
| — | |
| Concrete | |
| Deck, Patio, Brick Paver Patio | |
| Cul-De-Sac,Mature Trees | |
| 40 X 116 | |
| — | |
| Full | |
| Vaulted/Cathedral Ceilings, Hardwood Floors, First Floor Bedroom, First Floor Laundry, First Floor Full Bath, Walk-In Closet(s) | |
| Range, Microwave, Dishwasher, Refrigerator, Disposal | |
| Not in DB | |
| — | |
| — | |
| — | |
| Gas Log |
Tax History
| Year | Property Taxes |
|---|---|
| 2017 | $4,026 |
| 2019 | $5,305 |
| 2024 | $6,201 |
Contact Agent
Nearby Similar Homes
Nearby Sold Comparables
Contact Agent
Listing Provided By
Berkshire Hathaway Snyder Real Estate




