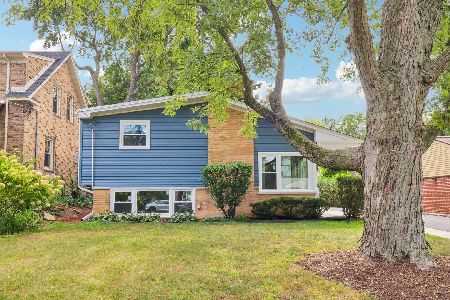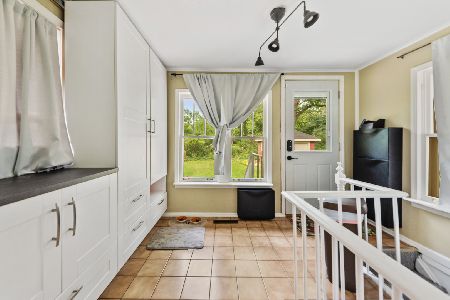331 Linden Street, Glen Ellyn, Illinois 60137
$780,000
|
Sold
|
|
| Status: | Closed |
| Sqft: | 3,412 |
| Cost/Sqft: | $234 |
| Beds: | 4 |
| Baths: | 5 |
| Year Built: | 2004 |
| Property Taxes: | $19,329 |
| Days On Market: | 3621 |
| Lot Size: | 0,21 |
Description
Perfect location, open floor plan, perfectly maintained! This 3400 sf 4 bedroom 4.1 bath is a buyer's dream. Generous room sizes with open floor plan and no wasted space. The cherry, granite & stainless kitchen w/professional refrige, range & double ovens + large island opens to sun filled breakfast & family rooms...windows and French door to maintenance free deck & fenced back yard. Laundry room + 3 full baths on 2nd floor. Large master suite w/fireplace, walk-in closet, spa bath, whirlpool tub, separate shower, separate vanities & heated floor. Large finished basement w/exercise area, recreation room, full bath, wet bar + lots of storage and exterior access. Covered front porch, 2.5 car garage, large open foyer, 1st floor office & mud room, 2nd floor laundry, 9ft ceilings, recessed lighting, crown molding, 2 fireplaces and so on. This perfect location, across from Babcock Park, walkable to all schools, Lake Ellyn Park, Glen Ellyn shops and restaurants + train station.
Property Specifics
| Single Family | |
| — | |
| — | |
| 2004 | |
| Full | |
| — | |
| No | |
| 0.21 |
| Du Page | |
| — | |
| 0 / Not Applicable | |
| None | |
| Lake Michigan | |
| Sewer-Storm | |
| 09147852 | |
| 0510211019 |
Nearby Schools
| NAME: | DISTRICT: | DISTANCE: | |
|---|---|---|---|
|
Grade School
Churchill Elementary School |
41 | — | |
|
Middle School
Hadley Junior High School |
41 | Not in DB | |
|
High School
Glenbard West High School |
87 | Not in DB | |
Property History
| DATE: | EVENT: | PRICE: | SOURCE: |
|---|---|---|---|
| 11 Jul, 2016 | Sold | $780,000 | MRED MLS |
| 22 May, 2016 | Under contract | $799,900 | MRED MLS |
| 24 Feb, 2016 | Listed for sale | $799,900 | MRED MLS |
Room Specifics
Total Bedrooms: 4
Bedrooms Above Ground: 4
Bedrooms Below Ground: 0
Dimensions: —
Floor Type: Carpet
Dimensions: —
Floor Type: Carpet
Dimensions: —
Floor Type: Carpet
Full Bathrooms: 5
Bathroom Amenities: Whirlpool,Separate Shower,Double Sink
Bathroom in Basement: 1
Rooms: Deck,Eating Area,Exercise Room,Mud Room,Office,Recreation Room,Storage
Basement Description: Finished,Exterior Access
Other Specifics
| 2.5 | |
| Concrete Perimeter | |
| Concrete | |
| Deck, Storms/Screens | |
| Fenced Yard,Landscaped | |
| 50X180 | |
| Unfinished | |
| Full | |
| Bar-Wet, Hardwood Floors, Heated Floors, Second Floor Laundry | |
| Double Oven, Range, Microwave, Dishwasher, Refrigerator, High End Refrigerator, Disposal, Stainless Steel Appliance(s), Wine Refrigerator | |
| Not in DB | |
| Sidewalks, Street Lights, Street Paved | |
| — | |
| — | |
| Gas Log, Gas Starter |
Tax History
| Year | Property Taxes |
|---|---|
| 2016 | $19,329 |
Contact Agent
Nearby Similar Homes
Nearby Sold Comparables
Contact Agent
Listing Provided By
Keller Williams Premiere Properties









