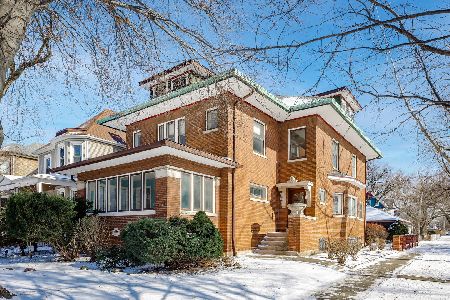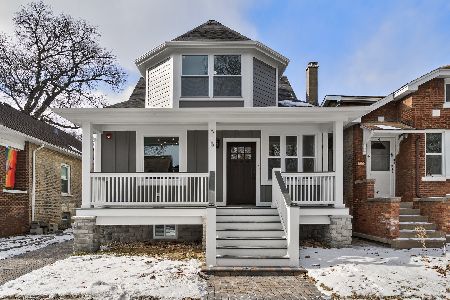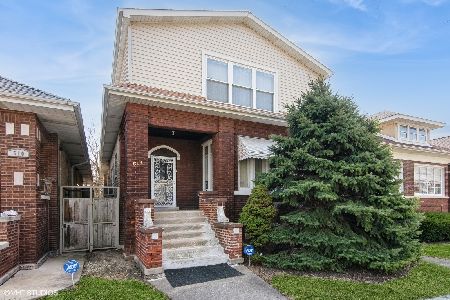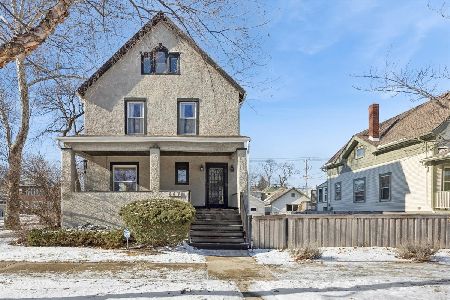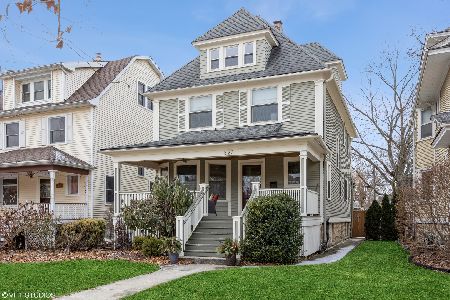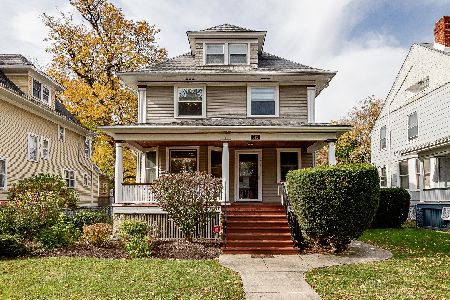331 Lombard Avenue, Oak Park, Illinois 60302
$710,000
|
Sold
|
|
| Status: | Closed |
| Sqft: | 3,188 |
| Cost/Sqft: | $232 |
| Beds: | 5 |
| Baths: | 3 |
| Year Built: | 1889 |
| Property Taxes: | $20,139 |
| Days On Market: | 1656 |
| Lot Size: | 0,20 |
Description
Center of town Victorian Farmhouse that has been well maintained, expanded (2009) & loved new on the market. Tons of natural light, tall ceilings, beautiful hardwood floors & molding throughout! Double parlor with wood burning fireplace, private dining room with in-laid floors, cooks kitchen features tons of cabinetry, granite countertops, ss appliance & walk-in pantry with desk, opens to a fabulous family room & walk-out to the side deck for grilling. Main floor full bathroom. Lower level mud room with built-in cubies/bench & 2nd LL family room with lookout windows to the backyard has a unique stage area. Five bedrooms on the 2nd level, large closets some with built-ins. Including a gorgeous primary bedroom featuring a cathedral ceiling, balcony to sit & enjoy the backyard, incredible bathroom with built-in make-up vanity, heated floors, double sink vanity & large shower + nicely done walk-in closet! Walk-up attic has more great space! Attached front 1 car garage & detached 2 car garage off the alley. Beautiful lot with paver patio & walkway. Call today for a private tour!
Property Specifics
| Single Family | |
| — | |
| Victorian | |
| 1889 | |
| Full,English | |
| — | |
| No | |
| 0.2 |
| Cook | |
| — | |
| — / Not Applicable | |
| None | |
| Lake Michigan,Public | |
| Public Sewer | |
| 11161495 | |
| 16083140300000 |
Nearby Schools
| NAME: | DISTRICT: | DISTANCE: | |
|---|---|---|---|
|
Grade School
William Beye Elementary School |
97 | — | |
|
Middle School
Percy Julian Middle School |
97 | Not in DB | |
|
High School
Oak Park & River Forest High Sch |
200 | Not in DB | |
Property History
| DATE: | EVENT: | PRICE: | SOURCE: |
|---|---|---|---|
| 5 Oct, 2021 | Sold | $710,000 | MRED MLS |
| 5 Sep, 2021 | Under contract | $739,000 | MRED MLS |
| 19 Jul, 2021 | Listed for sale | $739,000 | MRED MLS |
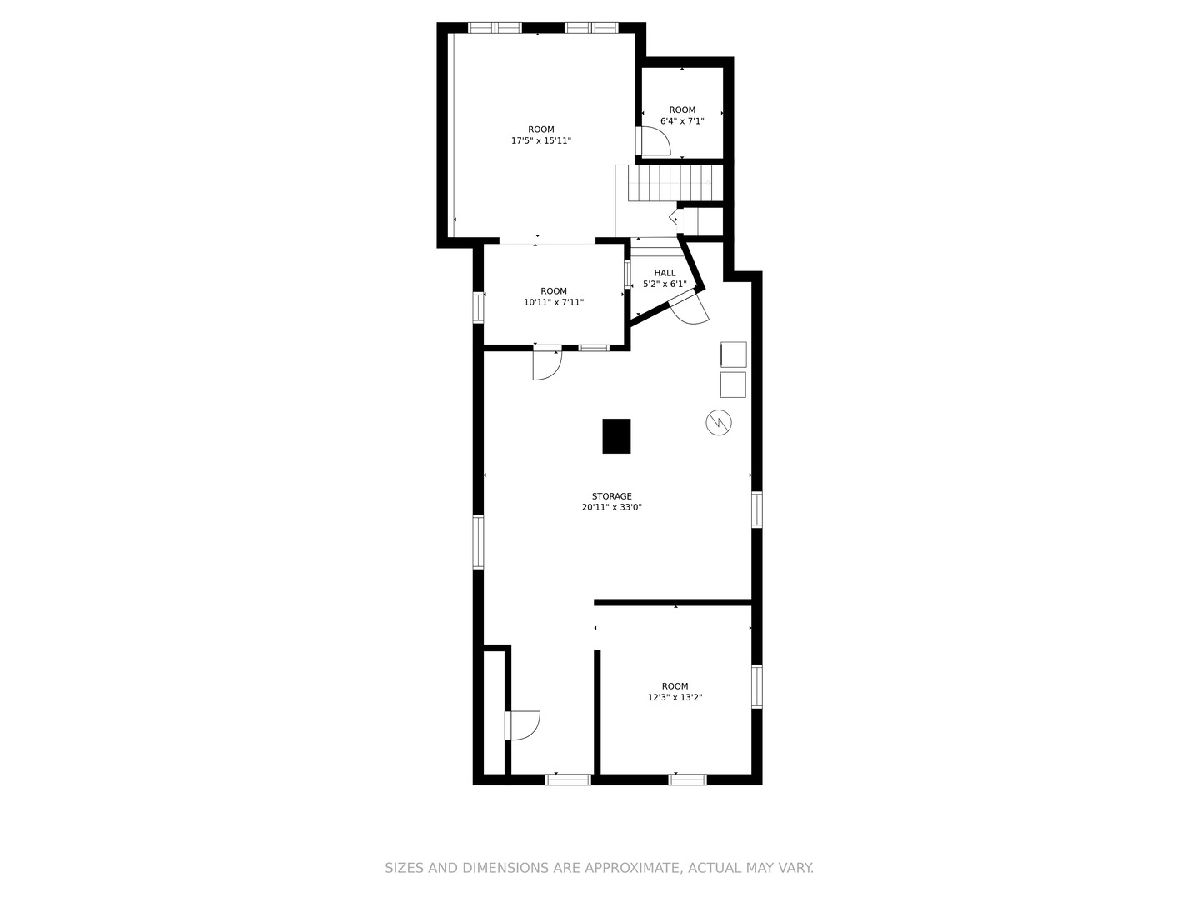
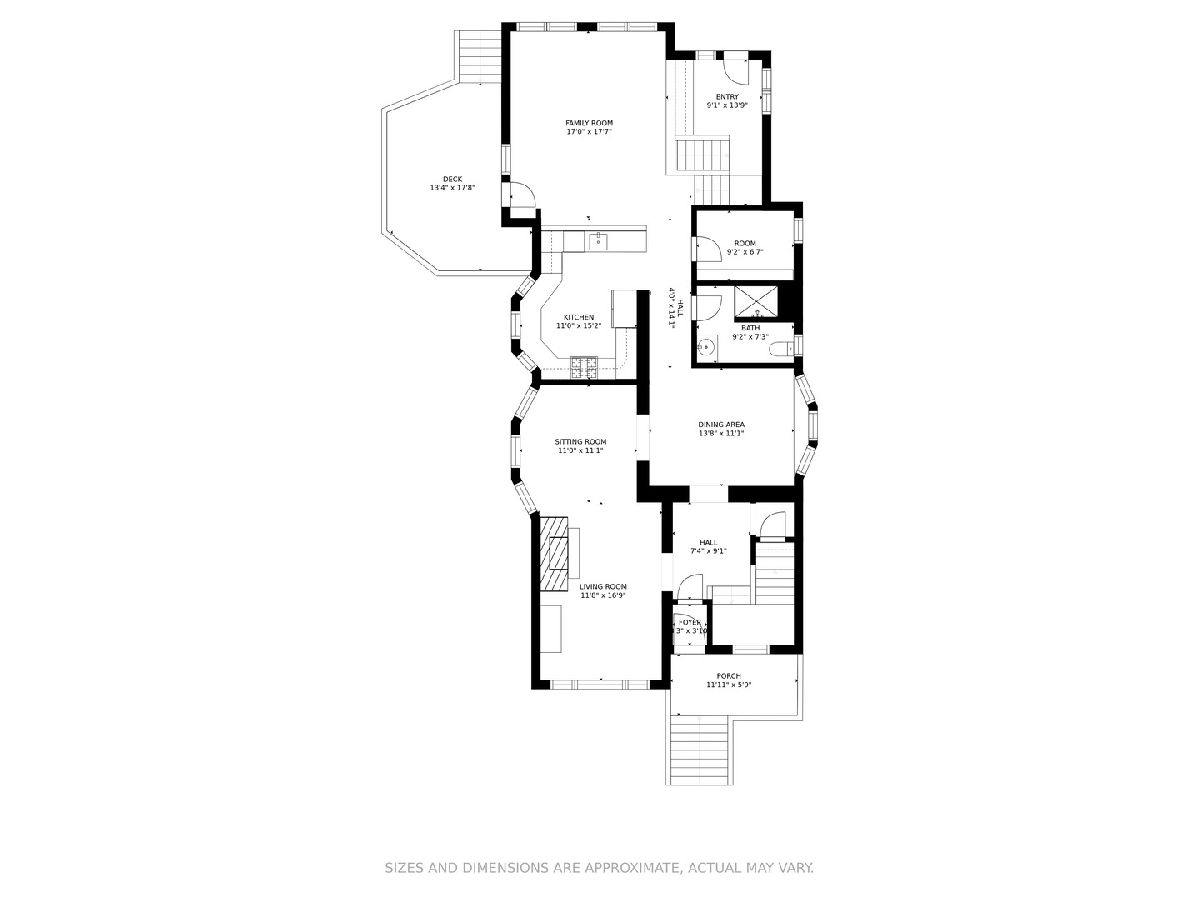
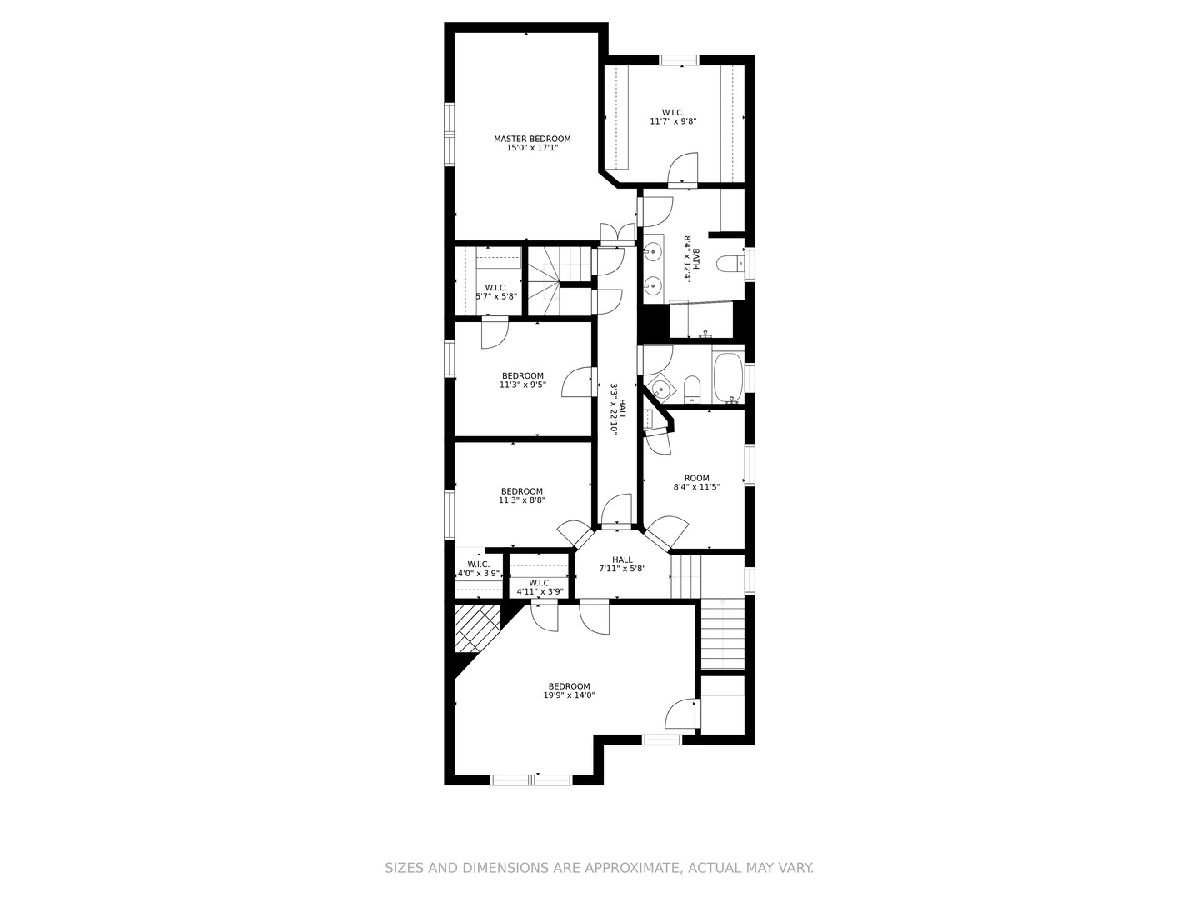
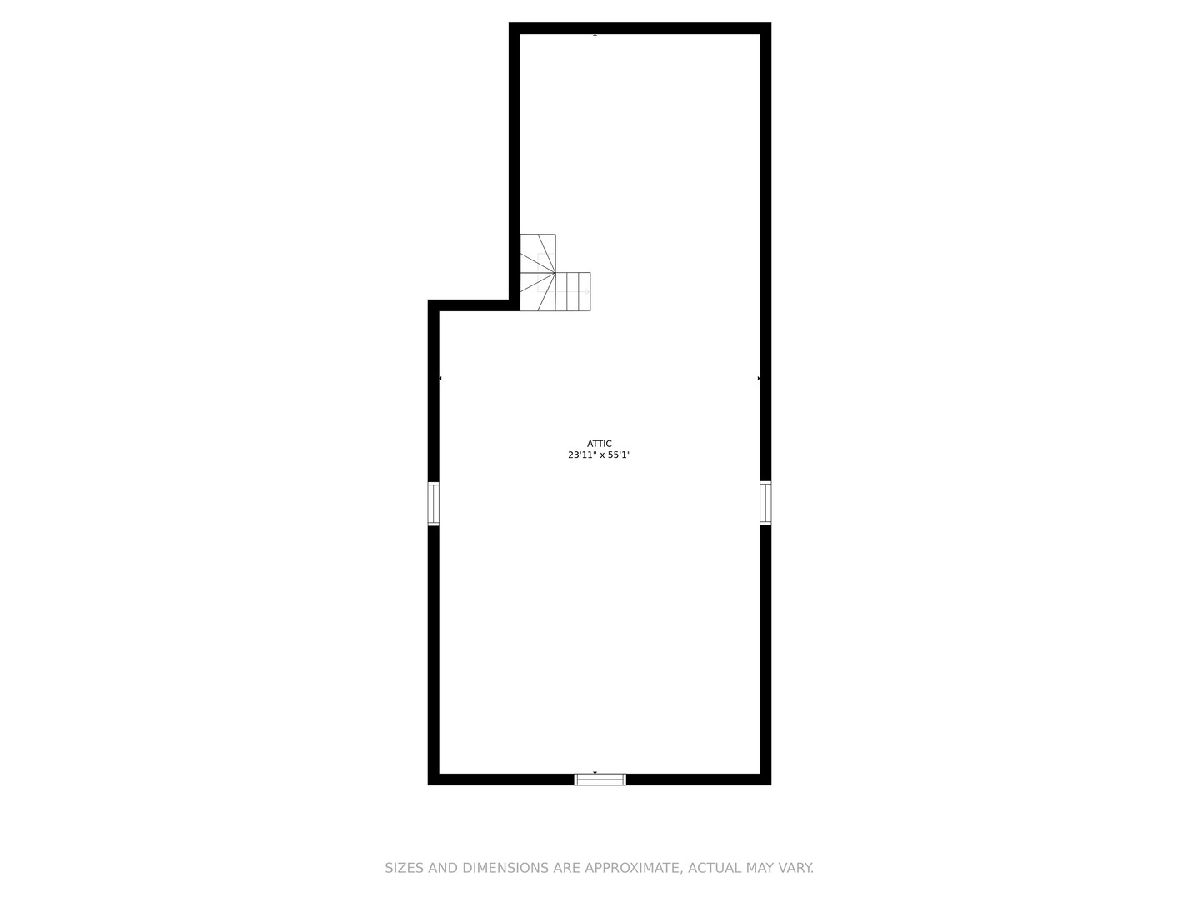
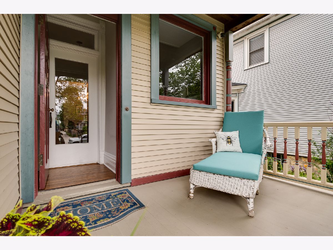
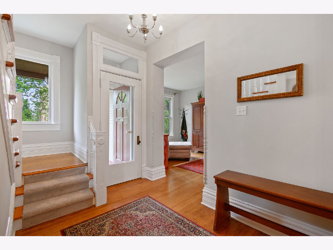
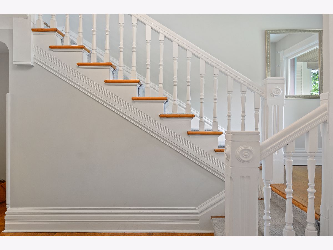
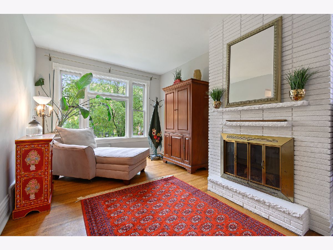
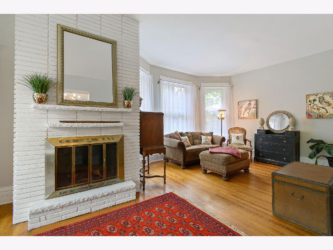
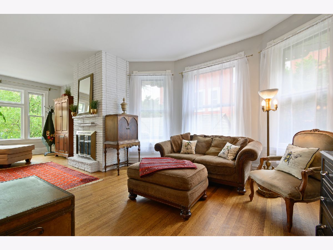
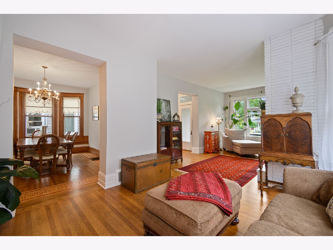
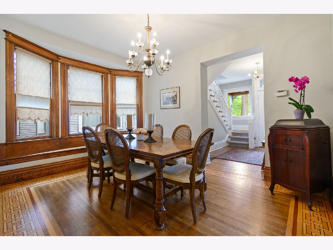
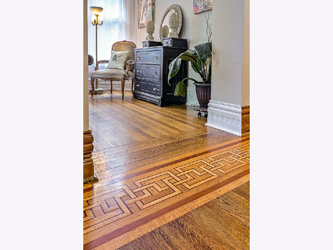
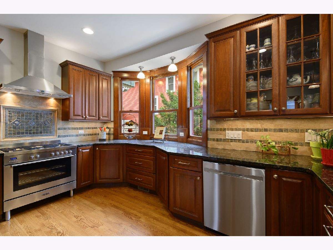
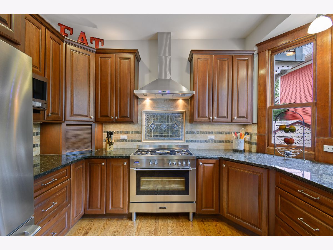
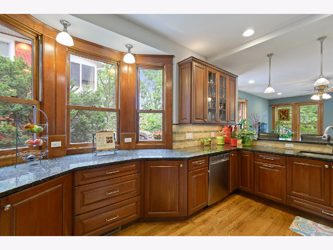
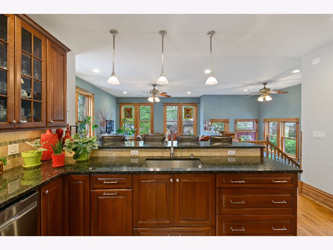
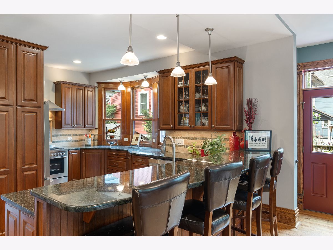
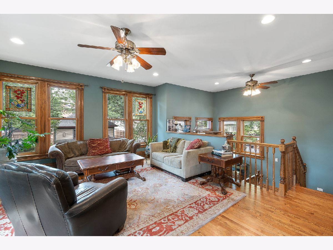
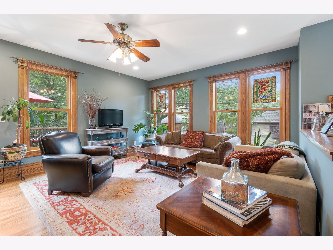
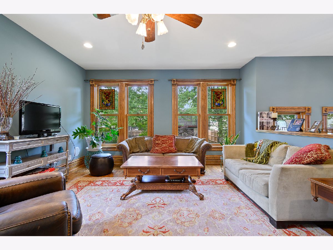
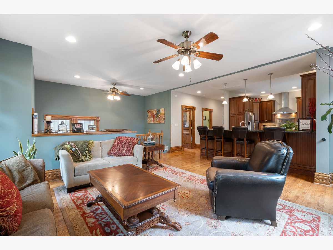
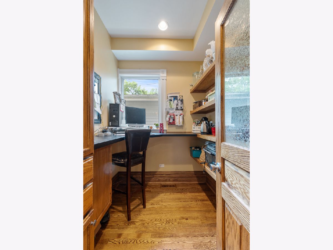
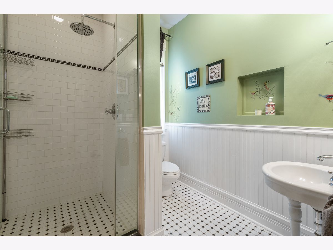
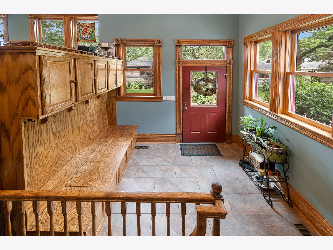
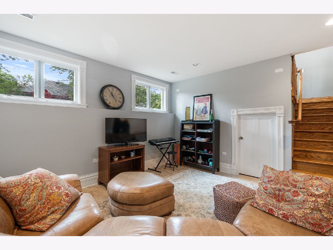
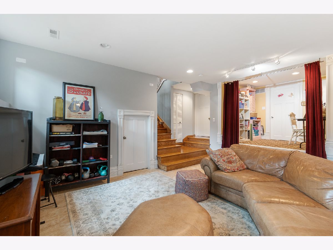
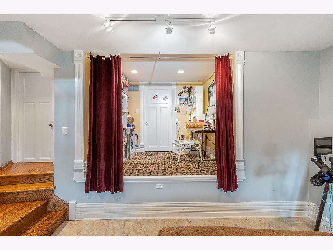
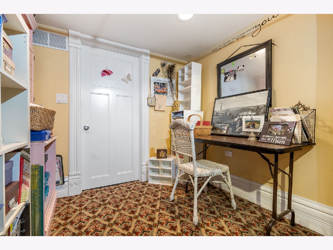
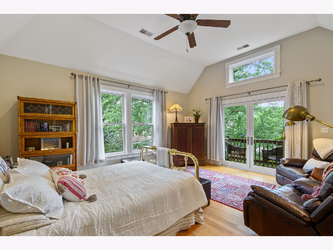
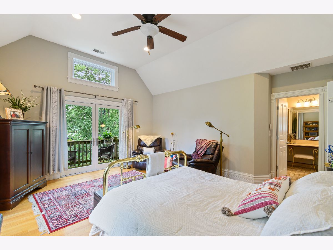
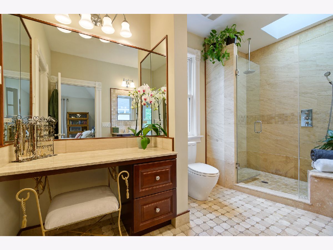
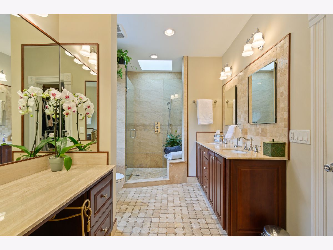
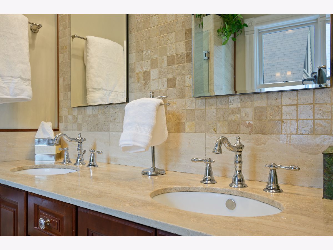
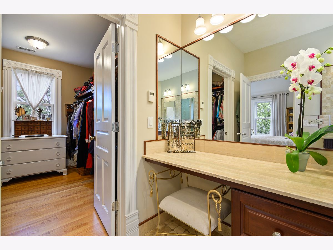
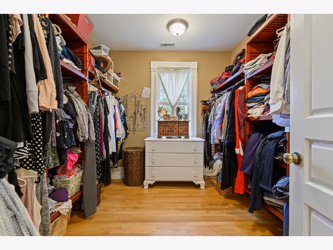
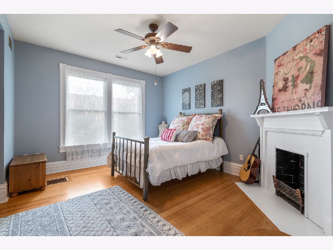
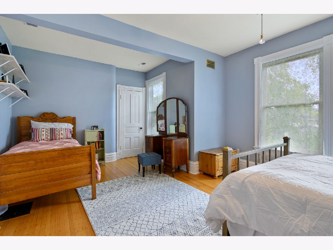
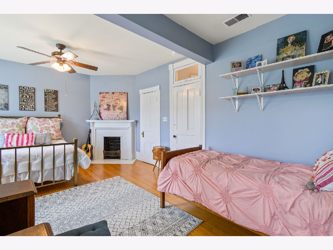
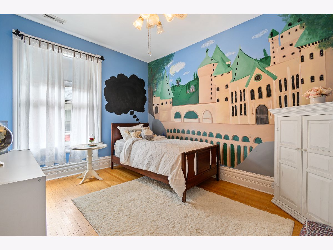
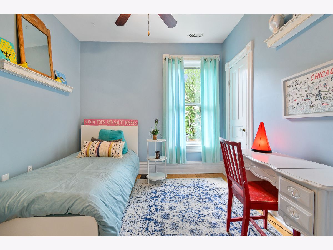
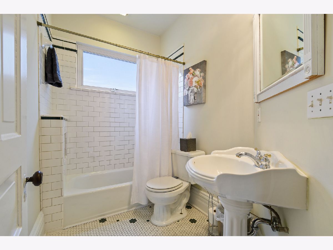
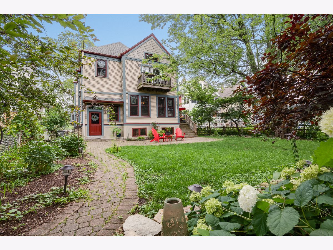
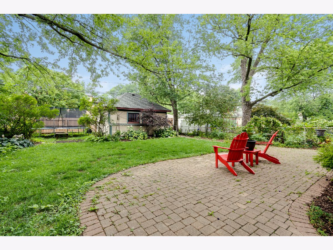
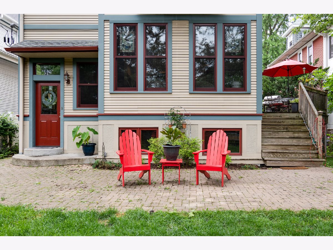
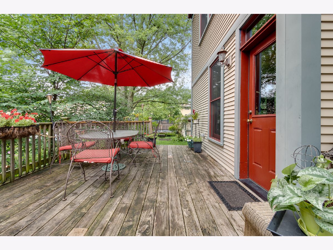
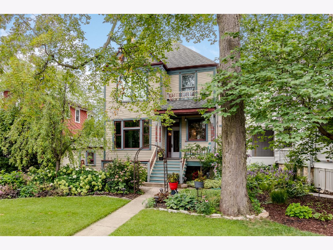
Room Specifics
Total Bedrooms: 5
Bedrooms Above Ground: 5
Bedrooms Below Ground: 0
Dimensions: —
Floor Type: Hardwood
Dimensions: —
Floor Type: Hardwood
Dimensions: —
Floor Type: Hardwood
Dimensions: —
Floor Type: —
Full Bathrooms: 3
Bathroom Amenities: Double Sink
Bathroom in Basement: 0
Rooms: Storage,Bedroom 5,Sitting Room,Walk In Closet,Foyer,Attic,Mud Room,Pantry,Family Room,Deck
Basement Description: Partially Finished,Rec/Family Area
Other Specifics
| 3 | |
| — | |
| Concrete | |
| Deck, Porch, Storms/Screens | |
| Fenced Yard | |
| 50 X 172 | |
| Full,Interior Stair,Unfinished | |
| Full | |
| Vaulted/Cathedral Ceilings, Hardwood Floors, Heated Floors, First Floor Full Bath, Walk-In Closet(s) | |
| Range, Microwave, Dishwasher, Refrigerator, Washer, Dryer, Stainless Steel Appliance(s), Range Hood | |
| Not in DB | |
| — | |
| — | |
| — | |
| Wood Burning |
Tax History
| Year | Property Taxes |
|---|---|
| 2021 | $20,139 |
Contact Agent
Nearby Similar Homes
Nearby Sold Comparables
Contact Agent
Listing Provided By
Coldwell Banker Residential Brokerage

