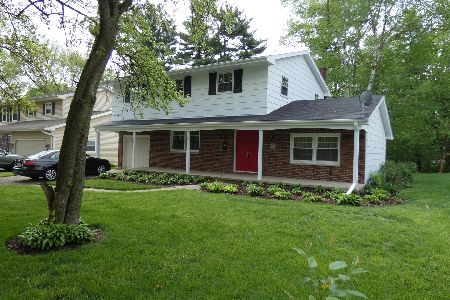331 Maplewood Lane, Crystal Lake, Illinois 60014
$186,000
|
Sold
|
|
| Status: | Closed |
| Sqft: | 0 |
| Cost/Sqft: | — |
| Beds: | 3 |
| Baths: | 2 |
| Year Built: | 1966 |
| Property Taxes: | $6,313 |
| Days On Market: | 5738 |
| Lot Size: | 0,17 |
Description
Quiet, tree-lined street welcomes buyers to their new home! House is in EXCELLENT condition. Spacious rooms throughout, plenty of closets (Master BR has 2 walk-ins), Family Room has FP w/ shelves & seat storage. Kitchen offers maple shake cabinets, two pantries, bay window & opens to 14x11 DR. The yard is private & lush w/mature landscaping. Lots of windows let in Southern exposure! Full bsmnt & great location.
Property Specifics
| Single Family | |
| — | |
| Tri-Level | |
| 1966 | |
| Full | |
| — | |
| No | |
| 0.17 |
| Mc Henry | |
| Maplewood | |
| 0 / Not Applicable | |
| None | |
| Public | |
| Public Sewer | |
| 07518390 | |
| 1432302010 |
Nearby Schools
| NAME: | DISTRICT: | DISTANCE: | |
|---|---|---|---|
|
Grade School
North Elementary School |
47 | — | |
|
Middle School
Richard F Bernotas Middle School |
47 | Not in DB | |
|
High School
Crystal Lake Central High School |
155 | Not in DB | |
Property History
| DATE: | EVENT: | PRICE: | SOURCE: |
|---|---|---|---|
| 14 Oct, 2010 | Sold | $186,000 | MRED MLS |
| 5 Sep, 2010 | Under contract | $195,000 | MRED MLS |
| — | Last price change | $210,000 | MRED MLS |
| 3 May, 2010 | Listed for sale | $210,000 | MRED MLS |
Room Specifics
Total Bedrooms: 3
Bedrooms Above Ground: 3
Bedrooms Below Ground: 0
Dimensions: —
Floor Type: Hardwood
Dimensions: —
Floor Type: Hardwood
Full Bathrooms: 2
Bathroom Amenities: —
Bathroom in Basement: 0
Rooms: Eating Area,Foyer,Other Room
Basement Description: —
Other Specifics
| 2 | |
| Concrete Perimeter | |
| Asphalt | |
| Patio | |
| — | |
| 66X113 | |
| Unfinished | |
| None | |
| — | |
| Microwave, Dishwasher, Refrigerator, Washer, Dryer, Disposal | |
| Not in DB | |
| Sidewalks, Street Paved | |
| — | |
| — | |
| — |
Tax History
| Year | Property Taxes |
|---|---|
| 2010 | $6,313 |
Contact Agent
Nearby Sold Comparables
Contact Agent
Listing Provided By
Baird & Warner









