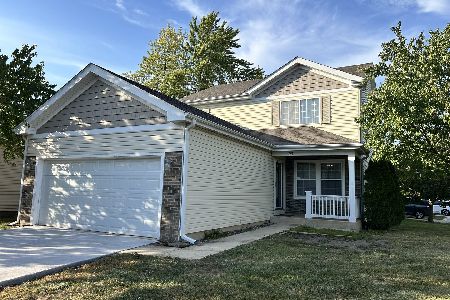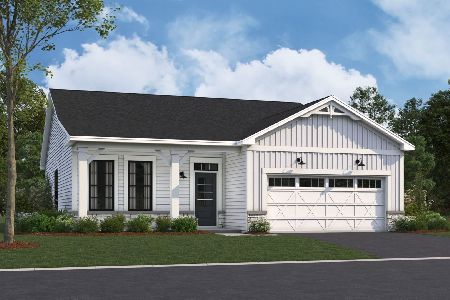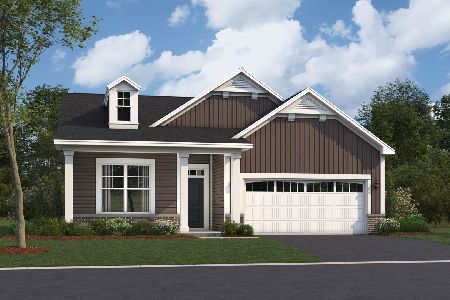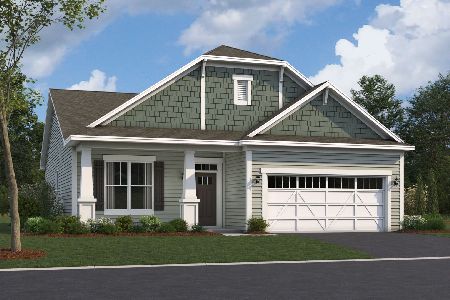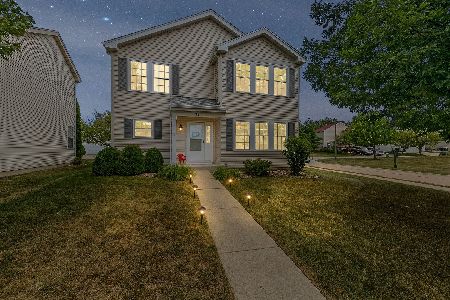331 Ogden Falls Boulevard, Oswego, Illinois 60543
$163,000
|
Sold
|
|
| Status: | Closed |
| Sqft: | 1,560 |
| Cost/Sqft: | $112 |
| Beds: | 3 |
| Baths: | 3 |
| Year Built: | 1999 |
| Property Taxes: | $4,673 |
| Days On Market: | 3759 |
| Lot Size: | 0,00 |
Description
One of Ogden Falls largest models. 3 bedroom, 2 1/2 bath with office & finished basement. Very light & bright with many windows, faces east/west. This Home Features an Open Floor Plan. The remodeled Kitchen features ceramic tile floor, stone backsplash, new countertops, new graphite sink, SS Microwave, closet pantry, updated cabinets and is open to the dining room/breakfast bay. The family room features Wood Laminate flooring, gas fireplace & sliding glass door leading to oversized freshly stained deck. The finished basement features a recreation room, office & separate storage room. The Master Suite features Ceiling fan, walk in closet & private master bath. Bedroom 2 & 3 feature ceiling fans & wardrobe closet. Second floor laundry, hall bath & 2 linen closets. Newer Carpet, 6 Panel white doors & new updated light fixtures. Conveniently located to shopping & restaurants.
Property Specifics
| Single Family | |
| — | |
| — | |
| 1999 | |
| Full | |
| — | |
| No | |
| — |
| Kendall | |
| Ogden Falls | |
| 55 / Monthly | |
| Lawn Care | |
| Public | |
| Public Sewer | |
| 09059601 | |
| 0302449029 |
Nearby Schools
| NAME: | DISTRICT: | DISTANCE: | |
|---|---|---|---|
|
Grade School
Churchill Elementary School |
308 | — | |
|
Middle School
Plank Junior High School |
308 | Not in DB | |
|
High School
Oswego East High School |
308 | Not in DB | |
Property History
| DATE: | EVENT: | PRICE: | SOURCE: |
|---|---|---|---|
| 4 Feb, 2011 | Sold | $146,750 | MRED MLS |
| 6 Dec, 2010 | Under contract | $149,900 | MRED MLS |
| — | Last price change | $155,000 | MRED MLS |
| 25 Oct, 2010 | Listed for sale | $155,000 | MRED MLS |
| 8 Feb, 2016 | Sold | $163,000 | MRED MLS |
| 19 Dec, 2015 | Under contract | $174,999 | MRED MLS |
| 8 Oct, 2015 | Listed for sale | $174,999 | MRED MLS |
Room Specifics
Total Bedrooms: 3
Bedrooms Above Ground: 3
Bedrooms Below Ground: 0
Dimensions: —
Floor Type: Carpet
Dimensions: —
Floor Type: Carpet
Full Bathrooms: 3
Bathroom Amenities: —
Bathroom in Basement: 0
Rooms: Foyer,Office,Recreation Room
Basement Description: Finished,Unfinished
Other Specifics
| 2 | |
| Concrete Perimeter | |
| Asphalt | |
| Deck | |
| — | |
| 44X92X39X92 | |
| — | |
| Full | |
| Wood Laminate Floors, Second Floor Laundry | |
| Range, Microwave, Dishwasher, Disposal | |
| Not in DB | |
| Sidewalks, Street Lights, Street Paved | |
| — | |
| — | |
| Attached Fireplace Doors/Screen, Gas Log |
Tax History
| Year | Property Taxes |
|---|---|
| 2011 | $4,376 |
| 2016 | $4,673 |
Contact Agent
Nearby Similar Homes
Nearby Sold Comparables
Contact Agent
Listing Provided By
Coldwell Banker Residential

