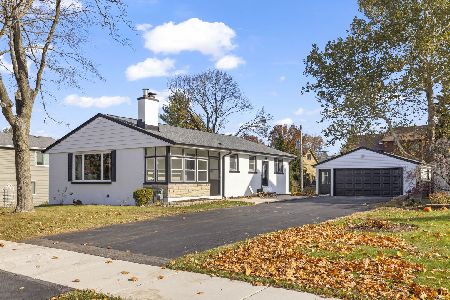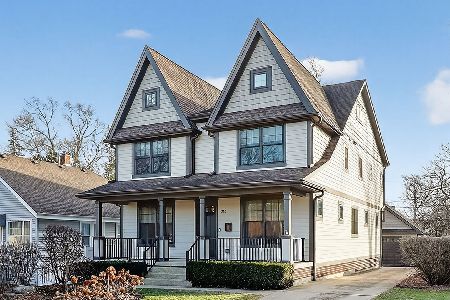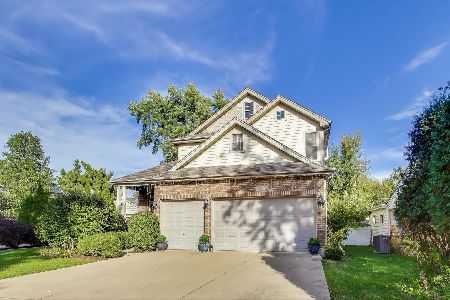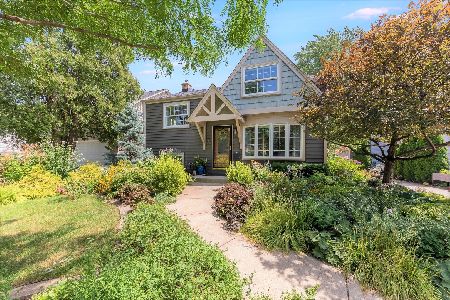331 Park Street, Westmont, Illinois 60559
$688,000
|
Sold
|
|
| Status: | Closed |
| Sqft: | 4,224 |
| Cost/Sqft: | $166 |
| Beds: | 4 |
| Baths: | 4 |
| Year Built: | 2004 |
| Property Taxes: | $12,095 |
| Days On Market: | 892 |
| Lot Size: | 0,00 |
Description
Located in a sought-after area, this Westmont home offers a plethora of features that will make you fall in love with it. Instantly, you will notice the stunning curb appeal, 3-car garage and charming front porch. Step inside to find a spacious and well-maintained interior. The foyer and living room welcomes you with vaulted ceilings, creating an open and airy ambiance that can even accommodate a 12-foot Christmas tree during the festive season. The 1st floor office can serve as a convenient workspace or even a possible extra bedroom. And with 1st-floor laundry and a half bath on the same level, everyday tasks become more manageable and efficient. The kitchen offers granite countertops, stone backsplash and a stainless steel gas oven, dishwasher and microwave. It is adjacent to a breakfast nook, surrounded by bay windows. It also has a view into the family room and its gas fireplace. With 4 plus 1 bedrooms and 3.1 bathrooms, there's plenty of space for your family and guests to feel comfortable and at ease. Upstairs, you will find 4 good sized bedrooms. The primary bedroom comes with a walk-in closet and closet organizer, laundry shoot and an attached bathroom that features granite countertops, double sinks and a jetted bathtub. When you are ready to get cozy the room darkening shades provide privacy and help control the natural light. The finished basement boasts a fantastic wet bar, perfect for entertaining guests or enjoying a fun night in. You can also relax and unwind on the deck off the back, a serene spot to enjoy the outdoors and soak up the sunshine. One of the best things about this property is its prime location. You can easily walk to the town center or the train station, making commuting and running errands a breeze. Don't forget this is Westmont District 201 and #bestmont
Property Specifics
| Single Family | |
| — | |
| — | |
| 2004 | |
| — | |
| — | |
| No | |
| — |
| Du Page | |
| — | |
| — / Not Applicable | |
| — | |
| — | |
| — | |
| 11840552 | |
| 0909423008 |
Nearby Schools
| NAME: | DISTRICT: | DISTANCE: | |
|---|---|---|---|
|
Grade School
C E Miller Elementary School |
201 | — | |
|
Middle School
Westmont Junior High School |
201 | Not in DB | |
|
High School
Westmont High School |
201 | Not in DB | |
Property History
| DATE: | EVENT: | PRICE: | SOURCE: |
|---|---|---|---|
| 12 Sep, 2014 | Sold | $483,000 | MRED MLS |
| 3 Sep, 2014 | Under contract | $499,900 | MRED MLS |
| — | Last price change | $549,900 | MRED MLS |
| 13 May, 2014 | Listed for sale | $685,000 | MRED MLS |
| 26 Sep, 2023 | Sold | $688,000 | MRED MLS |
| 17 Aug, 2023 | Under contract | $700,000 | MRED MLS |
| 9 Aug, 2023 | Listed for sale | $700,000 | MRED MLS |
| 23 Dec, 2025 | Sold | $860,000 | MRED MLS |
| 10 Nov, 2025 | Under contract | $890,000 | MRED MLS |
| — | Last price change | $908,000 | MRED MLS |
| 8 Oct, 2025 | Listed for sale | $908,000 | MRED MLS |
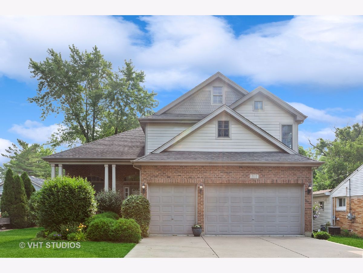
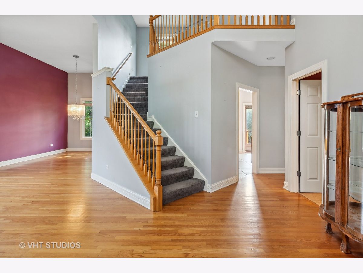
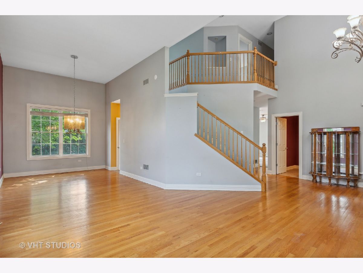
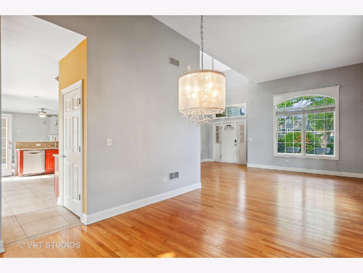
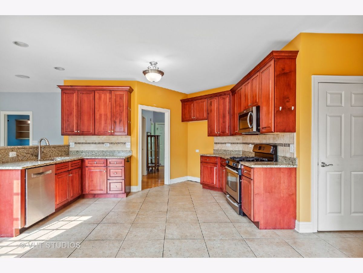
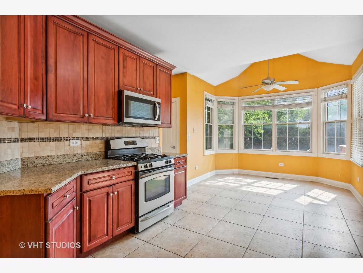
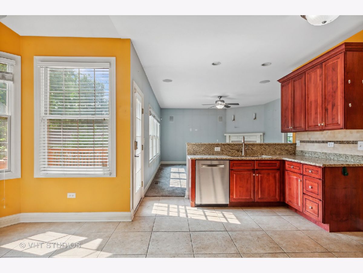
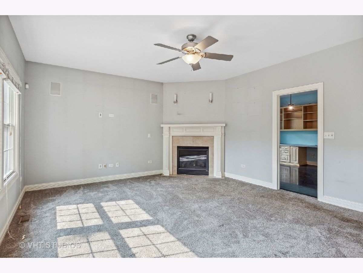
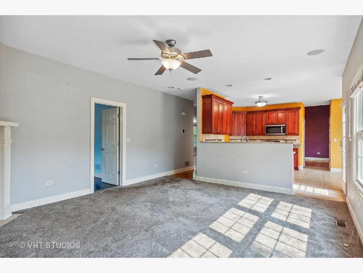
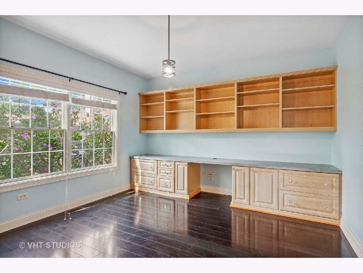
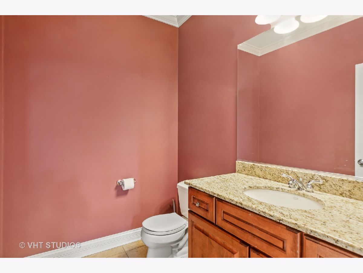
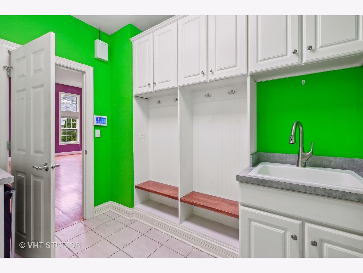
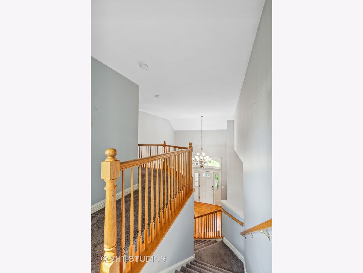
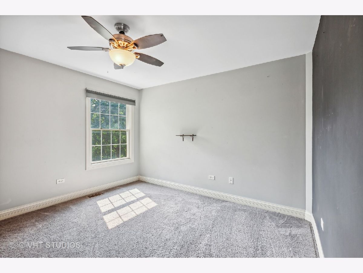
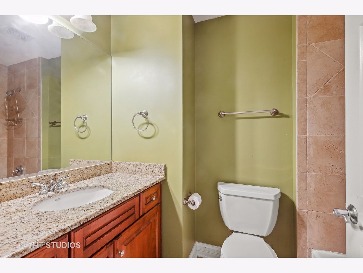
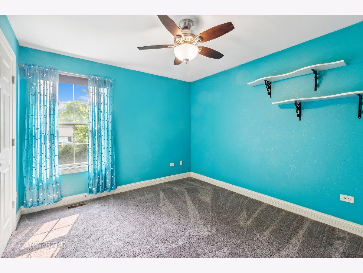
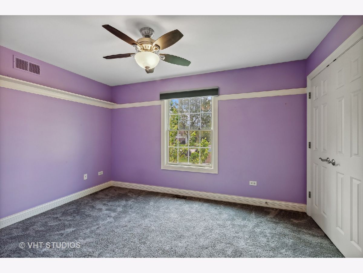
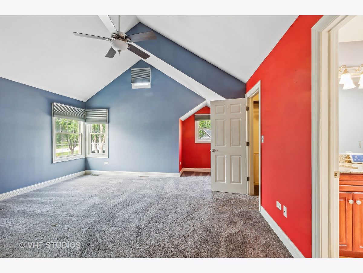
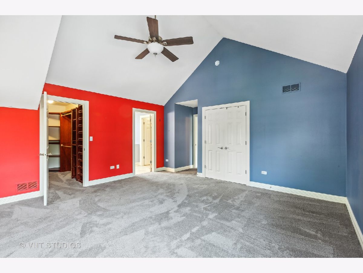
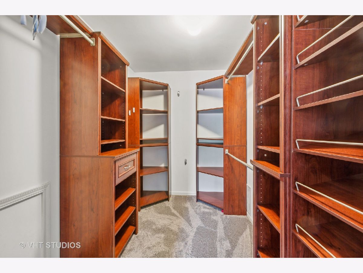
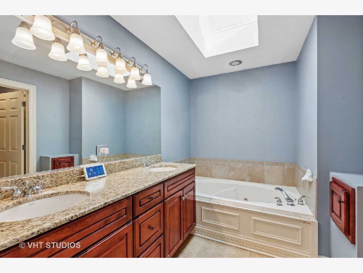
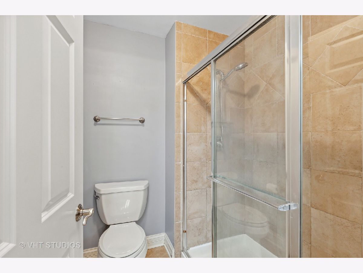
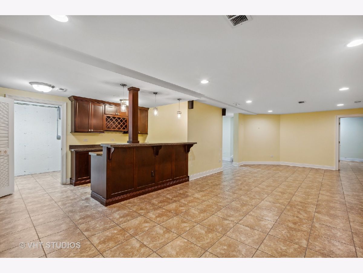
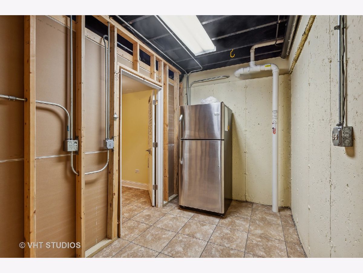
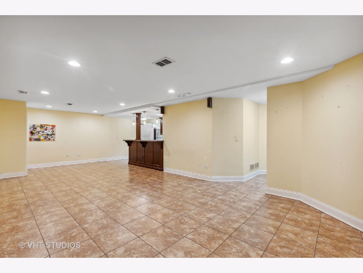
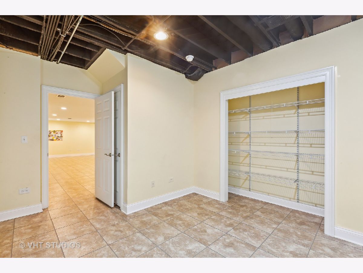
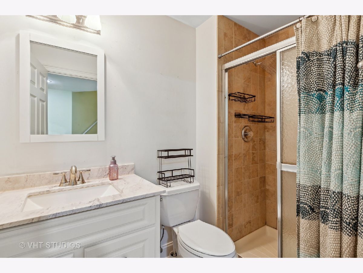
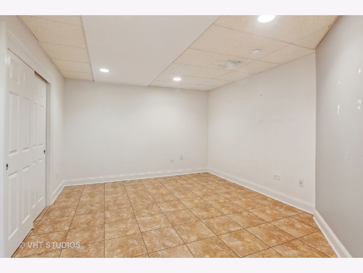
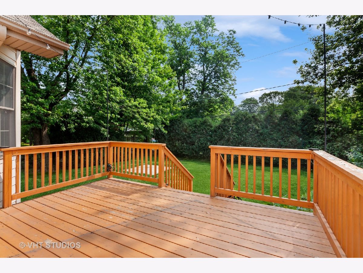
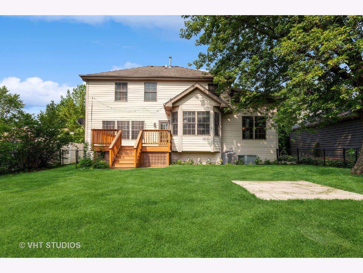
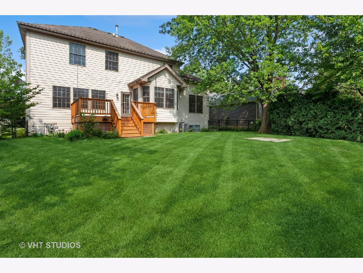
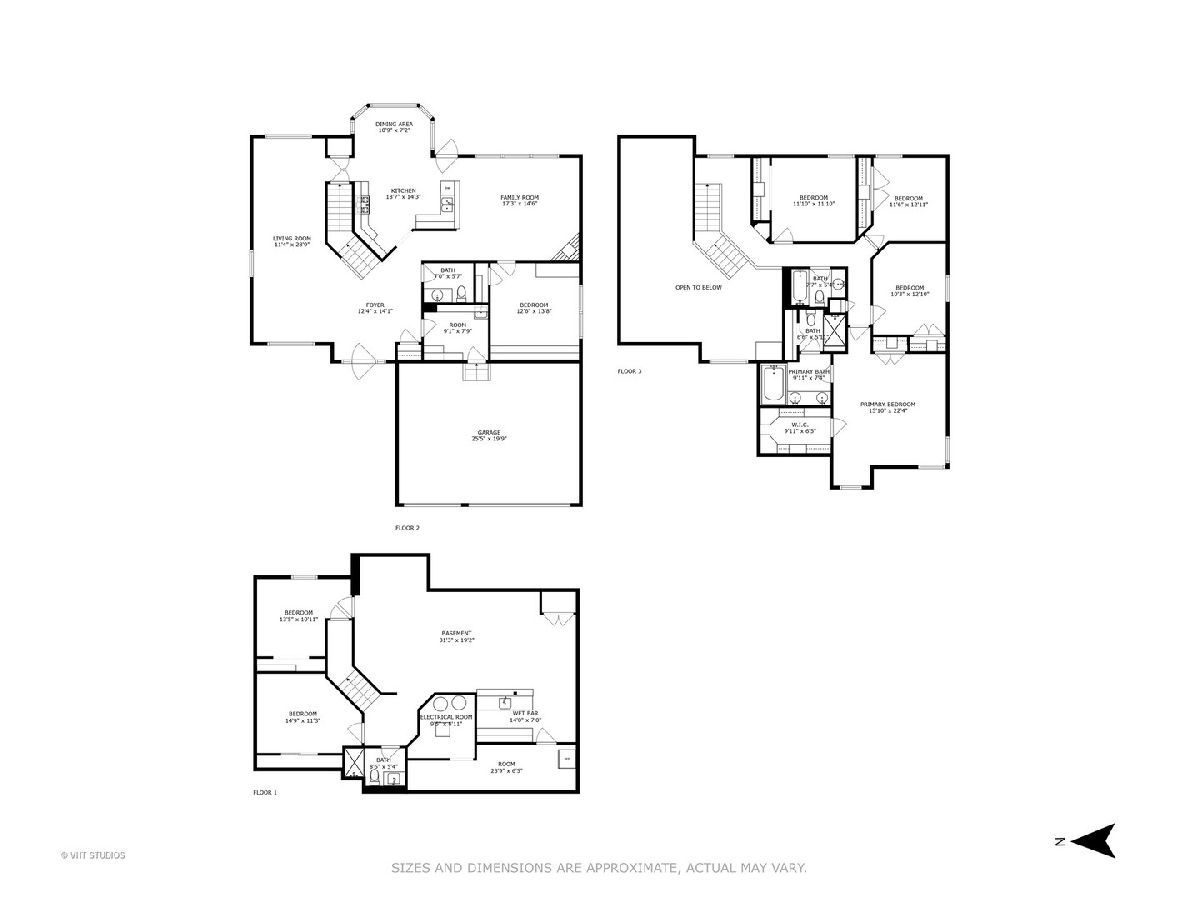
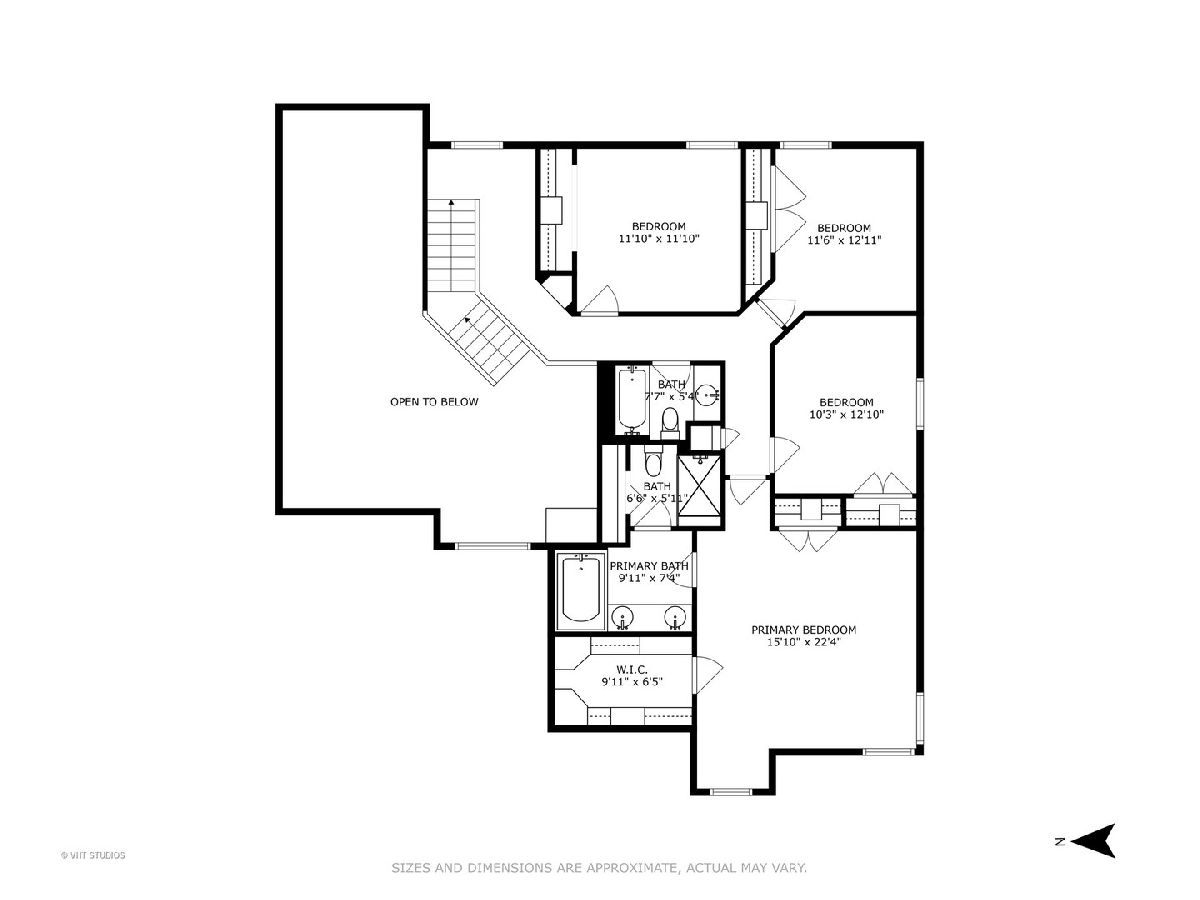
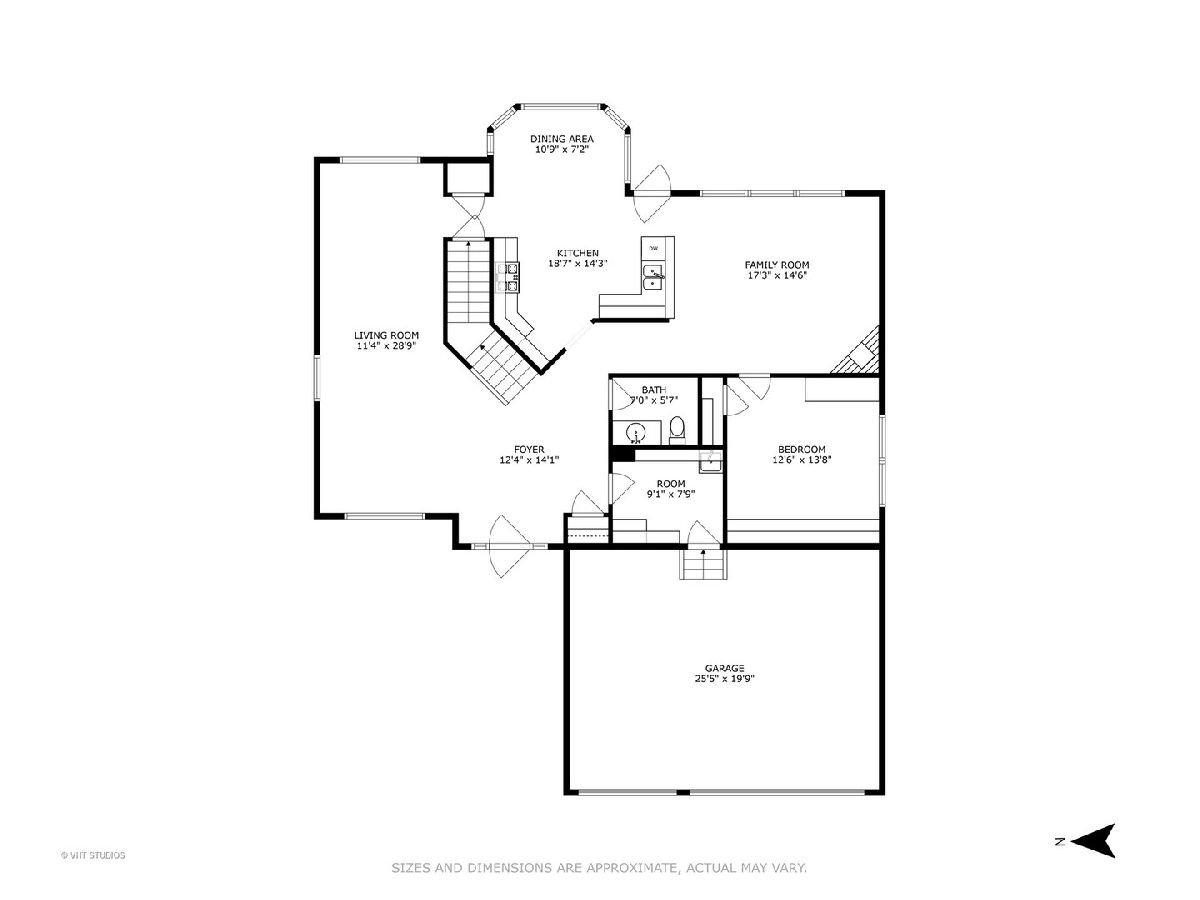
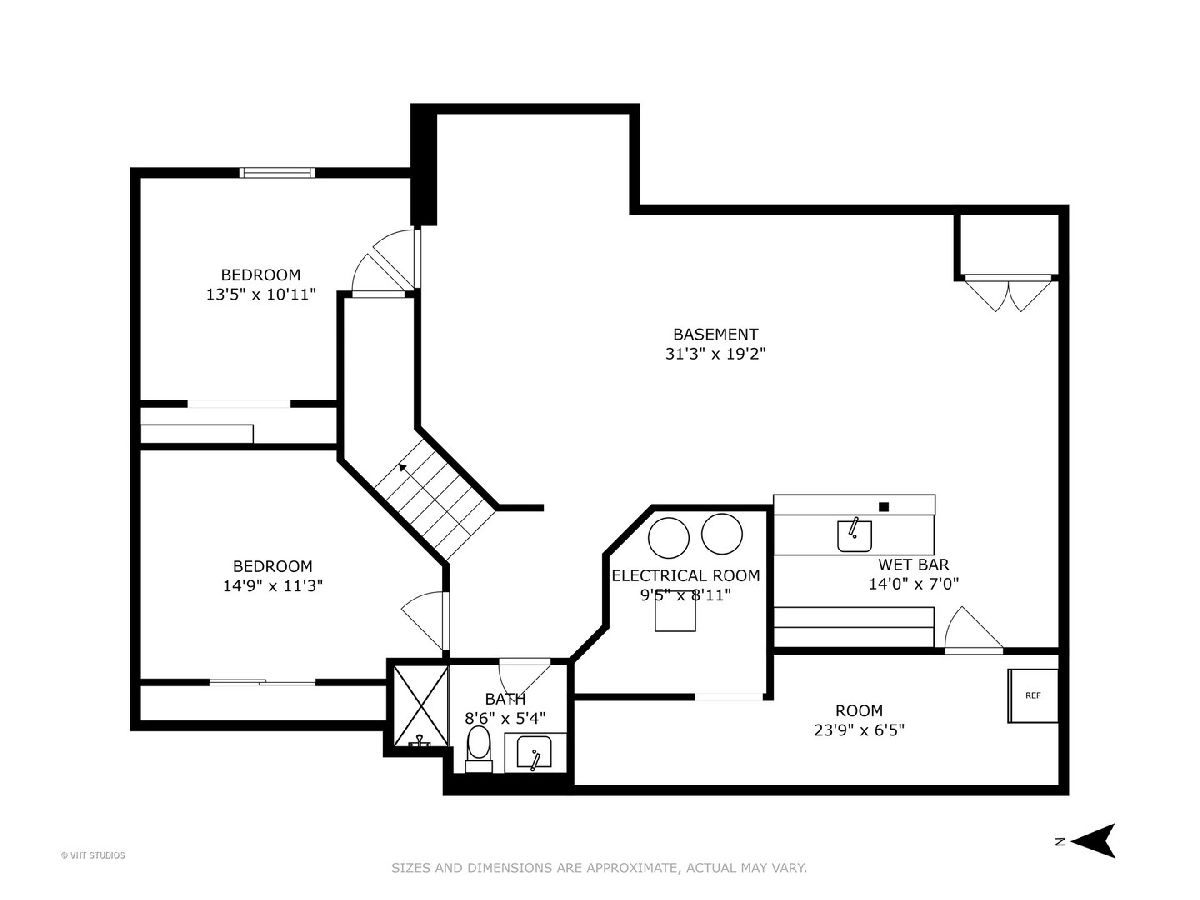
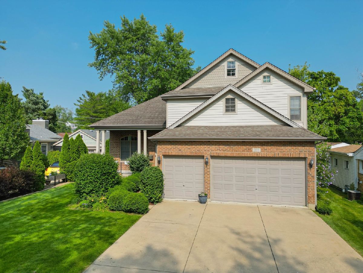
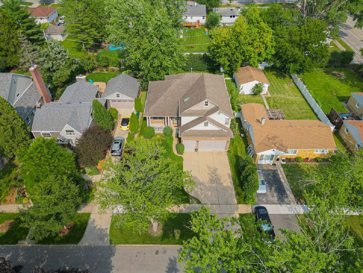
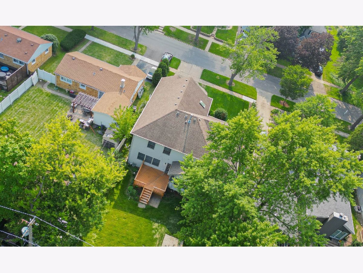
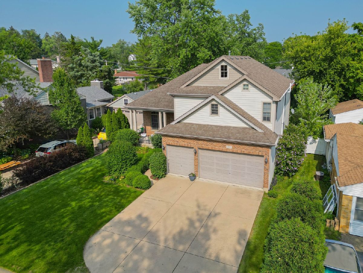
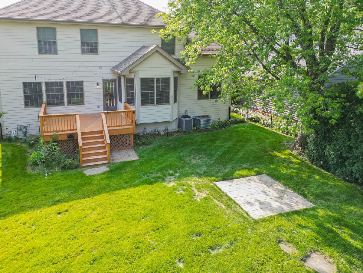
Room Specifics
Total Bedrooms: 5
Bedrooms Above Ground: 4
Bedrooms Below Ground: 1
Dimensions: —
Floor Type: —
Dimensions: —
Floor Type: —
Dimensions: —
Floor Type: —
Dimensions: —
Floor Type: —
Full Bathrooms: 4
Bathroom Amenities: —
Bathroom in Basement: 1
Rooms: —
Basement Description: Finished
Other Specifics
| 3 | |
| — | |
| Concrete | |
| — | |
| — | |
| 60X144 | |
| — | |
| — | |
| — | |
| — | |
| Not in DB | |
| — | |
| — | |
| — | |
| — |
Tax History
| Year | Property Taxes |
|---|---|
| 2014 | $9,167 |
| 2023 | $12,095 |
| 2025 | $12,994 |
Contact Agent
Nearby Similar Homes
Nearby Sold Comparables
Contact Agent
Listing Provided By
Baird & Warner

