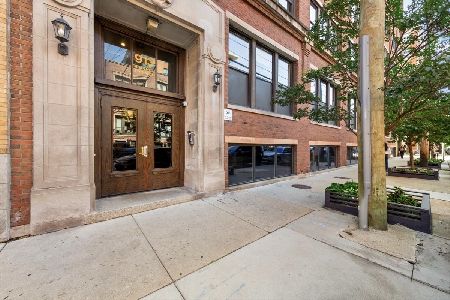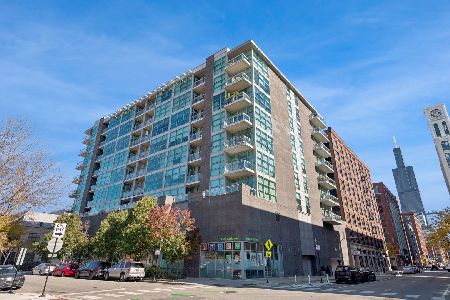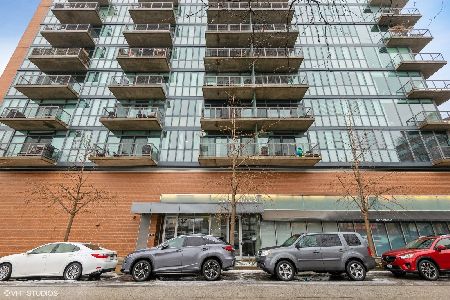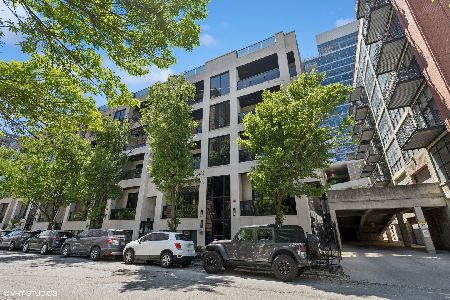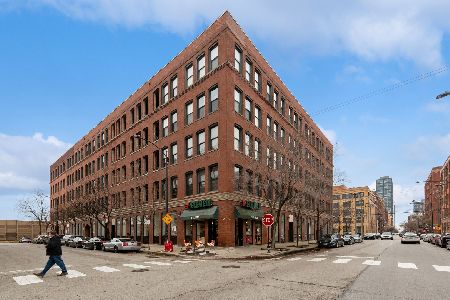331 Peoria Street, Near West Side, Chicago, Illinois 60607
$235,000
|
Sold
|
|
| Status: | Closed |
| Sqft: | 1,050 |
| Cost/Sqft: | $228 |
| Beds: | 1 |
| Baths: | 2 |
| Year Built: | — |
| Property Taxes: | $3,143 |
| Days On Market: | 4869 |
| Lot Size: | 0,00 |
Description
West Loop Loft. Full rehab. 13' ceilings, exposed brick and timber. Gourmet kitchen. Hardwood floors, porcelain and ceramic tile. Exceptional courtyard and common outdoor space. Steps from Blue Line, Bus and shopping at new Target and Mariano's. Convenient to Expwys, Loop, UIC, Med District, and more. Updated mechanicals. In-unit washer/dryer and security system. Pictures worth 1,000 words. Leased parking.
Property Specifics
| Condos/Townhomes | |
| 9 | |
| — | |
| — | |
| None | |
| — | |
| No | |
| — |
| Cook | |
| — | |
| 211 / Monthly | |
| Exterior Maintenance,Scavenger,Snow Removal | |
| Lake Michigan | |
| Public Sewer | |
| 08119317 | |
| 17172270151009 |
Property History
| DATE: | EVENT: | PRICE: | SOURCE: |
|---|---|---|---|
| 18 Jan, 2013 | Sold | $235,000 | MRED MLS |
| 12 Dec, 2012 | Under contract | $239,000 | MRED MLS |
| — | Last price change | $249,900 | MRED MLS |
| 20 Jul, 2012 | Listed for sale | $259,900 | MRED MLS |
| 17 Jun, 2016 | Sold | $295,000 | MRED MLS |
| 21 May, 2016 | Under contract | $289,900 | MRED MLS |
| 16 May, 2016 | Listed for sale | $289,900 | MRED MLS |
Room Specifics
Total Bedrooms: 1
Bedrooms Above Ground: 1
Bedrooms Below Ground: 0
Dimensions: —
Floor Type: —
Dimensions: —
Floor Type: —
Full Bathrooms: 2
Bathroom Amenities: —
Bathroom in Basement: 0
Rooms: No additional rooms
Basement Description: Cellar
Other Specifics
| — | |
| — | |
| — | |
| — | |
| Common Grounds,Fenced Yard | |
| CONDO | |
| — | |
| Full | |
| Hardwood Floors, Laundry Hook-Up in Unit | |
| Range, Microwave, Dishwasher, Refrigerator, Washer, Dryer, Disposal, Stainless Steel Appliance(s) | |
| Not in DB | |
| — | |
| — | |
| Elevator(s), Sundeck, Security Door Lock(s) | |
| — |
Tax History
| Year | Property Taxes |
|---|---|
| 2013 | $3,143 |
| 2016 | $3,394 |
Contact Agent
Nearby Similar Homes
Nearby Sold Comparables
Contact Agent
Listing Provided By
Keller Williams Preferred Realty

