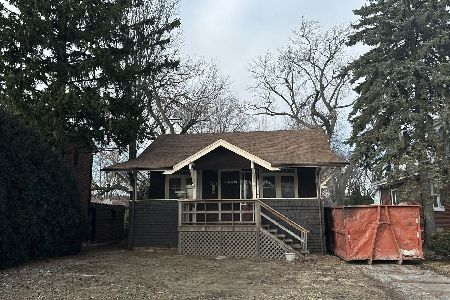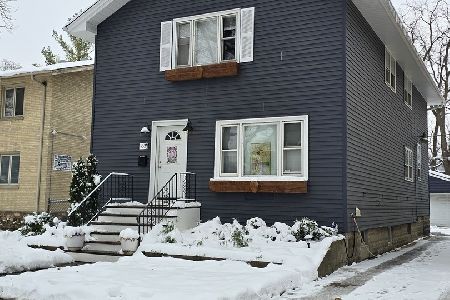331 Selborne Road, Riverside, Illinois 60546
$455,000
|
Sold
|
|
| Status: | Closed |
| Sqft: | 2,200 |
| Cost/Sqft: | $222 |
| Beds: | 3 |
| Baths: | 2 |
| Year Built: | — |
| Property Taxes: | $13,188 |
| Days On Market: | 1956 |
| Lot Size: | 0,00 |
Description
Almost All the major things have been done! NEWER furnace....A/C.....plumbing...electrical....garage doors....HW heater...chimney cap and masonry.....gutters and gutter guards...interior doors....ceiling fans...insulation in attic...painting....vinyl fencing around HUGE Back Yard ) $23,000! ....washer/dryer....sump pump and water proofing around basement...refinished HW floors, lighting....AND Best of all..... Gorgeous newer kitchen, main bath and 1/2 bath. AWARD WINNING REMODEL BY LAMANTIA BUILDERS, NARI Chicago Excellence Award 1st Place and the 2016 Chrysalis Regional Award. This home has so much to offer. but still needs some of your finishing touches. The basement is all roughed in for a bar/kitchen, bath,family room w/fireplace and laundry room. (Architectural drawings) are available to buyer. 4 car garage with workshop. Outside eating with fun bar area, office/den off the kitchen/dining room area. CLose to trains, shopping, restaurants, malls, schools and parks. One of the largest lots in Riverside!.. Come see...you will not be disappointed Price reflects some of the updates needed,
Property Specifics
| Single Family | |
| — | |
| Georgian | |
| — | |
| Full | |
| 2 STORY | |
| No | |
| — |
| Cook | |
| — | |
| — / Not Applicable | |
| None | |
| Lake Michigan | |
| Public Sewer | |
| 10848252 | |
| 15253100100000 |
Nearby Schools
| NAME: | DISTRICT: | DISTANCE: | |
|---|---|---|---|
|
High School
Riverside Brookfield Twp Senior |
208 | Not in DB | |
Property History
| DATE: | EVENT: | PRICE: | SOURCE: |
|---|---|---|---|
| 23 Dec, 2020 | Sold | $455,000 | MRED MLS |
| 14 Nov, 2020 | Under contract | $489,000 | MRED MLS |
| — | Last price change | $498,000 | MRED MLS |
| 15 Sep, 2020 | Listed for sale | $498,000 | MRED MLS |
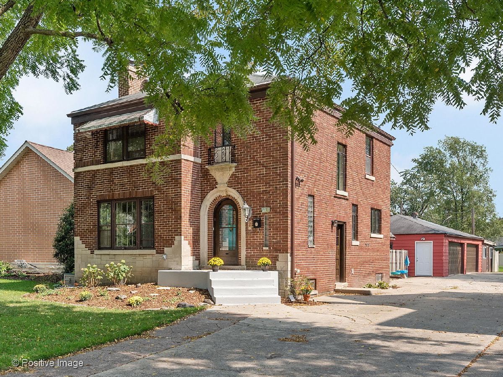
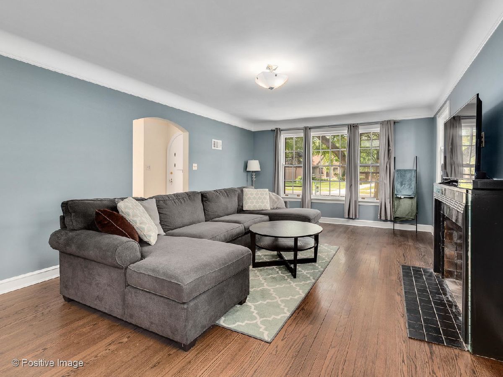
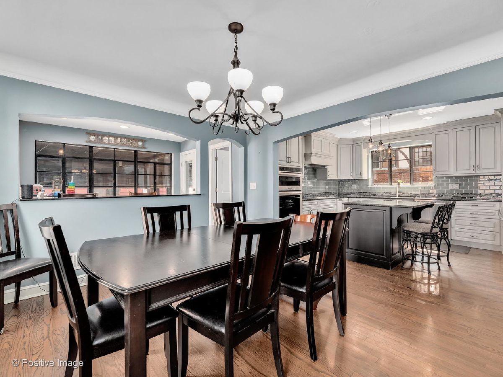
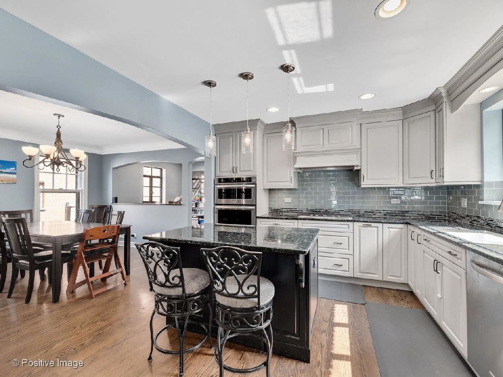
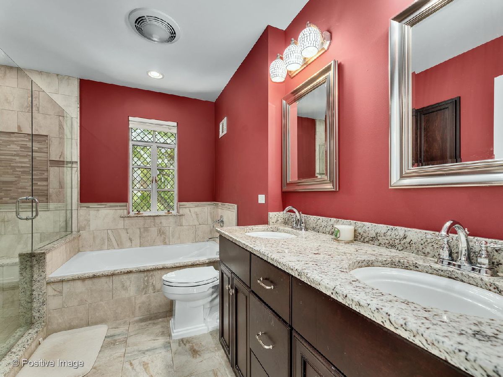
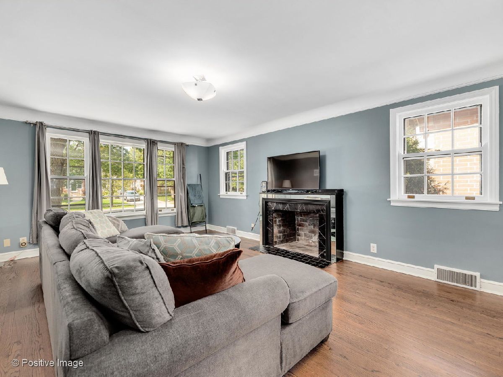
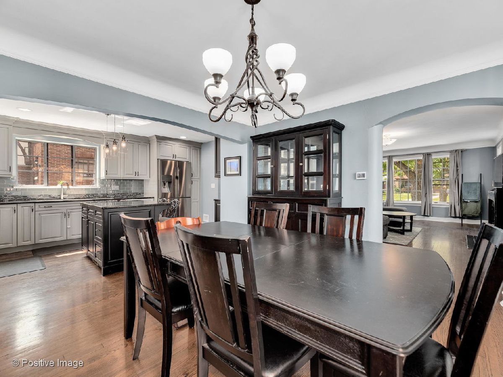
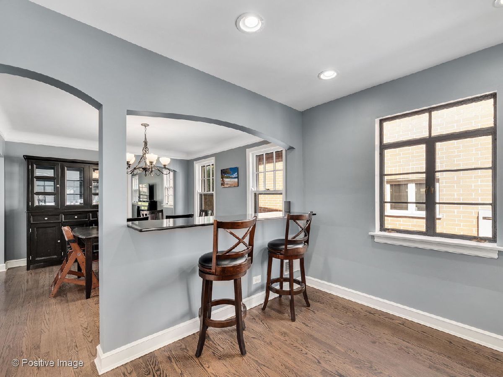
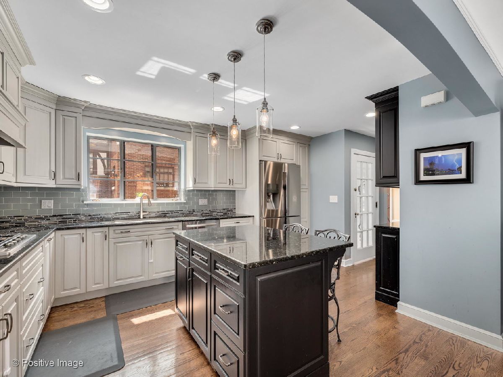
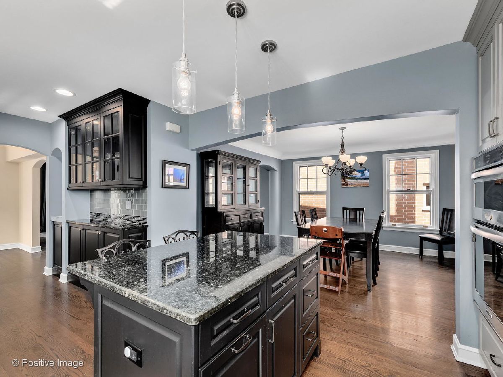
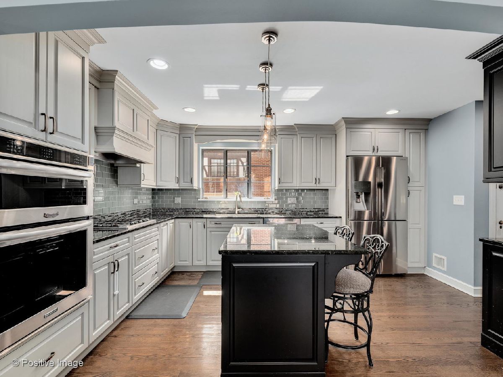
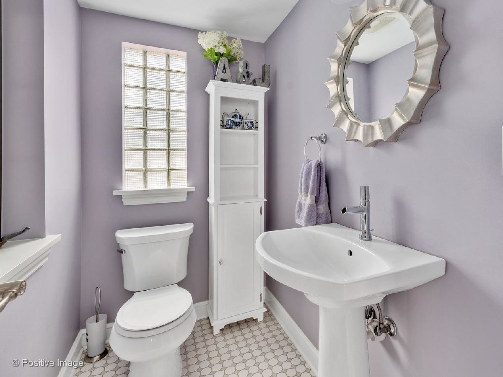
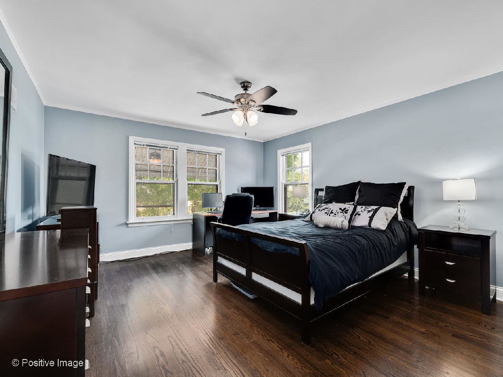
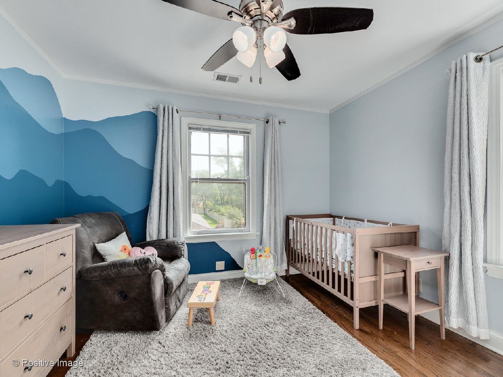
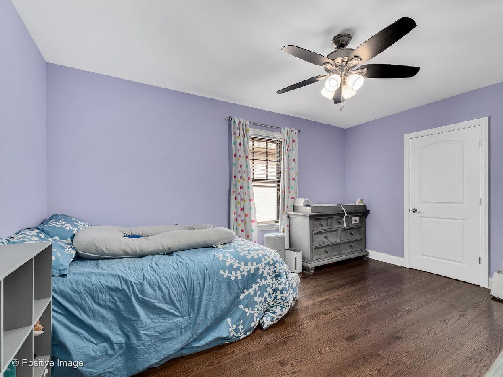
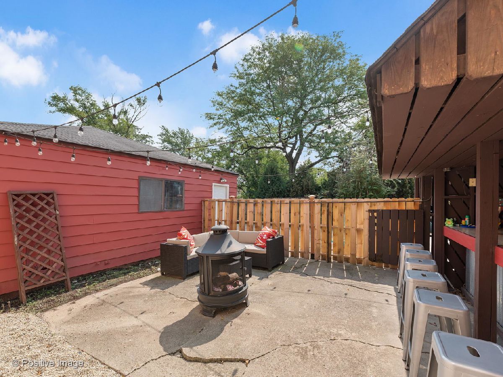
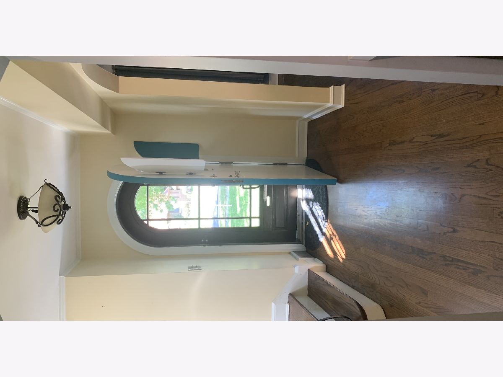
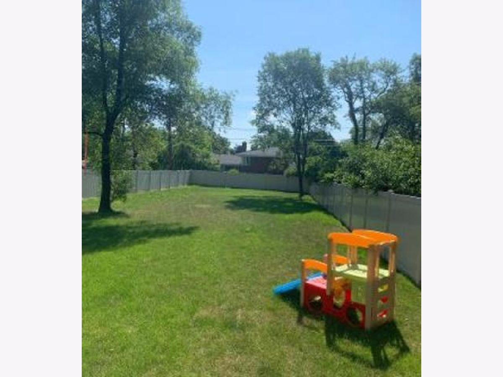
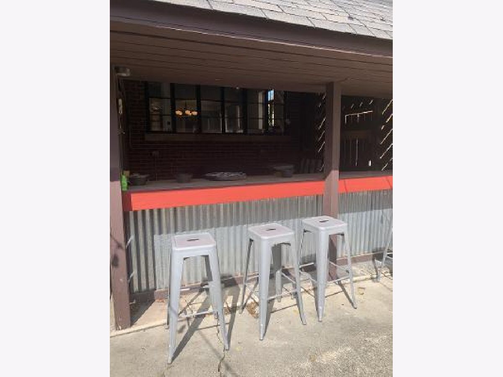
Room Specifics
Total Bedrooms: 3
Bedrooms Above Ground: 3
Bedrooms Below Ground: 0
Dimensions: —
Floor Type: Hardwood
Dimensions: —
Floor Type: Hardwood
Full Bathrooms: 2
Bathroom Amenities: Whirlpool,Separate Shower,Double Sink,Full Body Spray Shower,Double Shower
Bathroom in Basement: 0
Rooms: Office,Storage
Basement Description: Unfinished
Other Specifics
| 4 | |
| Concrete Perimeter | |
| Concrete | |
| Patio | |
| Fenced Yard | |
| 50X365 | |
| Unfinished | |
| None | |
| Hardwood Floors | |
| Microwave, Dishwasher, High End Refrigerator, Washer, Dryer, Disposal, Stainless Steel Appliance(s), Range Hood | |
| Not in DB | |
| Curbs, Sidewalks, Street Lights, Street Paved | |
| — | |
| — | |
| Wood Burning, Gas Starter |
Tax History
| Year | Property Taxes |
|---|---|
| 2020 | $13,188 |
Contact Agent
Nearby Similar Homes
Nearby Sold Comparables
Contact Agent
Listing Provided By
United Real Estate - Chicago




