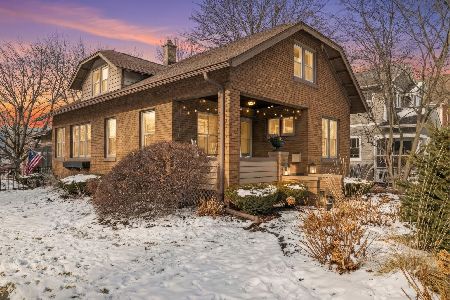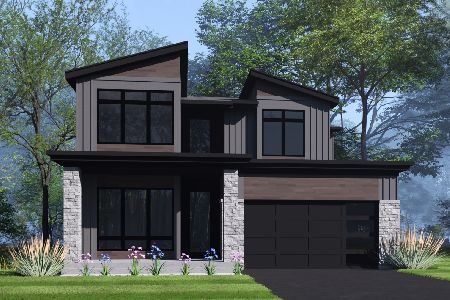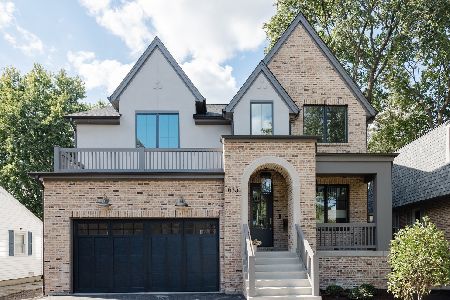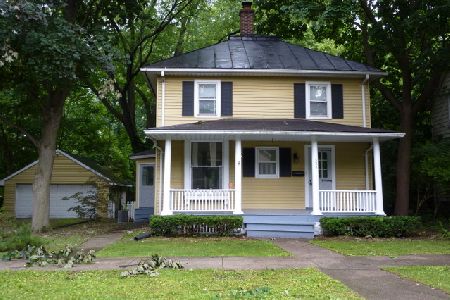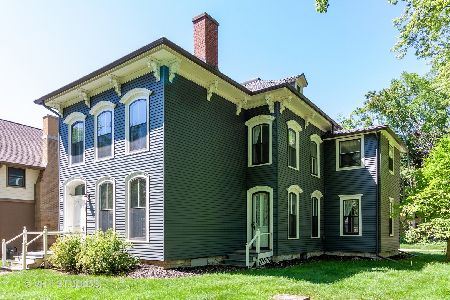331 Sleight Street, Naperville, Illinois 60540
$705,000
|
Sold
|
|
| Status: | Closed |
| Sqft: | 3,383 |
| Cost/Sqft: | $222 |
| Beds: | 4 |
| Baths: | 4 |
| Year Built: | 2012 |
| Property Taxes: | $16,061 |
| Days On Market: | 3912 |
| Lot Size: | 0,20 |
Description
Absolutely beautiful w/class&convenience!Only 3 years new!Walk to train&town..incredible location!Grand foyer,1st flr den;DR w/tray ceil,gourmet kit.w/island overlooking FR w/FP;Master retreat w/a m.bath to die for;All BR's w/WIC;2nd flr ldry;9 ft ceil;large mud rm;open staircase to bsmt-9 ft pour w/rough-in for full bath;high eff.furnace&H2O heater;fully landscaped yd is fenced w/paver patio new shed;A+!
Property Specifics
| Single Family | |
| — | |
| Traditional | |
| 2012 | |
| Full | |
| MANCHESTER | |
| No | |
| 0.2 |
| Du Page | |
| — | |
| 0 / Not Applicable | |
| None | |
| Public | |
| Public Sewer | |
| 08919480 | |
| 0818136005 |
Nearby Schools
| NAME: | DISTRICT: | DISTANCE: | |
|---|---|---|---|
|
Grade School
Ellsworth Elementary School |
203 | — | |
|
Middle School
Washington Junior High School |
203 | Not in DB | |
|
High School
Naperville North High School |
203 | Not in DB | |
Property History
| DATE: | EVENT: | PRICE: | SOURCE: |
|---|---|---|---|
| 20 Dec, 2011 | Sold | $135,000 | MRED MLS |
| 18 Oct, 2011 | Under contract | $168,000 | MRED MLS |
| — | Last price change | $174,900 | MRED MLS |
| 10 Feb, 2011 | Listed for sale | $250,000 | MRED MLS |
| 20 Dec, 2011 | Sold | $135,000 | MRED MLS |
| 18 Oct, 2011 | Under contract | $168,000 | MRED MLS |
| — | Last price change | $174,900 | MRED MLS |
| 10 Feb, 2011 | Listed for sale | $250,000 | MRED MLS |
| 30 Oct, 2012 | Sold | $684,800 | MRED MLS |
| 7 Sep, 2012 | Under contract | $679,900 | MRED MLS |
| — | Last price change | $689,900 | MRED MLS |
| 27 Jul, 2012 | Listed for sale | $700,000 | MRED MLS |
| 20 Jul, 2015 | Sold | $705,000 | MRED MLS |
| 2 Jun, 2015 | Under contract | $749,900 | MRED MLS |
| — | Last price change | $774,900 | MRED MLS |
| 12 May, 2015 | Listed for sale | $774,900 | MRED MLS |
Room Specifics
Total Bedrooms: 4
Bedrooms Above Ground: 4
Bedrooms Below Ground: 0
Dimensions: —
Floor Type: Carpet
Dimensions: —
Floor Type: Carpet
Dimensions: —
Floor Type: Carpet
Full Bathrooms: 4
Bathroom Amenities: Separate Shower,Double Sink,Soaking Tub
Bathroom in Basement: 0
Rooms: Breakfast Room,Den,Loft,Mud Room,Walk In Closet
Basement Description: Partially Finished,Bathroom Rough-In
Other Specifics
| 2 | |
| Concrete Perimeter | |
| Concrete | |
| Brick Paver Patio, Storms/Screens | |
| Fenced Yard,Landscaped,Wooded | |
| 50X174 | |
| Unfinished | |
| Full | |
| Hardwood Floors, Second Floor Laundry | |
| Double Oven, Range, Microwave, Dishwasher, Refrigerator, Disposal, Stainless Steel Appliance(s) | |
| Not in DB | |
| Sidewalks, Street Lights, Street Paved | |
| — | |
| — | |
| Gas Log, Gas Starter |
Tax History
| Year | Property Taxes |
|---|---|
| 2011 | $1,708 |
| 2015 | $16,061 |
Contact Agent
Nearby Similar Homes
Nearby Sold Comparables
Contact Agent
Listing Provided By
Realty Executives Premiere



