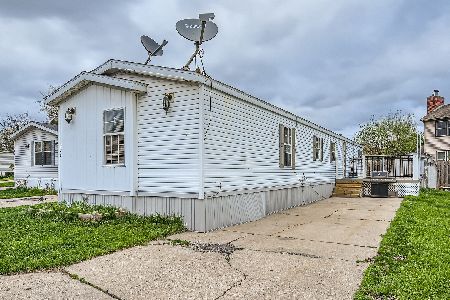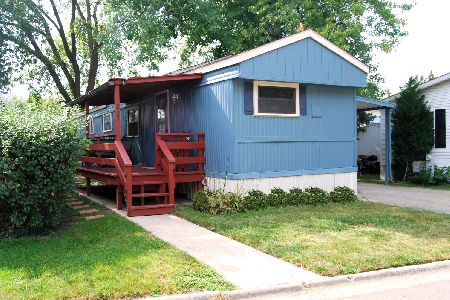331 Surrey Drive, Wheeling, Illinois 60090
$25,000
|
Sold
|
|
| Status: | Closed |
| Sqft: | 0 |
| Cost/Sqft: | — |
| Beds: | 3 |
| Baths: | 2 |
| Year Built: | 1997 |
| Property Taxes: | $0 |
| Days On Market: | 6137 |
| Lot Size: | 0,00 |
Description
NEAT AND CLEAN SKYLINE MODEL! VAULTED CEILINGS T/O! BEAUTIFUL KITCHEN W/OAK CABINETS,SKYLIGHT AND ALL APPLIANCES. MASTER BDRM HAS EX-LARGE BATH W/WHIRLPOOL AND SEPARATE WALK-IN SHOWER. ALL NEW 2ND BATHROOM! LAUNDRY ROOM HAS EXTRA STORAGE. NEW SEALED DECK. SUNSETTER AWNING. CEILING FANS. SHED. DON'T MISS THIS ONE! MOVE RIGHT IN. SIDE DRIVE FITS 4 CARS!
Property Specifics
| Mobile | |
| — | |
| — | |
| 1997 | |
| — | |
| SKYLINE | |
| No | |
| — |
| Cook | |
| Whippletree Village | |
| — / — | |
| Taxes,Insurance,Clubhouse,Exercise Facilities,Pool,Snow Removal | |
| Lake Michigan | |
| Public Sewer, Sewer-Storm | |
| 07181670 | |
| — |
Nearby Schools
| NAME: | DISTRICT: | DISTANCE: | |
|---|---|---|---|
|
Grade School
Eugene Field Elementary School |
21 | — | |
|
Middle School
Jack London Middle School |
21 | Not in DB | |
|
High School
Buffalo Grove High School |
214 | Not in DB | |
Property History
| DATE: | EVENT: | PRICE: | SOURCE: |
|---|---|---|---|
| 14 May, 2009 | Sold | $25,000 | MRED MLS |
| 3 May, 2009 | Under contract | $29,900 | MRED MLS |
| 5 Apr, 2009 | Listed for sale | $29,900 | MRED MLS |
Room Specifics
Total Bedrooms: 3
Bedrooms Above Ground: 3
Bedrooms Below Ground: 0
Dimensions: —
Floor Type: Carpet
Dimensions: —
Floor Type: Carpet
Full Bathrooms: 2
Bathroom Amenities: Whirlpool,Separate Shower
Bathroom in Basement: —
Rooms: —
Basement Description: —
Other Specifics
| — | |
| — | |
| — | |
| Deck, Porch | |
| — | |
| 120X75 | |
| — | |
| Full | |
| Vaulted/Cathedral Ceilings, Skylight(s) | |
| Range, Microwave, Dishwasher, Refrigerator, Washer, Dryer | |
| Not in DB | |
| Clubhouse, Pool, Street Lights, Street Paved | |
| — | |
| — | |
| — |
Tax History
| Year | Property Taxes |
|---|
Contact Agent
Nearby Similar Homes
Nearby Sold Comparables
Contact Agent
Listing Provided By
RE/MAX Suburban





