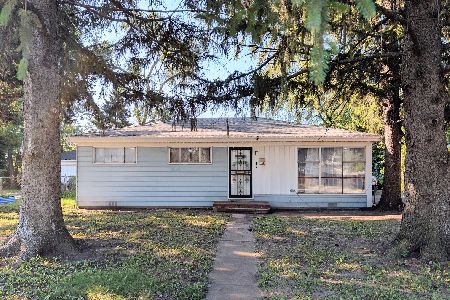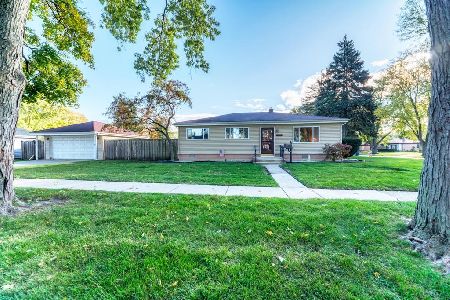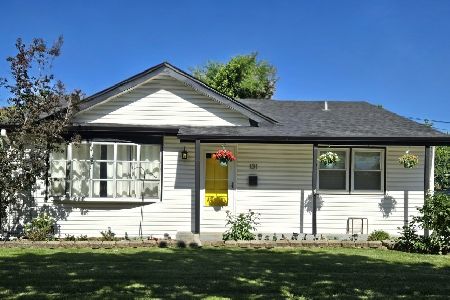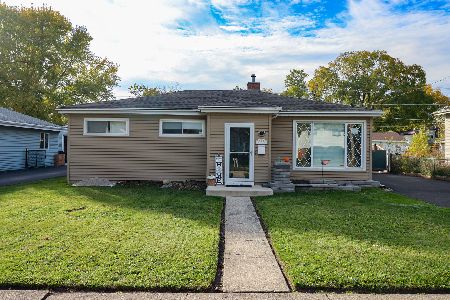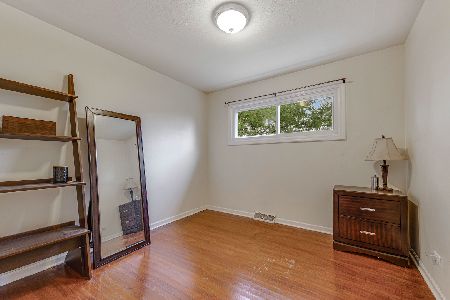331 Westmore Avenue, Villa Park, Illinois 60181
$169,900
|
Sold
|
|
| Status: | Closed |
| Sqft: | 1,073 |
| Cost/Sqft: | $158 |
| Beds: | 3 |
| Baths: | 1 |
| Year Built: | 1956 |
| Property Taxes: | $3,805 |
| Days On Market: | 3439 |
| Lot Size: | 0,20 |
Description
Freshly painted brick ranch with beautiful hardwood floors. Light and bright living room with tons of newer windows. Updated eat-in kitchen with breakfast bar and all appliances including a built-in microwave. Master bedroom has ceiling fan with light. Remodeled bath boasts ceramic tile flooring and tub surround plus updated lighting. Spacious laundry room with cabinets, plus a large closet and a door leading out to the backyard. Six panel white doors and trim. New windows throughout the home and new roof in 2012. Kitchen remodeled in 2010. New refrigerator in 2015. New Furnace in 2008. Privacy fence added in 2013. Nice perennial garden on a huge corner lot. Great location, across from North Terrace Park with a great pond view.
Property Specifics
| Single Family | |
| — | |
| Ranch | |
| 1956 | |
| None | |
| — | |
| No | |
| 0.2 |
| Du Page | |
| — | |
| 0 / Not Applicable | |
| None | |
| Lake Michigan | |
| Public Sewer | |
| 09265353 | |
| 0604304013 |
Nearby Schools
| NAME: | DISTRICT: | DISTANCE: | |
|---|---|---|---|
|
Grade School
Schafer Elementary School |
45 | — | |
|
Middle School
Jefferson Middle School |
45 | Not in DB | |
|
High School
Willowbrook High School |
88 | Not in DB | |
Property History
| DATE: | EVENT: | PRICE: | SOURCE: |
|---|---|---|---|
| 22 Feb, 2010 | Sold | $146,750 | MRED MLS |
| 5 Jan, 2010 | Under contract | $159,000 | MRED MLS |
| 29 Nov, 2009 | Listed for sale | $159,000 | MRED MLS |
| 2 Sep, 2016 | Sold | $169,900 | MRED MLS |
| 18 Jul, 2016 | Under contract | $169,900 | MRED MLS |
| — | Last price change | $179,900 | MRED MLS |
| 22 Jun, 2016 | Listed for sale | $179,900 | MRED MLS |
| 4 Oct, 2021 | Sold | $231,000 | MRED MLS |
| 13 Sep, 2021 | Under contract | $240,000 | MRED MLS |
| 8 Sep, 2021 | Listed for sale | $240,000 | MRED MLS |
Room Specifics
Total Bedrooms: 3
Bedrooms Above Ground: 3
Bedrooms Below Ground: 0
Dimensions: —
Floor Type: Hardwood
Dimensions: —
Floor Type: Hardwood
Full Bathrooms: 1
Bathroom Amenities: —
Bathroom in Basement: 0
Rooms: No additional rooms
Basement Description: None
Other Specifics
| 1 | |
| Concrete Perimeter | |
| Asphalt | |
| Storms/Screens | |
| Corner Lot,Fenced Yard | |
| 42X129X97X140 | |
| — | |
| None | |
| Hardwood Floors, First Floor Bedroom, First Floor Laundry, First Floor Full Bath | |
| Range, Microwave, Dishwasher, Refrigerator, Washer, Dryer | |
| Not in DB | |
| Sidewalks, Street Lights, Street Paved | |
| — | |
| — | |
| — |
Tax History
| Year | Property Taxes |
|---|---|
| 2010 | $3,804 |
| 2016 | $3,805 |
| 2021 | $4,743 |
Contact Agent
Nearby Similar Homes
Nearby Sold Comparables
Contact Agent
Listing Provided By
RE/MAX All Pro


