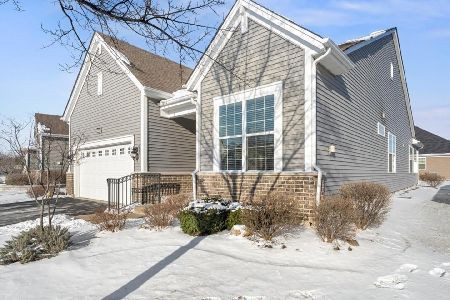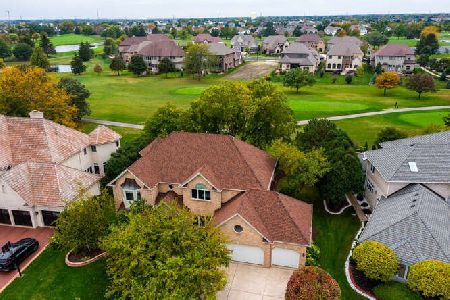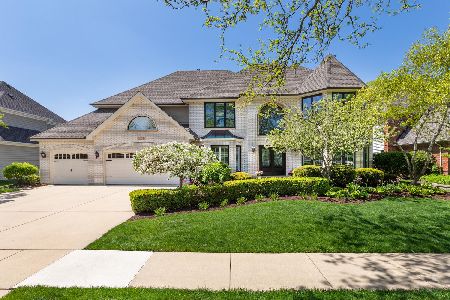3311 White Eagle Drive, Naperville, Illinois 60564
$750,000
|
Sold
|
|
| Status: | Closed |
| Sqft: | 4,249 |
| Cost/Sqft: | $182 |
| Beds: | 5 |
| Baths: | 5 |
| Year Built: | 1993 |
| Property Taxes: | $16,188 |
| Days On Market: | 2903 |
| Lot Size: | 0,00 |
Description
Welcome home! This beautiful Muellner custom built brick/cedar home sits on the 5th hole of the Arnold Palmer designed White Eagle Golf Course. Highlights of this spacious (6199 total sqr ft) home include: 2 story foyer, hardwood flrs, Formal Living & Dining Rm, Den/5th Bedrm w/ full bath. A 2 story Family Rm w/extensive wood molding, coffered ceiling, brick fireplace & soaring windows overlooking the golf course. The Gourmet Kitchen has white cabinets, stainless appliances, high end granite & breakfast room that opens to the bright sunroom leading to the custom patio area. Upstairs there's a spacious Owners Retreat w/ huge custom closet, luxury bath w/multi head shower. 2 bedrms share a Jack & Jill bath & a 4th bedroom w/private bath. Entertain in the Prof Fin. Basement w/custom wet bar & 2 wine coolers, theater area w/ projector & surround sound, Rec / Game Rm area w/ full bath. New HVAC, 2 Nest Systems, Water Heaters. Walk to Clubhouse, pool, tennis, parks & Award Winning School.
Property Specifics
| Single Family | |
| — | |
| Traditional | |
| 1993 | |
| Full | |
| — | |
| No | |
| — |
| Will | |
| White Eagle | |
| 0 / Not Applicable | |
| None | |
| Lake Michigan | |
| Public Sewer | |
| 09862366 | |
| 0701042510150000 |
Nearby Schools
| NAME: | DISTRICT: | DISTANCE: | |
|---|---|---|---|
|
Grade School
White Eagle Elementary School |
204 | — | |
|
Middle School
Still Middle School |
204 | Not in DB | |
|
High School
Waubonsie Valley High School |
204 | Not in DB | |
Property History
| DATE: | EVENT: | PRICE: | SOURCE: |
|---|---|---|---|
| 17 Jul, 2018 | Sold | $750,000 | MRED MLS |
| 28 Apr, 2018 | Under contract | $775,000 | MRED MLS |
| — | Last price change | $780,000 | MRED MLS |
| 21 Feb, 2018 | Listed for sale | $800,000 | MRED MLS |
Room Specifics
Total Bedrooms: 5
Bedrooms Above Ground: 5
Bedrooms Below Ground: 0
Dimensions: —
Floor Type: Carpet
Dimensions: —
Floor Type: Carpet
Dimensions: —
Floor Type: Carpet
Dimensions: —
Floor Type: —
Full Bathrooms: 5
Bathroom Amenities: Whirlpool,Separate Shower,Double Sink,Full Body Spray Shower
Bathroom in Basement: 1
Rooms: Breakfast Room,Sun Room,Bonus Room,Recreation Room,Game Room,Bedroom 5
Basement Description: Finished
Other Specifics
| 3 | |
| Concrete Perimeter | |
| Concrete | |
| Patio, Stamped Concrete Patio, Storms/Screens, Outdoor Fireplace | |
| Golf Course Lot,Landscaped | |
| 87X150X89X150 | |
| — | |
| Full | |
| Vaulted/Cathedral Ceilings, Bar-Wet, Hardwood Floors, First Floor Bedroom, First Floor Laundry, First Floor Full Bath | |
| Double Oven, Microwave, Dishwasher, Refrigerator, Washer, Dryer, Disposal, Stainless Steel Appliance(s), Cooktop | |
| Not in DB | |
| Clubhouse, Pool, Tennis Courts, Sidewalks, Street Lights | |
| — | |
| — | |
| Gas Log |
Tax History
| Year | Property Taxes |
|---|---|
| 2018 | $16,188 |
Contact Agent
Nearby Similar Homes
Nearby Sold Comparables
Contact Agent
Listing Provided By
Coldwell Banker The Real Estate Group









