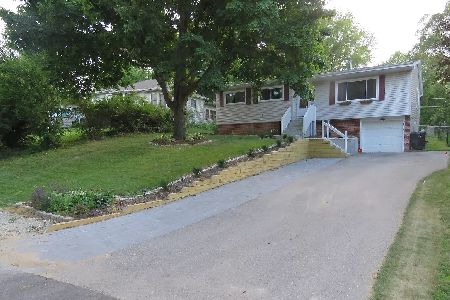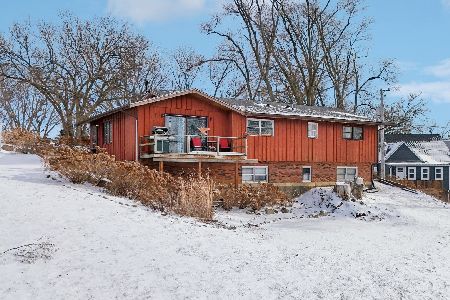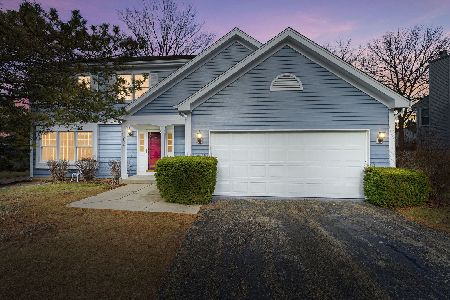3312 Eastway Drive, Island Lake, Illinois 60042
$202,000
|
Sold
|
|
| Status: | Closed |
| Sqft: | 1,607 |
| Cost/Sqft: | $136 |
| Beds: | 2 |
| Baths: | 3 |
| Year Built: | 1943 |
| Property Taxes: | $4,736 |
| Days On Market: | 2047 |
| Lot Size: | 0,24 |
Description
Brand new remodeled home for cheaper than you're paying in rent! This 2 bedroom, 3 full bath home has been completely updated. Why pay someone else's mortgage when you can build equity in your own, like-new home?! The eat-in kitchen features a custom tile backsplash, premium s/s appliances, s/s hood, breakfast bar, and quality cabinetry. The open staircase is highlighted with wrought-iron spindles. Gorgeous beam-work in the living room. All bathrooms are completely updated and new! There's also a full, finished basement with a bar and sauna! Laminate flooring throughout the entire home - NO carpet means easy upkeep! Beautiful wrap-around deck, fenced-in yard, patio, fire pit, plus an over-sized 2.5 car garage. One block away from the water and LOW taxes! Come see all the updates to this wonderful home for yourself!
Property Specifics
| Single Family | |
| — | |
| Cape Cod | |
| 1943 | |
| Full | |
| — | |
| No | |
| 0.24 |
| Lake | |
| Island Lake Highlands | |
| 0 / Not Applicable | |
| None | |
| Public | |
| Public Sewer | |
| 10754474 | |
| 09211130070000 |
Nearby Schools
| NAME: | DISTRICT: | DISTANCE: | |
|---|---|---|---|
|
Grade School
Cotton Creek Elementary School |
118 | — | |
|
Middle School
Matthews Middle School |
118 | Not in DB | |
|
High School
Wauconda Comm High School |
118 | Not in DB | |
Property History
| DATE: | EVENT: | PRICE: | SOURCE: |
|---|---|---|---|
| 7 Feb, 2014 | Sold | $40,000 | MRED MLS |
| 9 Dec, 2013 | Under contract | $45,100 | MRED MLS |
| 5 Oct, 2013 | Listed for sale | $45,100 | MRED MLS |
| 20 Aug, 2020 | Sold | $202,000 | MRED MLS |
| 20 Jun, 2020 | Under contract | $219,000 | MRED MLS |
| 16 Jun, 2020 | Listed for sale | $219,000 | MRED MLS |
| 20 Aug, 2020 | Sold | $197,000 | MRED MLS |
| 14 Aug, 2020 | Under contract | $199,900 | MRED MLS |
| 14 Aug, 2020 | Listed for sale | $199,900 | MRED MLS |





























Room Specifics
Total Bedrooms: 2
Bedrooms Above Ground: 2
Bedrooms Below Ground: 0
Dimensions: —
Floor Type: Wood Laminate
Full Bathrooms: 3
Bathroom Amenities: Separate Shower
Bathroom in Basement: 1
Rooms: No additional rooms
Basement Description: Finished
Other Specifics
| 2 | |
| Concrete Perimeter | |
| Asphalt | |
| Deck, Porch, Fire Pit | |
| Fenced Yard,Mature Trees | |
| 80 X129 | |
| — | |
| Full | |
| Sauna/Steam Room, Bar-Wet, Wood Laminate Floors, First Floor Bedroom, Second Floor Laundry, Walk-In Closet(s) | |
| Range, Microwave, Dishwasher, Refrigerator, Washer, Dryer, Stainless Steel Appliance(s), Range Hood | |
| Not in DB | |
| Park, Lake, Street Lights, Street Paved | |
| — | |
| — | |
| — |
Tax History
| Year | Property Taxes |
|---|---|
| 2014 | $3,987 |
| 2020 | $4,736 |
| 2020 | $2,131 |
Contact Agent
Nearby Similar Homes
Nearby Sold Comparables
Contact Agent
Listing Provided By
RE/MAX American Dream










