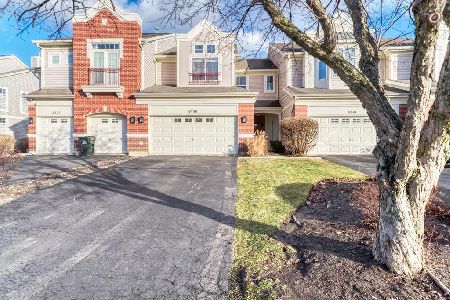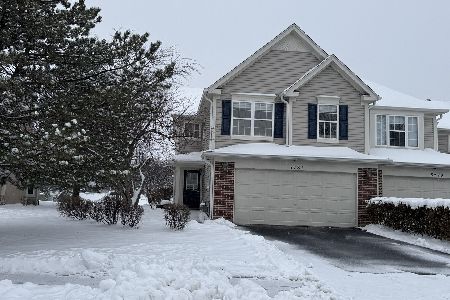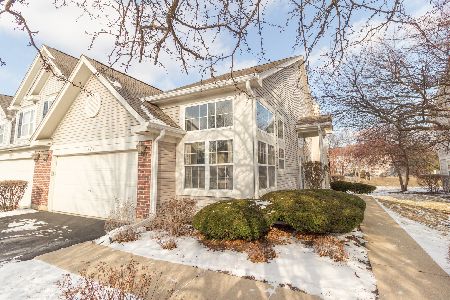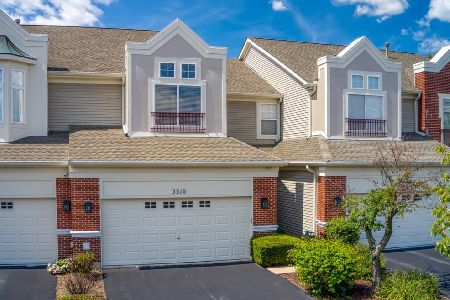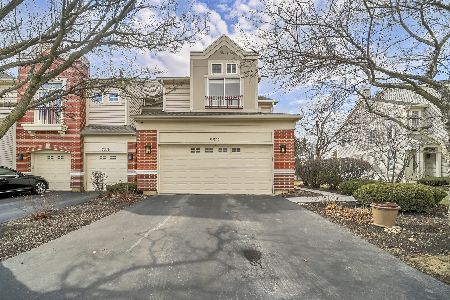3312 Rosecroft Lane, Naperville, Illinois 60564
$360,000
|
Sold
|
|
| Status: | Closed |
| Sqft: | 2,747 |
| Cost/Sqft: | $151 |
| Beds: | 3 |
| Baths: | 3 |
| Year Built: | 2002 |
| Property Taxes: | $6,649 |
| Days On Market: | 1467 |
| Lot Size: | 0,00 |
Description
Welcome home! Perfectly nestled on a premium lot backing to a large open space for maximum privacy and a single-family feel without the maintenance, this immaculately maintained end-unit townhouse is the perfect place to call home! Upon entering, enjoy a perfectly appointed main floor offering 9' ceilings and gleaming hardwood flooring; bright, airy living spaces; and a two-story entry that provides the perfect place to greet guests. Through the entry, a beautiful open kitchen features 42" cabinetry, tons of counter space, a spacious eating area, and easy access to the dining room. The dining room offers doors that open to a wonderful brick patio, and flows perfectly into a sun-drenched, western-facing living room - an ideal floorplan for entertaining! The main floor also offers a lovely powder room and laundry room for added convenience. Upstairs, homeowners can enjoy three large bedrooms - including a wonderfully spacious master suite hosting a walk-in closet and a private bath. Each bedroom also offers a large closet with custom organizers for all your storage needs! This home comes complete with a full, unfinished basement that can be enjoyed as is or finished to suit your needs; plantation shutters, hardwood flooring, and modern neutral paint throughout; newly updated roofing (2021); and updated furnace/AC (2018). Ideally located in the peaceful Heatherstone within walking distance of lots of shopping, dining, and the movie theater! Don't miss your chance to own the perfect Naperville townhome! See video walkthrough for more information.
Property Specifics
| Condos/Townhomes | |
| 2 | |
| — | |
| 2002 | |
| — | |
| — | |
| No | |
| — |
| Will | |
| Heatherstone | |
| 343 / Monthly | |
| — | |
| — | |
| — | |
| 11306320 | |
| 0701044090410000 |
Nearby Schools
| NAME: | DISTRICT: | DISTANCE: | |
|---|---|---|---|
|
Grade School
White Eagle Elementary School |
204 | — | |
|
Middle School
Still Middle School |
204 | Not in DB | |
|
High School
Waubonsie Valley High School |
204 | Not in DB | |
Property History
| DATE: | EVENT: | PRICE: | SOURCE: |
|---|---|---|---|
| 11 May, 2022 | Sold | $360,000 | MRED MLS |
| 12 Apr, 2022 | Under contract | $415,000 | MRED MLS |
| — | Last price change | $425,000 | MRED MLS |
| 27 Jan, 2022 | Listed for sale | $425,000 | MRED MLS |
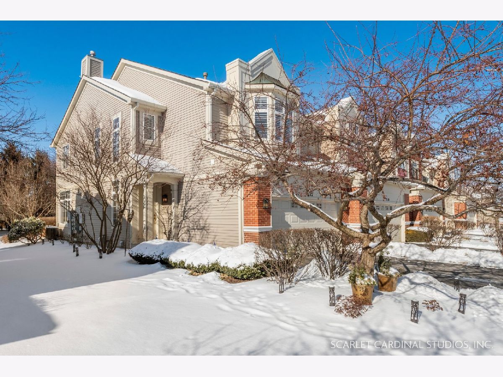
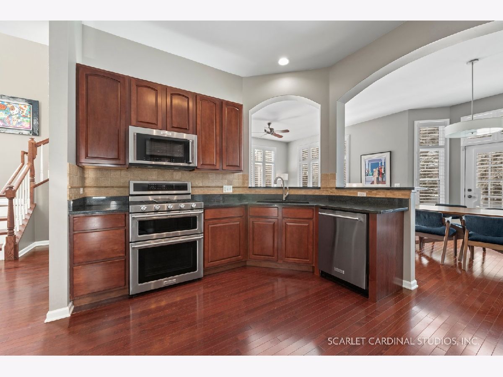
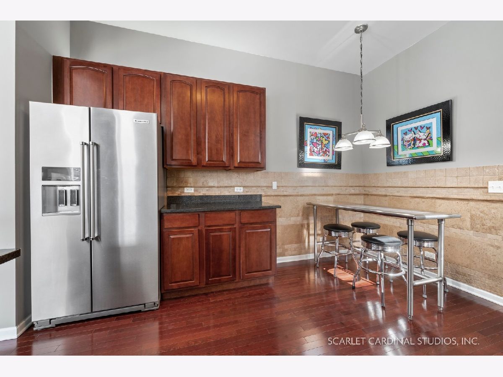
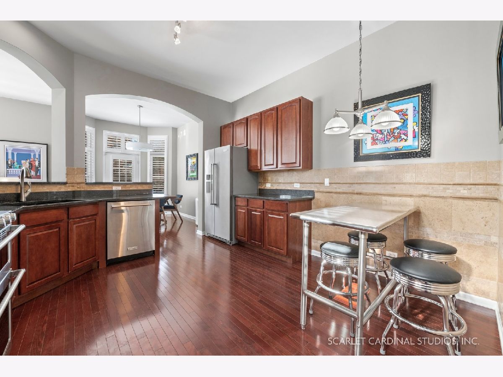
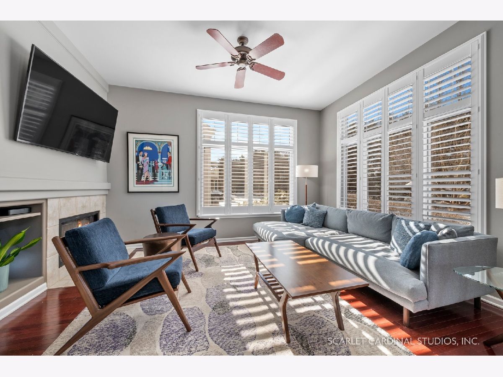
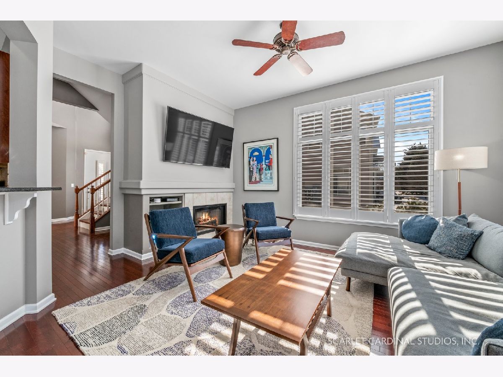
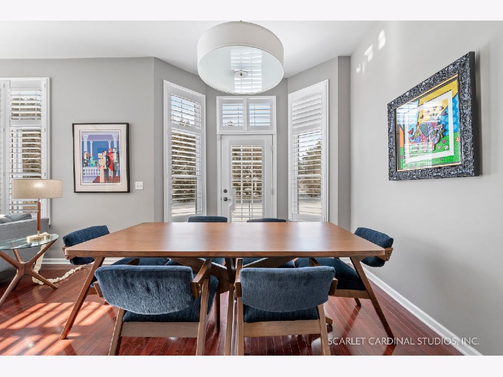
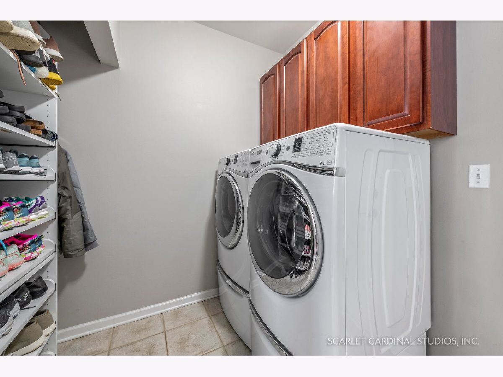
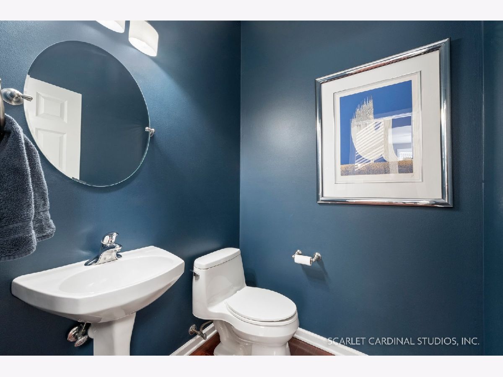
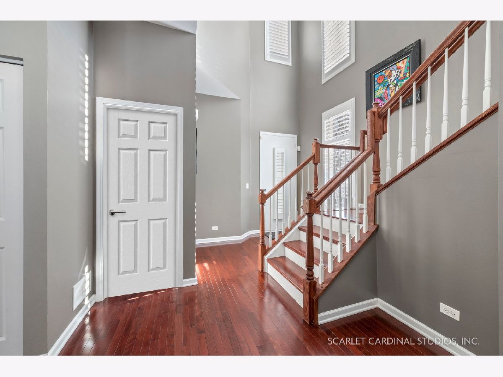
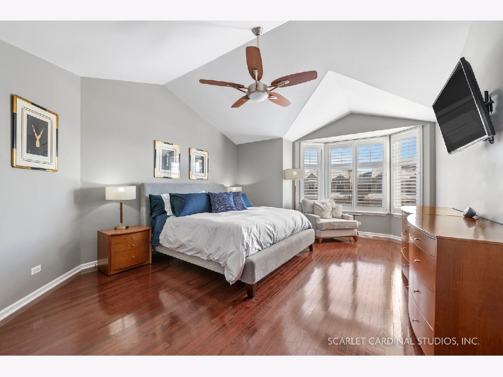
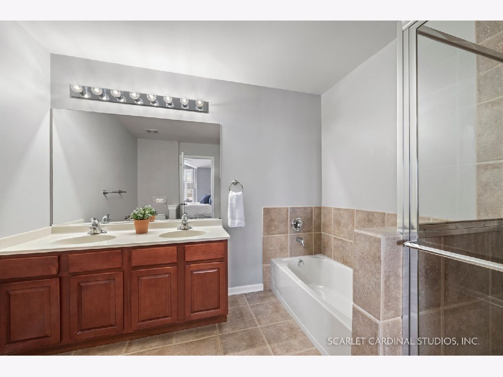
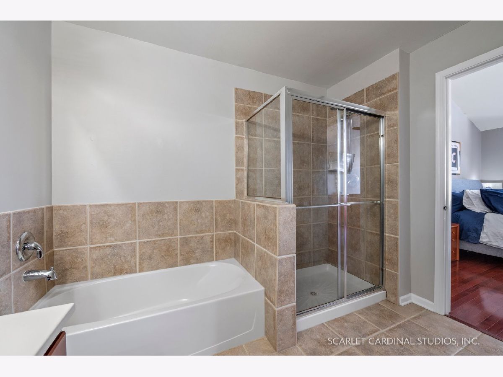
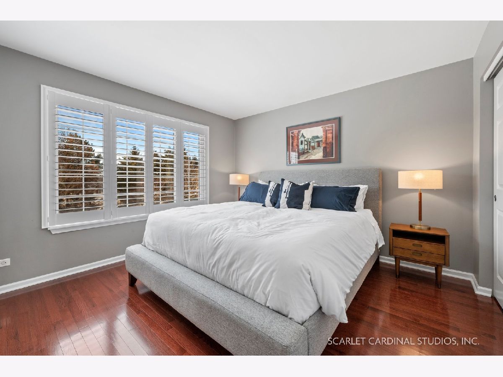
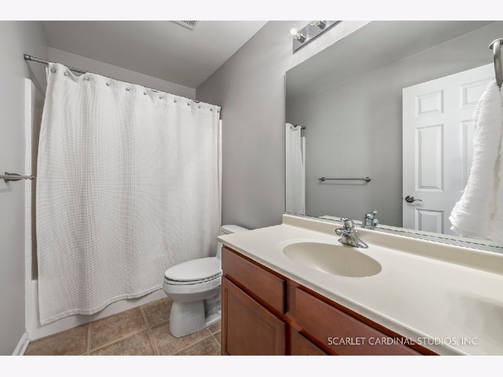
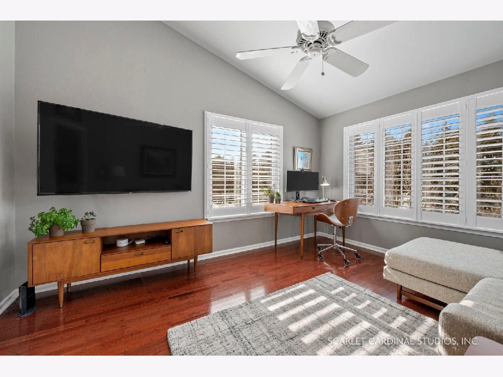
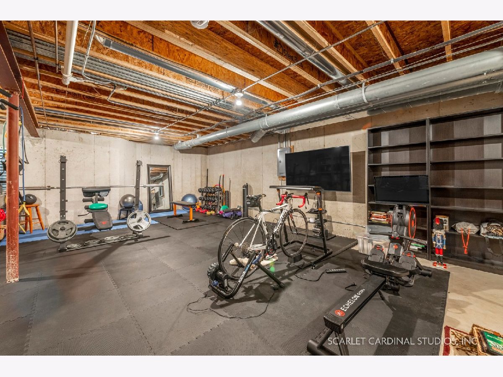
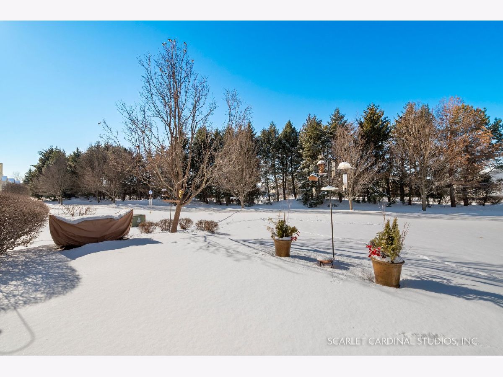
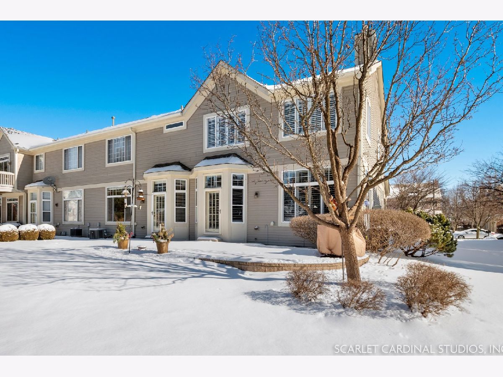
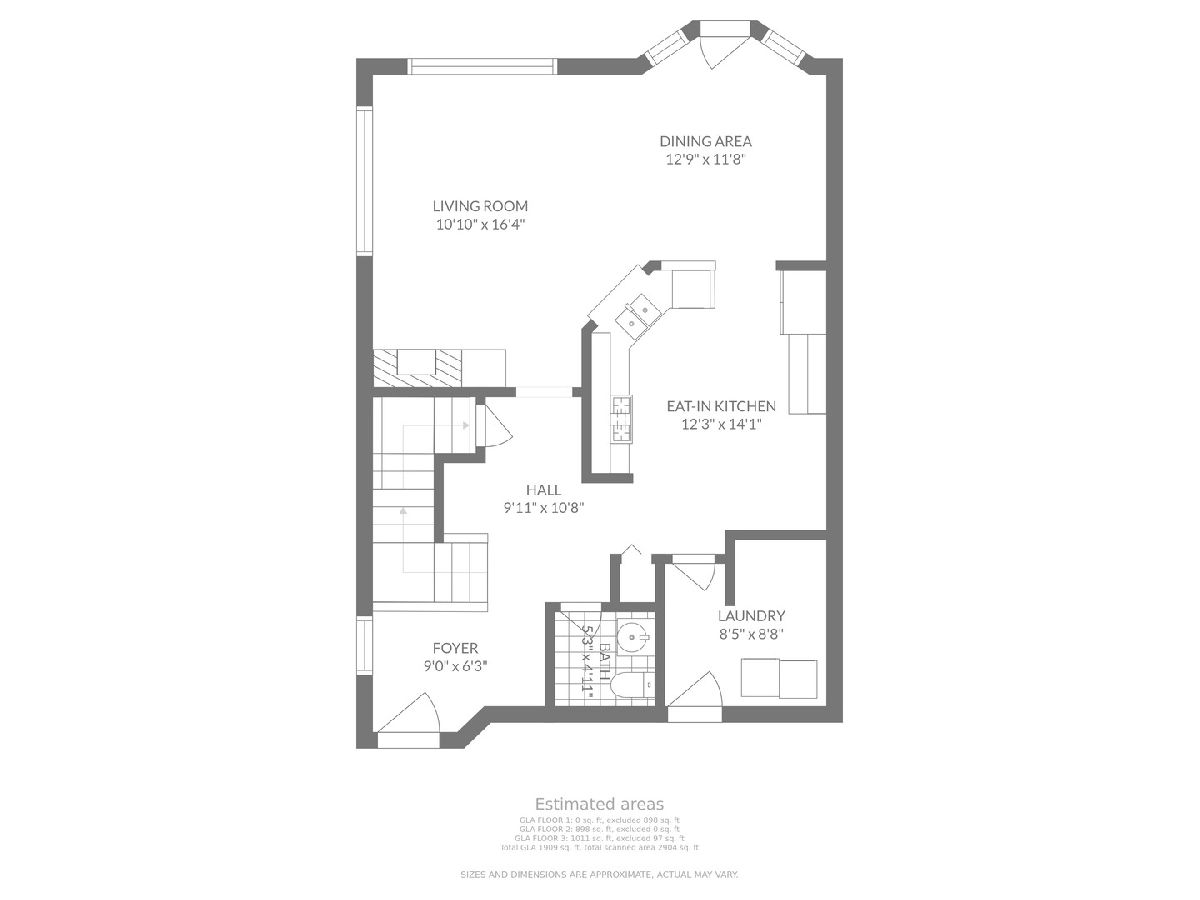
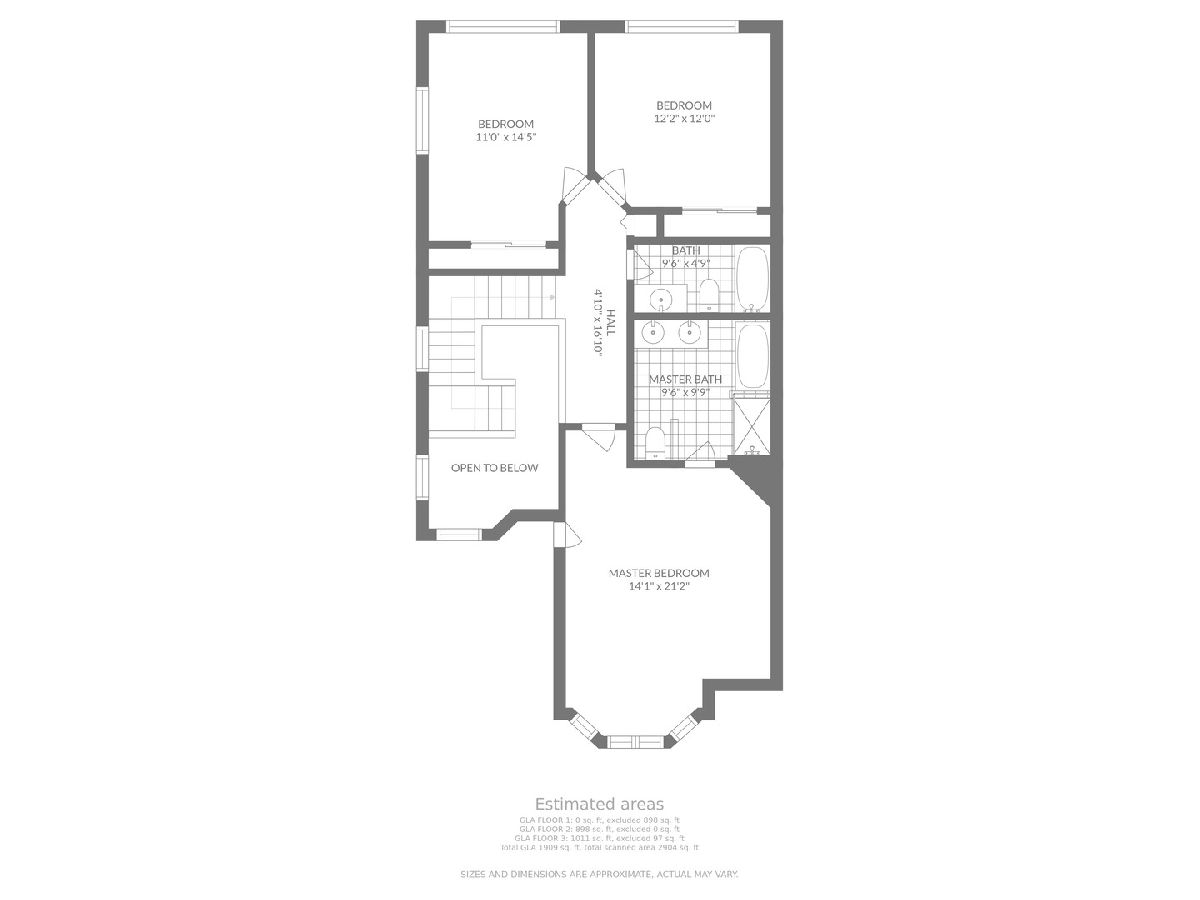
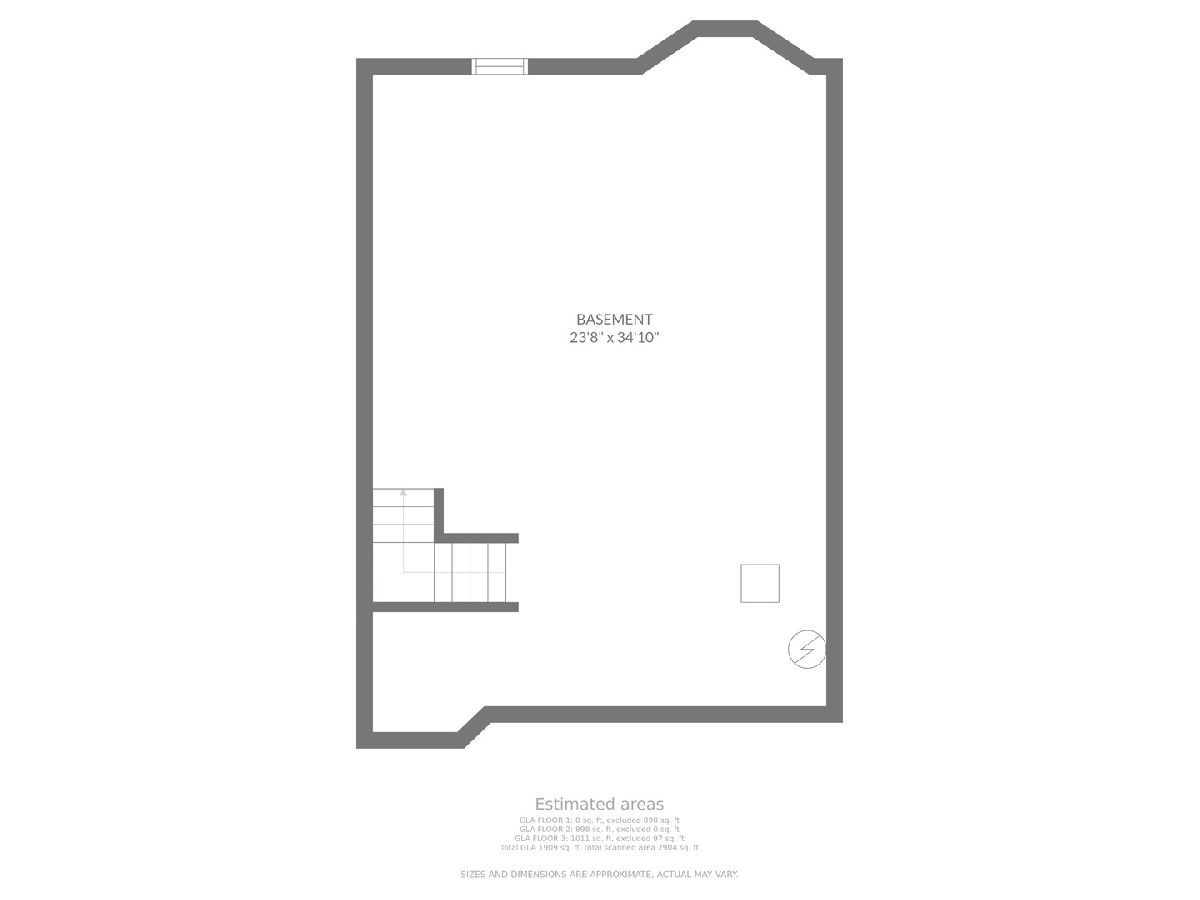
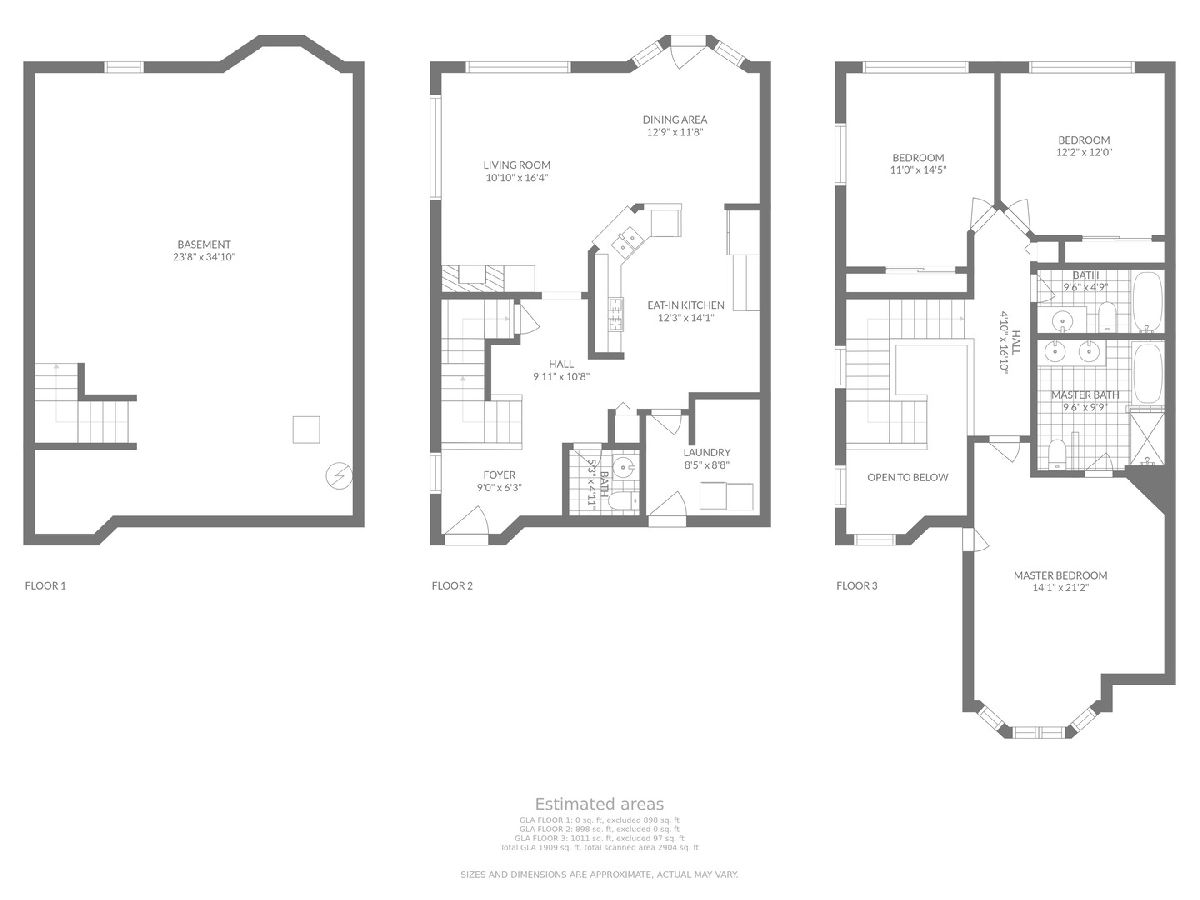
Room Specifics
Total Bedrooms: 3
Bedrooms Above Ground: 3
Bedrooms Below Ground: 0
Dimensions: —
Floor Type: —
Dimensions: —
Floor Type: —
Full Bathrooms: 3
Bathroom Amenities: Separate Shower,Double Sink,Soaking Tub
Bathroom in Basement: 0
Rooms: —
Basement Description: Unfinished
Other Specifics
| 2 | |
| — | |
| Asphalt | |
| — | |
| — | |
| 70 X 25 | |
| — | |
| — | |
| — | |
| — | |
| Not in DB | |
| — | |
| — | |
| — | |
| — |
Tax History
| Year | Property Taxes |
|---|---|
| 2022 | $6,649 |
Contact Agent
Nearby Similar Homes
Nearby Sold Comparables
Contact Agent
Listing Provided By
@properties Christie's International Real Estate

