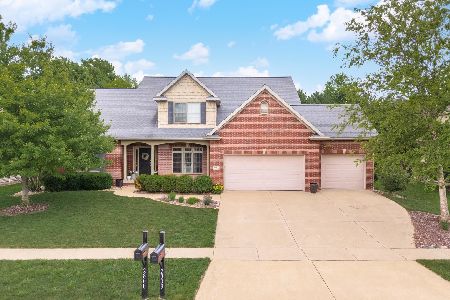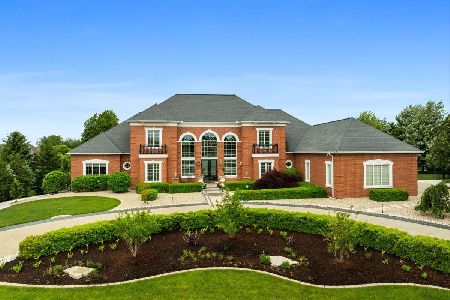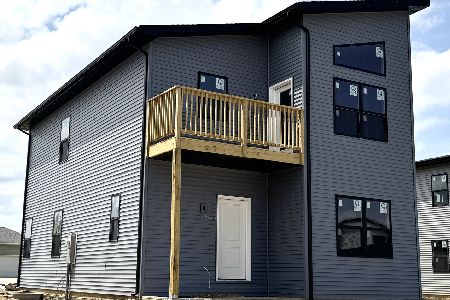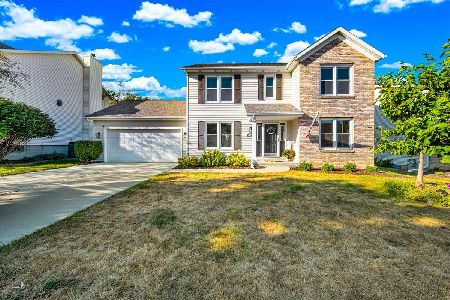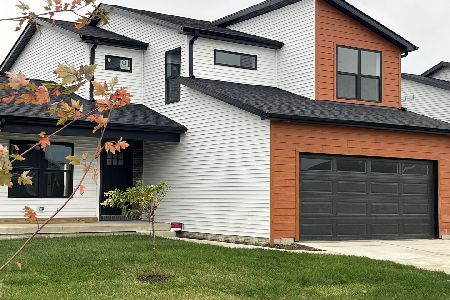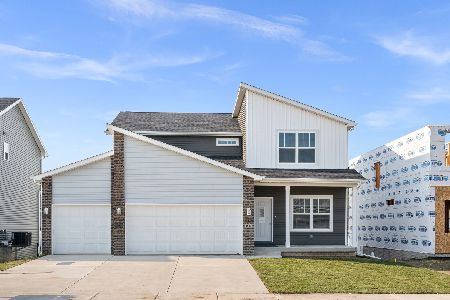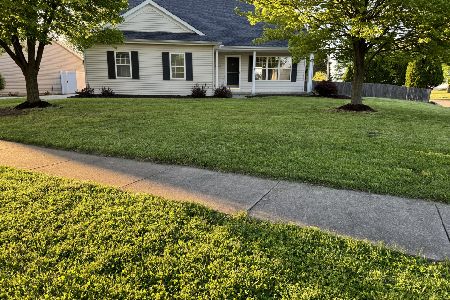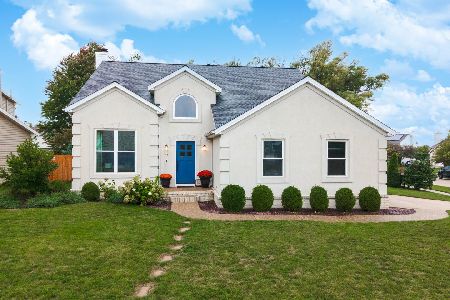3312 Summerview, Bloomington, Illinois 61704
$212,000
|
Sold
|
|
| Status: | Closed |
| Sqft: | 2,079 |
| Cost/Sqft: | $105 |
| Beds: | 4 |
| Baths: | 3 |
| Year Built: | 1997 |
| Property Taxes: | $4,934 |
| Days On Market: | 3485 |
| Lot Size: | 0,00 |
Description
Spotless 1.5 Story w/Main Level Master, 3 finished levels, 3 car garage, newer roof in 2012. Featuring vaulted ceiling, eat-in kitchen, foyer, 2 Fireplaces, Anderson windows, hardwood floors and beautiful staircase to 3 bedrooms upstairs. Covered patio, fenced yard, spacious garage, workout room, spotless storage, mature trees & landscaping. This is the home you have been waiting for - This won't last.
Property Specifics
| Single Family | |
| — | |
| Traditional | |
| 1997 | |
| Full | |
| — | |
| No | |
| — |
| Mc Lean | |
| Eagle Crest North | |
| — / Not Applicable | |
| — | |
| Public | |
| Public Sewer | |
| 10181336 | |
| 421530128001 |
Nearby Schools
| NAME: | DISTRICT: | DISTANCE: | |
|---|---|---|---|
|
Grade School
Grove Elementary |
5 | — | |
|
Middle School
Chiddix Jr High |
5 | Not in DB | |
|
High School
Normal Community High School |
5 | Not in DB | |
Property History
| DATE: | EVENT: | PRICE: | SOURCE: |
|---|---|---|---|
| 15 Jun, 2016 | Sold | $212,000 | MRED MLS |
| 16 Apr, 2016 | Under contract | $219,000 | MRED MLS |
| 12 Apr, 2016 | Listed for sale | $219,000 | MRED MLS |
Room Specifics
Total Bedrooms: 4
Bedrooms Above Ground: 4
Bedrooms Below Ground: 0
Dimensions: —
Floor Type: Carpet
Dimensions: —
Floor Type: Carpet
Dimensions: —
Floor Type: Carpet
Full Bathrooms: 3
Bathroom Amenities: —
Bathroom in Basement: 1
Rooms: Other Room,Family Room,Foyer
Basement Description: Partially Finished
Other Specifics
| 3 | |
| — | |
| — | |
| Patio, Porch | |
| Fenced Yard,Mature Trees,Landscaped | |
| 80 X 120 | |
| — | |
| Full | |
| First Floor Full Bath, Vaulted/Cathedral Ceilings, Built-in Features | |
| Dishwasher, Range, Microwave | |
| Not in DB | |
| — | |
| — | |
| — | |
| Gas Log, Attached Fireplace Doors/Screen |
Tax History
| Year | Property Taxes |
|---|---|
| 2016 | $4,934 |
Contact Agent
Nearby Similar Homes
Nearby Sold Comparables
Contact Agent
Listing Provided By
RE/MAX Choice

