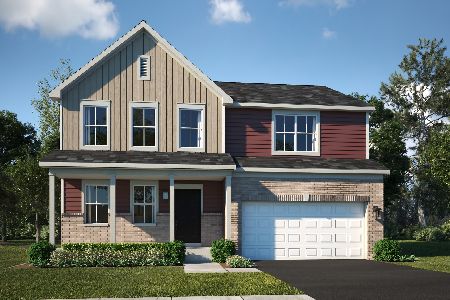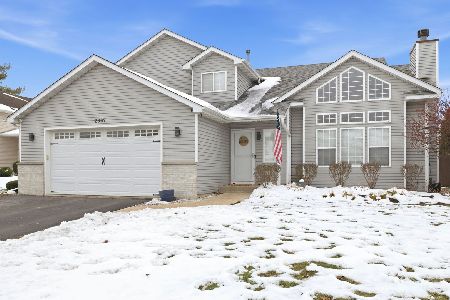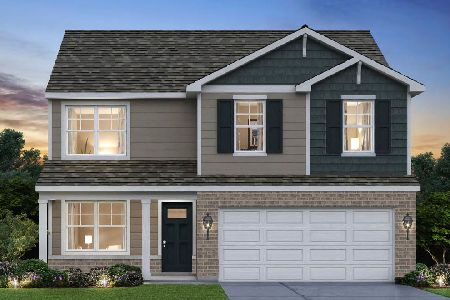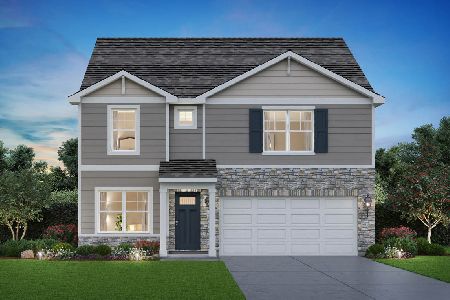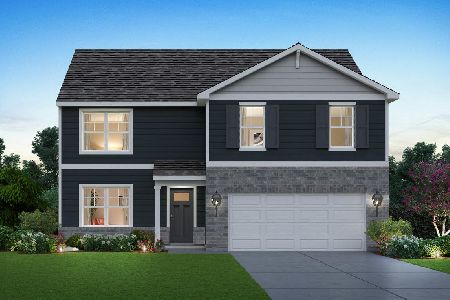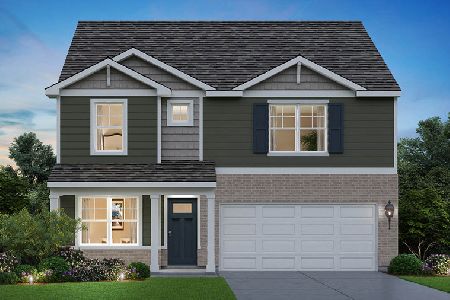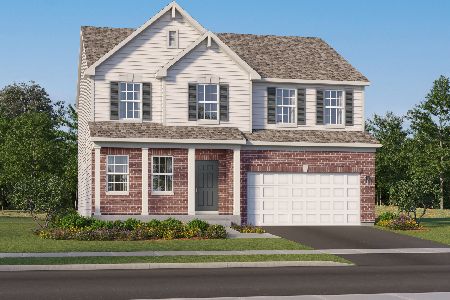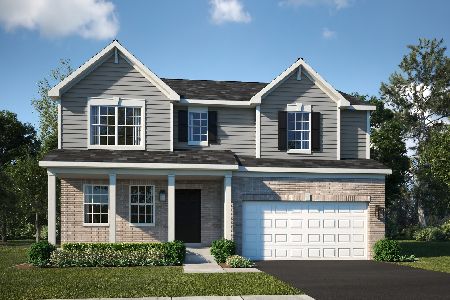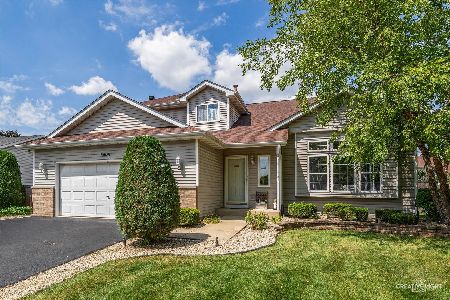3312 Waterford Drive, Joliet, Illinois 60431
$365,000
|
Sold
|
|
| Status: | Closed |
| Sqft: | 2,022 |
| Cost/Sqft: | $182 |
| Beds: | 3 |
| Baths: | 3 |
| Year Built: | 1997 |
| Property Taxes: | $6,029 |
| Days On Market: | 827 |
| Lot Size: | 0,00 |
Description
Stunning original owner 3 bedroom home plus 1 bedroom in finished basement in the picturesque Wexford subdivision of Joliet. This exquisite residence boasts an open floor plan that seamlessly connects the living, dining, and kitchen areas, creating a warm and inviting ambiance that is perfect for entertaining and daily living. As you step inside, you'll be captivated by the spaciousness and wonderful light filled rooms throughout the main level. The large kitchen has beautiful granite countertops and an eat in area that leads to the outdoor patio or you can find the family room down a few steps. Once you make your way upstairs, you will find two bedrooms that share a full bath with skylight and the large master bedroom with hardwood floors, vaulted ceiling, an en suite bathroom and walk in closet. Let's not forget the finished basement with bedroom, large utility room with washer/dryer, utility sink and plenty of countertops and cabinets for storage. One of the standout features of this home is the stunning views that can be admired from various vantage points. Whether it's through large windows or the sliding glass door, you can't miss the gorgeous fenced in backyard with pond or the lake across the street, allowing you to connect with nature and enjoy the changing seasons. The two car garage is the ultimate man cave with heater, utility sink, shelving and hose spigot. This home has been lovingly maintained, A/C and furnace (2022), HWH (2014), windows (2020), fence (2020), blacktop driveway/side apron resurfaced (2023). Come and experience the allure of this exceptional home and the lifestyle it offers. Great location in Plainfield School District
Property Specifics
| Single Family | |
| — | |
| — | |
| 1997 | |
| — | |
| — | |
| Yes | |
| — |
| Will | |
| Wexford | |
| 135 / Annual | |
| — | |
| — | |
| — | |
| 11898188 | |
| 0603352080020000 |
Nearby Schools
| NAME: | DISTRICT: | DISTANCE: | |
|---|---|---|---|
|
Grade School
Grand Prairie Elementary School |
202 | — | |
|
Middle School
Timber Ridge Middle School |
202 | Not in DB | |
Property History
| DATE: | EVENT: | PRICE: | SOURCE: |
|---|---|---|---|
| 27 Nov, 2023 | Sold | $365,000 | MRED MLS |
| 30 Oct, 2023 | Under contract | $368,500 | MRED MLS |
| — | Last price change | $379,900 | MRED MLS |
| 12 Oct, 2023 | Listed for sale | $379,900 | MRED MLS |
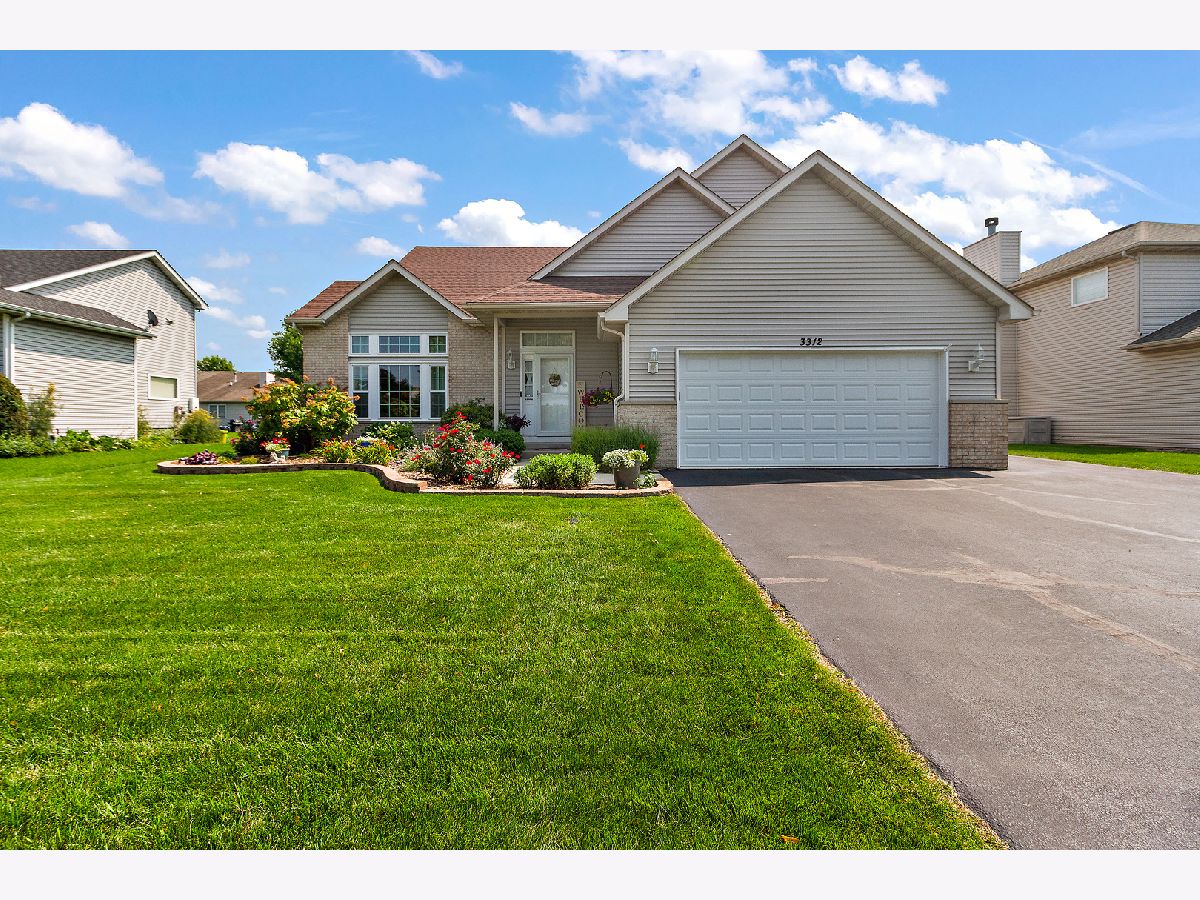
Room Specifics
Total Bedrooms: 4
Bedrooms Above Ground: 3
Bedrooms Below Ground: 1
Dimensions: —
Floor Type: —
Dimensions: —
Floor Type: —
Dimensions: —
Floor Type: —
Full Bathrooms: 3
Bathroom Amenities: —
Bathroom in Basement: 0
Rooms: —
Basement Description: Finished
Other Specifics
| 2 | |
| — | |
| Asphalt | |
| — | |
| — | |
| 71 X 119 | |
| Pull Down Stair,Unfinished | |
| — | |
| — | |
| — | |
| Not in DB | |
| — | |
| — | |
| — | |
| — |
Tax History
| Year | Property Taxes |
|---|---|
| 2023 | $6,029 |
Contact Agent
Nearby Similar Homes
Nearby Sold Comparables
Contact Agent
Listing Provided By
Better Homes & Gardens Real Estate

