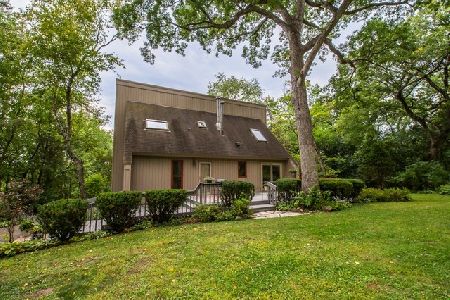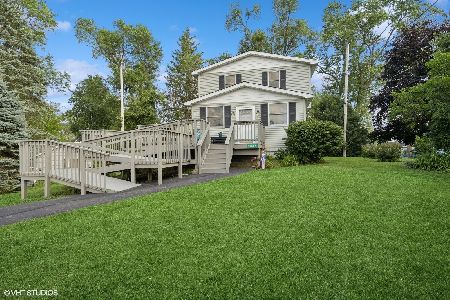33129 73rd Street, Burlington, Wisconsin 53105
$450,000
|
Sold
|
|
| Status: | Closed |
| Sqft: | 3,634 |
| Cost/Sqft: | $129 |
| Beds: | 4 |
| Baths: | 3 |
| Year Built: | 2017 |
| Property Taxes: | $6,338 |
| Days On Market: | 1919 |
| Lot Size: | 1,18 |
Description
Central OR Wilmot Schools! You pick! Like New construction in Lily Lake. Beautiful 2-story home in walking distance to beach & launch. On over an acre (1.18), seller spared no expense during the building process. 3.5 car garage stays warm year round w/heated concrete floors. Custom concrete stamped walkway leads to front porch & matching patio is the hub for entertainment in backyard. First floor ceramic tiled flooring, solid 6 panel white doors &trim. Kitchen is complete w/granite countertops & stone stack ledge backsplash, wine/beer fridge, island/breakfast bar w/eat in dining area. Natural fireplace in the living room, den/office & formal dining room on 1st floor. 2nd floor laundry. Master suite with ceramic stand up shower, soaking tub, 10x12 walk in closet attached to bonus room. Must See!
Property Specifics
| Single Family | |
| — | |
| Contemporary | |
| 2017 | |
| Full | |
| — | |
| No | |
| 1.18 |
| Kenosha | |
| — | |
| 0 / Not Applicable | |
| None | |
| Private Well | |
| Septic-Private | |
| 10933878 | |
| 9541190240835 |
Property History
| DATE: | EVENT: | PRICE: | SOURCE: |
|---|---|---|---|
| 7 Dec, 2020 | Sold | $450,000 | MRED MLS |
| 17 Nov, 2020 | Under contract | $469,900 | MRED MLS |
| 14 Nov, 2020 | Listed for sale | $469,900 | MRED MLS |
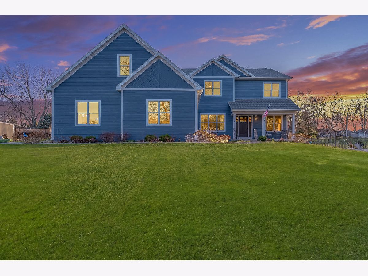
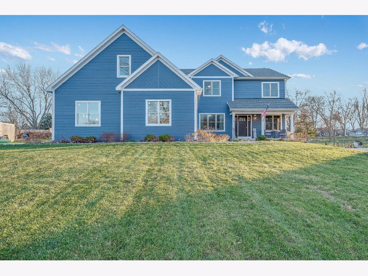
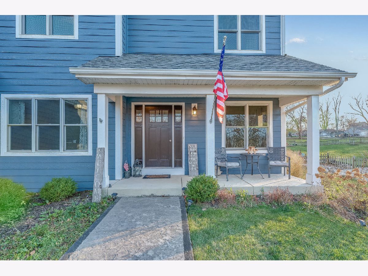
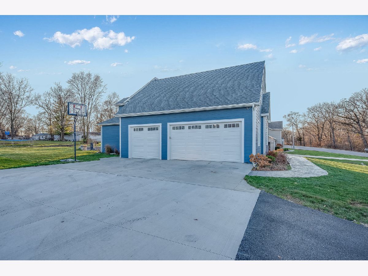
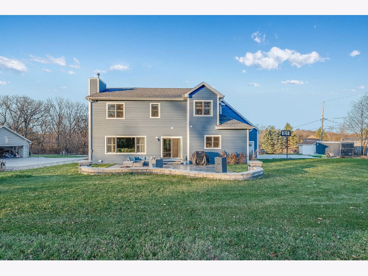
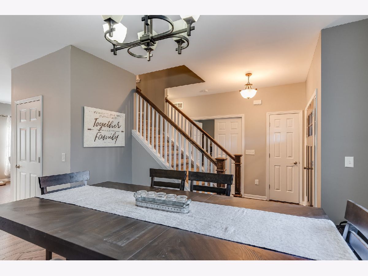
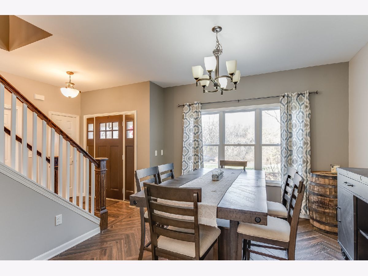
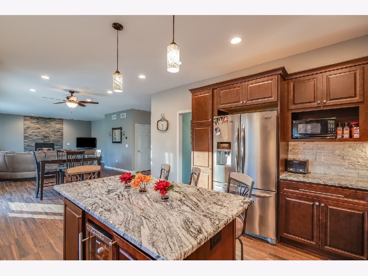
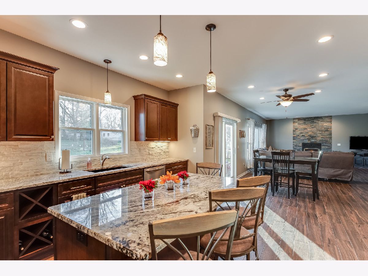
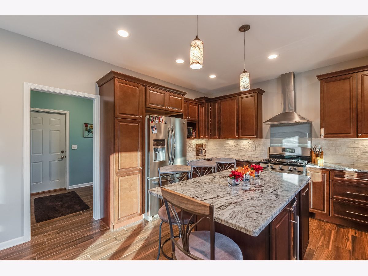
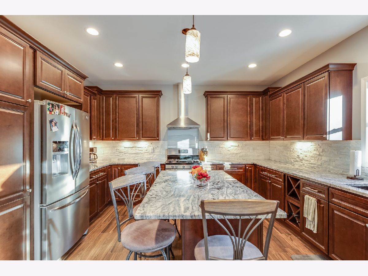
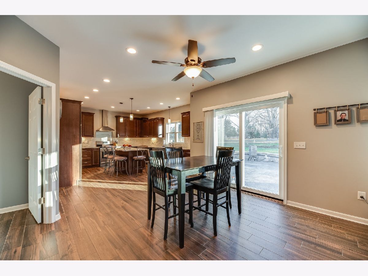
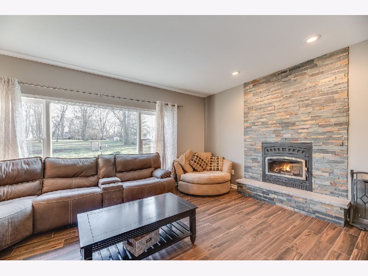
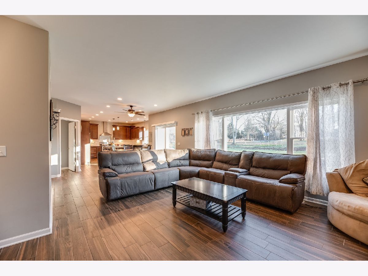
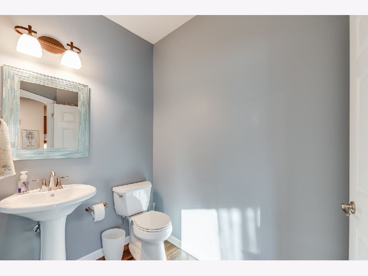
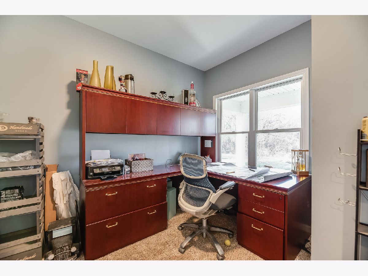
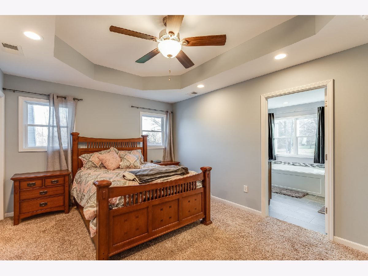
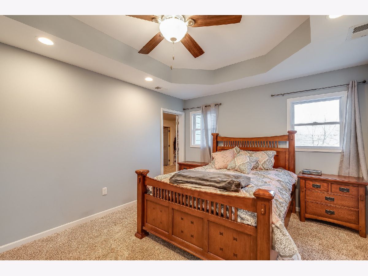
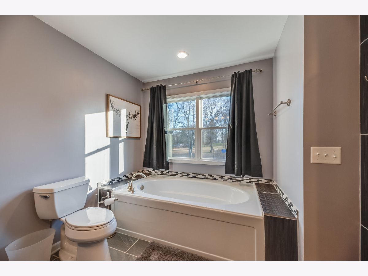
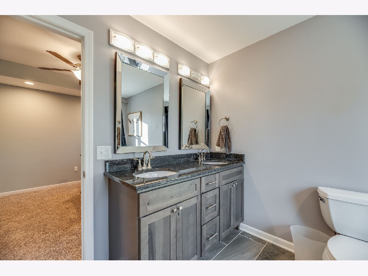
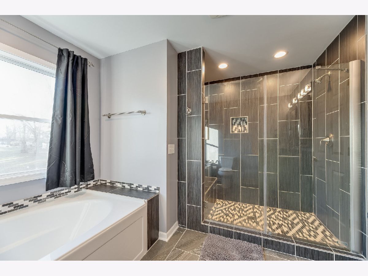
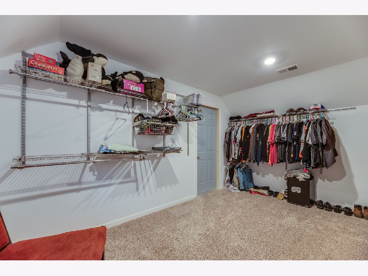
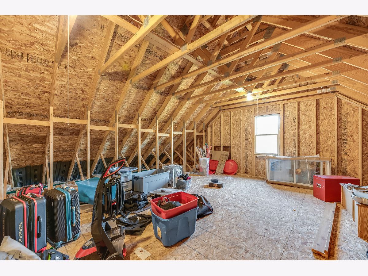
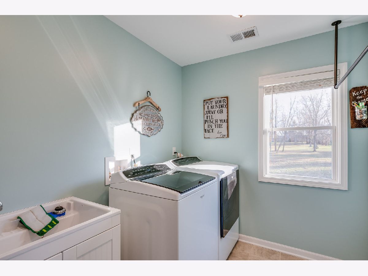
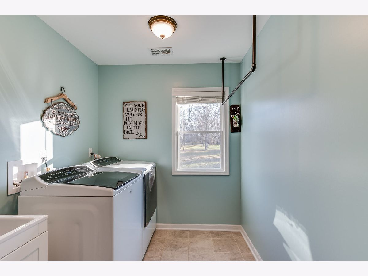
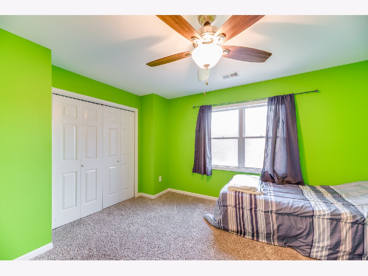
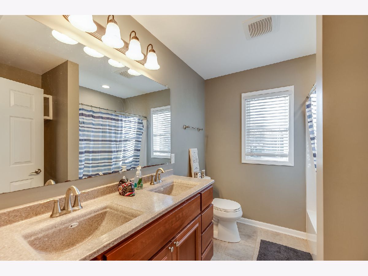
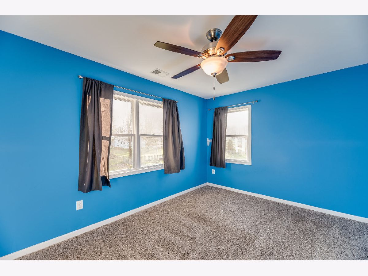
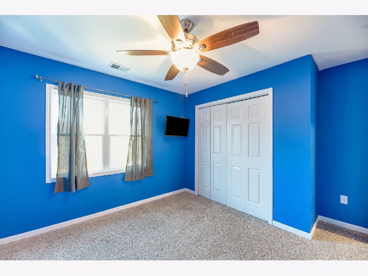
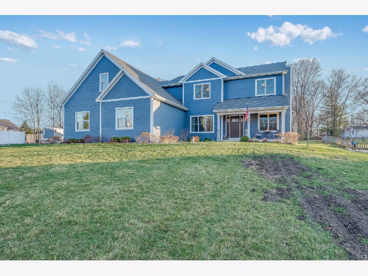
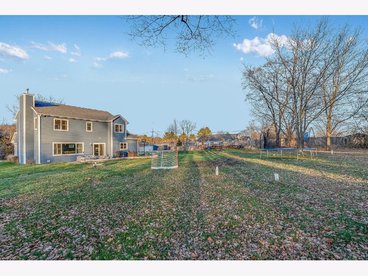
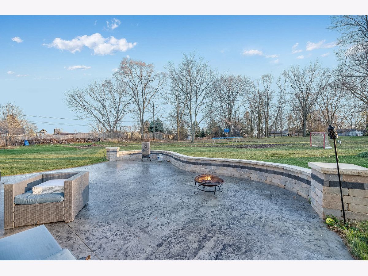
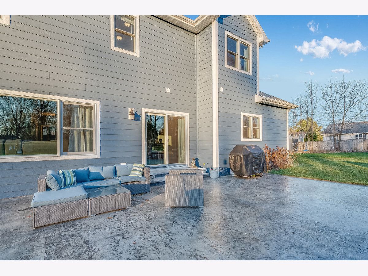
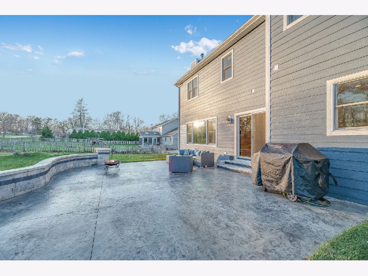
Room Specifics
Total Bedrooms: 4
Bedrooms Above Ground: 4
Bedrooms Below Ground: 0
Dimensions: —
Floor Type: —
Dimensions: —
Floor Type: —
Dimensions: —
Floor Type: —
Full Bathrooms: 3
Bathroom Amenities: Separate Shower,Soaking Tub
Bathroom in Basement: 1
Rooms: Eating Area,Den,Bonus Room,Foyer,Walk In Closet
Basement Description: Unfinished,Bathroom Rough-In,Egress Window,9 ft + pour,Concrete (Basement)
Other Specifics
| 3.5 | |
| Concrete Perimeter | |
| Asphalt,Concrete | |
| Patio, Porch, Stamped Concrete Patio, Storms/Screens | |
| Water Rights,Rear of Lot | |
| 137X385 | |
| — | |
| Full | |
| Second Floor Laundry, Built-in Features, Walk-In Closet(s), Ceiling - 10 Foot, Some Carpeting, Drapes/Blinds, Granite Counters, Separate Dining Room | |
| Range, Microwave, Dishwasher, Refrigerator, Washer, Dryer, Disposal, Stainless Steel Appliance(s), Wine Refrigerator, Water Softener Owned, Gas Oven | |
| Not in DB | |
| Park, Lake, Water Rights, Curbs, Street Paved | |
| — | |
| — | |
| Wood Burning |
Tax History
| Year | Property Taxes |
|---|---|
| 2020 | $6,338 |
Contact Agent
Nearby Similar Homes
Nearby Sold Comparables
Contact Agent
Listing Provided By
REMAX Elite


