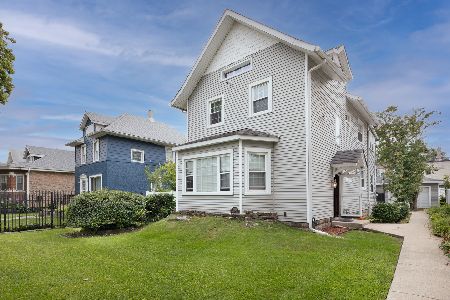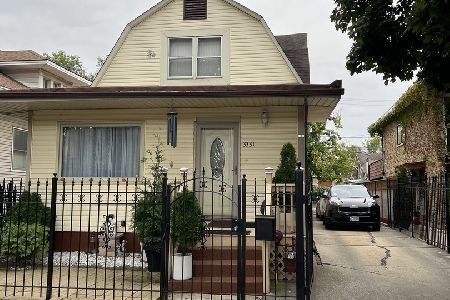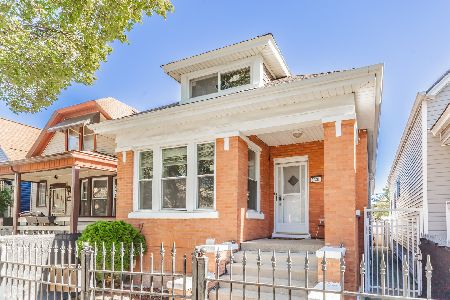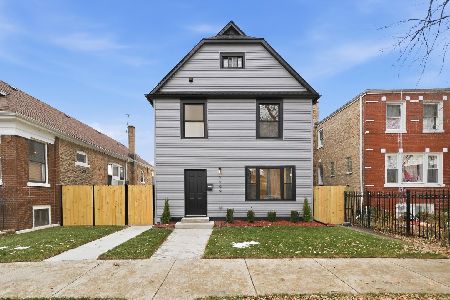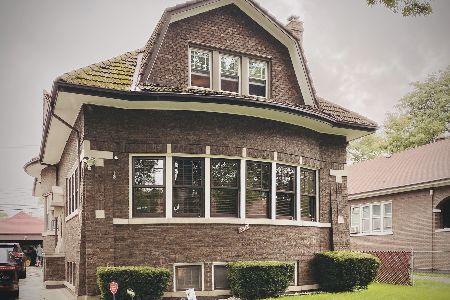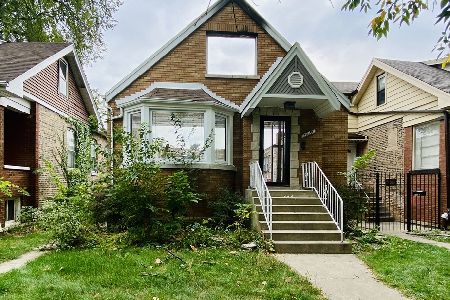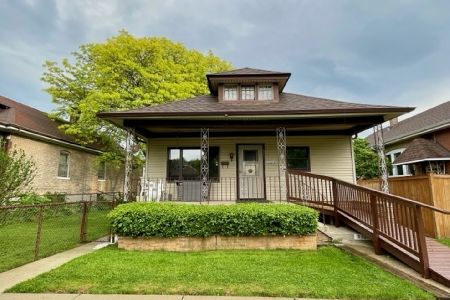3313 66th Street, Chicago Lawn, Chicago, Illinois 60629
$160,000
|
Sold
|
|
| Status: | Closed |
| Sqft: | 2,313 |
| Cost/Sqft: | $102 |
| Beds: | 3 |
| Baths: | 3 |
| Year Built: | 1924 |
| Property Taxes: | $3,465 |
| Days On Market: | 5519 |
| Lot Size: | 0,14 |
Description
One of the greatest properties in the neighborhood, luxury in every corner, hardwood floors throughout the house on main floor and second level, Real wood burning fireplace, Granite counter top, back splash and Island on kitchen, 42 cherry oak cabinets, many stain glass windows, sidedrive leading to 2 car garage, custom made shed, too much to list will provide a list to serious buyers. Call to schedule an appointment
Property Specifics
| Single Family | |
| — | |
| Bungalow | |
| 1924 | |
| Full | |
| — | |
| No | |
| 0.14 |
| Cook | |
| Marquette Park | |
| 0 / Not Applicable | |
| None | |
| Lake Michigan,Public | |
| Public Sewer | |
| 07687486 | |
| 19232260130000 |
Property History
| DATE: | EVENT: | PRICE: | SOURCE: |
|---|---|---|---|
| 27 Dec, 2011 | Sold | $160,000 | MRED MLS |
| 28 Oct, 2011 | Under contract | $234,900 | MRED MLS |
| — | Last price change | $261,000 | MRED MLS |
| 3 Dec, 2010 | Listed for sale | $325,000 | MRED MLS |
| 6 Nov, 2020 | Sold | $350,000 | MRED MLS |
| 14 Sep, 2020 | Under contract | $329,900 | MRED MLS |
| 9 Sep, 2020 | Listed for sale | $329,900 | MRED MLS |
Room Specifics
Total Bedrooms: 4
Bedrooms Above Ground: 3
Bedrooms Below Ground: 1
Dimensions: —
Floor Type: Hardwood
Dimensions: —
Floor Type: Hardwood
Dimensions: —
Floor Type: Hardwood
Full Bathrooms: 3
Bathroom Amenities: —
Bathroom in Basement: 1
Rooms: Kitchen,Foyer,Sitting Room
Basement Description: Finished
Other Specifics
| 2 | |
| — | |
| Concrete,Side Drive | |
| — | |
| — | |
| 50 X 125 | |
| Dormer,Finished,Full,Interior Stair | |
| None | |
| — | |
| Range, Microwave, Dishwasher, Refrigerator, Washer, Dryer | |
| Not in DB | |
| — | |
| — | |
| — | |
| Wood Burning |
Tax History
| Year | Property Taxes |
|---|---|
| 2011 | $3,465 |
| 2020 | $4,097 |
Contact Agent
Nearby Similar Homes
Nearby Sold Comparables
Contact Agent
Listing Provided By
RE/MAX 10

