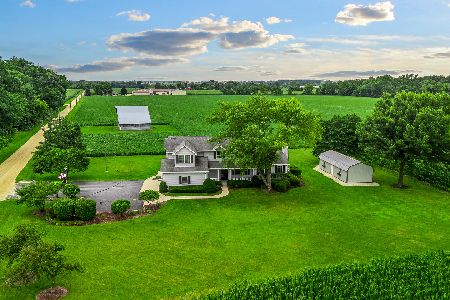33133 Frank Lor Drive, Kingston, Illinois 60145
$375,000
|
Sold
|
|
| Status: | Closed |
| Sqft: | 2,960 |
| Cost/Sqft: | $133 |
| Beds: | 3 |
| Baths: | 4 |
| Year Built: | 2001 |
| Property Taxes: | $9,210 |
| Days On Market: | 2980 |
| Lot Size: | 1,01 |
Description
BREATHTAKING 1+ WOODED ACRE, WINDING STAMPED CONCRETE DRIVE & WALKWAYS, YARD LAMP LIGHTS, PATIO & PERGOLA... SPECTACULAR OUTDOOR LIVING AT ITS FINEST! Step down formal dining room presents 12' ceiling & custom mill-work. Living Room floor-to-ceiling stone fireplace & stone hearth. Gleaming Brazilian hardwood floors & glass block staircase. Premier kitchen features granite tops, gas cook-top, double oven, 2 drawer dishwasher, prep sink, maple glass front cabinetry, plate rack & tray ceiling. First level office with built-in desk & shelves. 2-way Laundry Rm w/ slate-like solid tops & back-splash. Master Suite marble surround fireplace, access to outdoor patio, whirlpool & tiled shower. Jack & Jill bath w/ 2 vanities connect bedroom #2 & #3 featuring built-in desk & shelves. **STUNNING FINISHED BASEMENT** displays wet bar with granite curved top & ice-cube pendant lights. Built-in niches, columns, Rec, Media, Family & Exercise Room, 4th bedroom & 4th bath complete lower level!
Property Specifics
| Single Family | |
| — | |
| — | |
| 2001 | |
| — | |
| — | |
| No | |
| 1.01 |
| — | |
| Frank Lor | |
| 0 / Not Applicable | |
| — | |
| — | |
| — | |
| 09691067 | |
| 0216326002 |
Nearby Schools
| NAME: | DISTRICT: | DISTANCE: | |
|---|---|---|---|
|
High School
Genoa-kingston High School |
424 | Not in DB | |
Property History
| DATE: | EVENT: | PRICE: | SOURCE: |
|---|---|---|---|
| 15 Sep, 2017 | Sold | $375,000 | MRED MLS |
| 27 Jul, 2017 | Under contract | $394,900 | MRED MLS |
| 15 Jul, 2017 | Listed for sale | $394,900 | MRED MLS |
Room Specifics
Total Bedrooms: 4
Bedrooms Above Ground: 3
Bedrooms Below Ground: 1
Dimensions: —
Floor Type: —
Dimensions: —
Floor Type: —
Dimensions: —
Floor Type: —
Full Bathrooms: 4
Bathroom Amenities: Whirlpool,Separate Shower,Double Sink
Bathroom in Basement: 1
Rooms: —
Basement Description: Finished
Other Specifics
| 3 | |
| — | |
| Concrete | |
| — | |
| — | |
| 36.14X36.14X73.88X279.19X1 | |
| Unfinished | |
| — | |
| — | |
| — | |
| Not in DB | |
| — | |
| — | |
| — | |
| — |
Tax History
| Year | Property Taxes |
|---|---|
| 2017 | $9,210 |
Contact Agent
Nearby Sold Comparables
Contact Agent
Listing Provided By
Coldwell Banker The Real Estate Group






