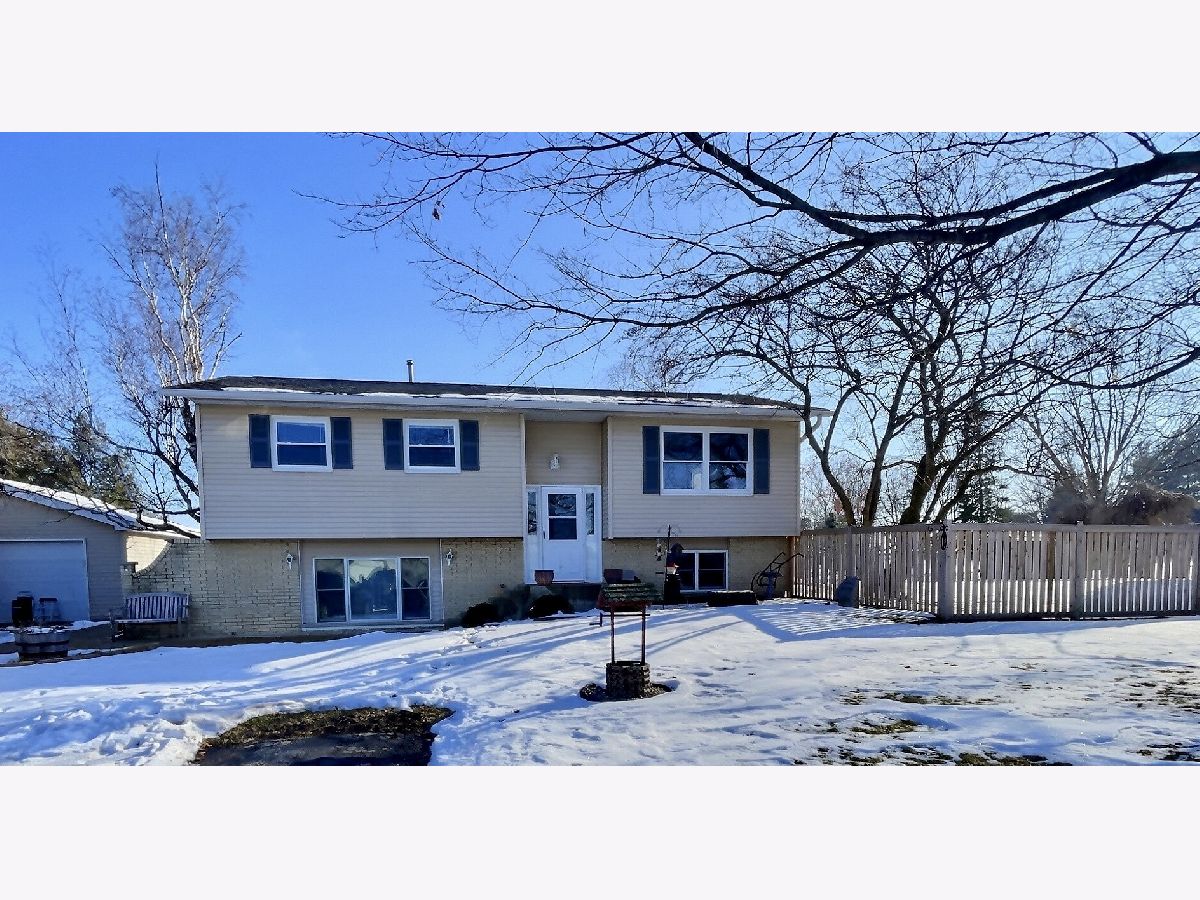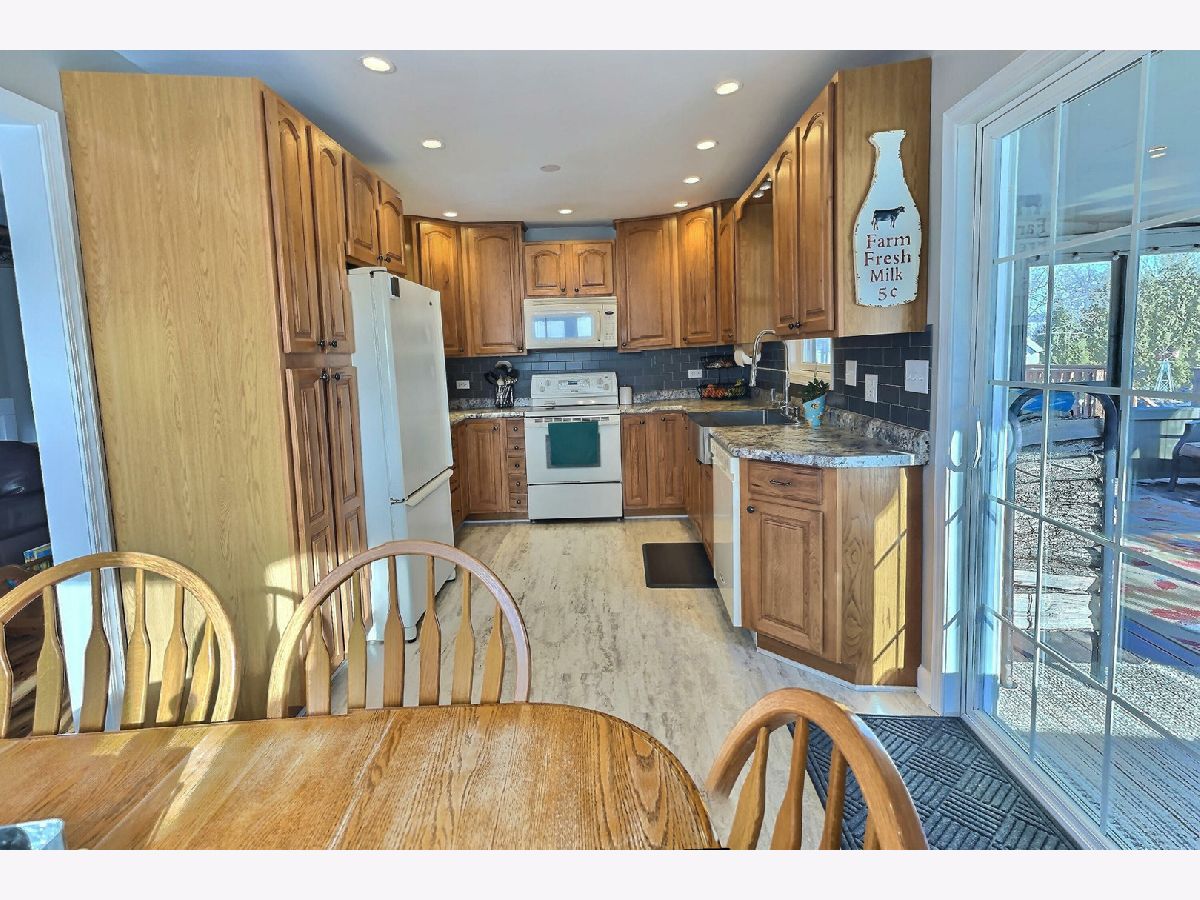3314 Elaine Drive, Woodstock, Illinois 60098
$292,500
|
Sold
|
|
| Status: | Closed |
| Sqft: | 1,334 |
| Cost/Sqft: | $239 |
| Beds: | 4 |
| Baths: | 2 |
| Year Built: | 1976 |
| Property Taxes: | $6,405 |
| Days On Market: | 1471 |
| Lot Size: | 1,13 |
Description
Are you looking for the perfect combination of a quiet country neighborhood but still close to town? This completely renovated home has everything you are looking for! The upper level features 3 bedrooms and 1 full bathroom. The spacious living room has abundant natural light and room for plenty of seating. The kitchen has gorgeous cherry raised panel hardwood cabinets with plenty of storage and countertop space. The lower level features a large family room with woodburning stone fireplace. (Built in surround sound and 70" TV will stay). The large room in the basement is currently being used as the primary bedroom with walk in closet. The basement also features another full bathroom with tiled walk-in shower. A large laundry room with plenty of storage rounds out the lower level. The entire home has been recently painted and the upper level flooring is new. All closets have a professionally installed closet organization systems. The screened porch with amazing views is great to entertain on in the summer to avoid bugs or for that peaceful morning coffee watching the sunrise. The large cedar fenced area was recently completed and is a great place for kids or pets to roam around but that is just a small section of the yard. The 2 car detached garage features 100 amp electrical service and is fully insulated and prepped for a heater. Great storage for all kinds of toys!
Property Specifics
| Single Family | |
| — | |
| — | |
| 1976 | |
| Full | |
| — | |
| No | |
| 1.13 |
| Mc Henry | |
| — | |
| — / Not Applicable | |
| None | |
| Private Well | |
| Septic-Private | |
| 11303811 | |
| 1224228006 |
Nearby Schools
| NAME: | DISTRICT: | DISTANCE: | |
|---|---|---|---|
|
High School
Woodstock High School |
200 | Not in DB | |
Property History
| DATE: | EVENT: | PRICE: | SOURCE: |
|---|---|---|---|
| 25 Feb, 2022 | Sold | $292,500 | MRED MLS |
| 18 Jan, 2022 | Under contract | $319,000 | MRED MLS |
| 13 Jan, 2022 | Listed for sale | $319,000 | MRED MLS |
























Room Specifics
Total Bedrooms: 4
Bedrooms Above Ground: 4
Bedrooms Below Ground: 0
Dimensions: —
Floor Type: —
Dimensions: —
Floor Type: —
Dimensions: —
Floor Type: —
Full Bathrooms: 2
Bathroom Amenities: Separate Shower
Bathroom in Basement: 1
Rooms: No additional rooms
Basement Description: Finished
Other Specifics
| 2 | |
| Concrete Perimeter | |
| Asphalt | |
| Deck, Patio, Screened Deck, Fire Pit | |
| Fenced Yard,Irregular Lot,Mature Trees,Backs to Open Grnd,Garden,Wood Fence | |
| 259X173X266X194 | |
| Full | |
| — | |
| Wood Laminate Floors | |
| Range, Microwave, Dishwasher, Refrigerator, Freezer, Washer, Dryer, Disposal, Water Softener Rented | |
| Not in DB | |
| — | |
| — | |
| — | |
| Wood Burning, Heatilator |
Tax History
| Year | Property Taxes |
|---|---|
| 2022 | $6,405 |
Contact Agent
Nearby Similar Homes
Nearby Sold Comparables
Contact Agent
Listing Provided By
eXp Realty, LLC





