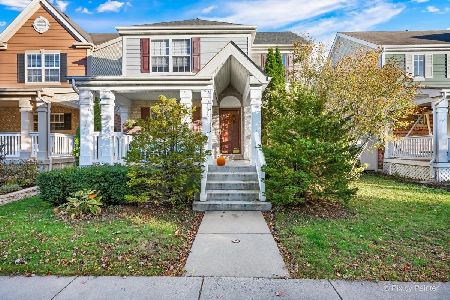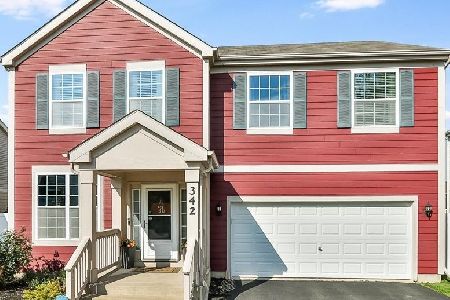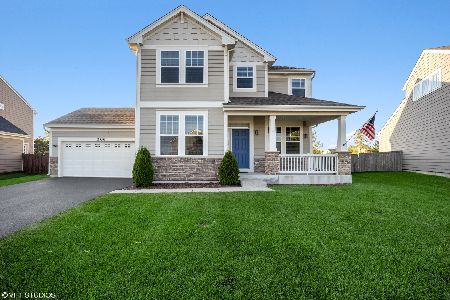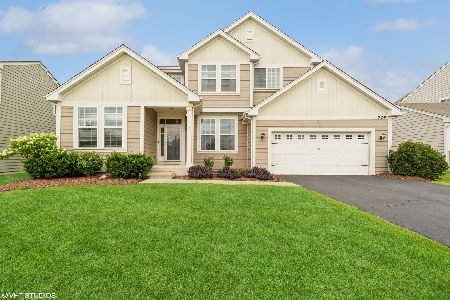3314 Stratton Street, Elgin, Illinois 60124
$500,000
|
Sold
|
|
| Status: | Closed |
| Sqft: | 3,040 |
| Cost/Sqft: | $158 |
| Beds: | 3 |
| Baths: | 3 |
| Year Built: | 2014 |
| Property Taxes: | $10,516 |
| Days On Market: | 618 |
| Lot Size: | 0,00 |
Description
New to the market! Highly sought after Providence subdivision! This tastefully updated home features 3 large bedrooms, with a huge bonus loft area, a large den, an open layout, 3 car garage, and there is nothing to do but move-in. This home sits on a large pie shaped lot, and has a fenced in yard with two patio spaces. Huge master suite with a coffee bar, two large walk-in closets, double sink, jacuzzi tub, and a separate shower. The kitchen features an upgraded lighting package, with quartz counter tops, ample cabinet space, a large pantry, and an additional butler's pantry. The basement features a finished crawl space for additional storage, and a bathroom rough-in. This is a very nicely cared for home that shows true pride of ownership. Move-In ready (no waiting or having to deal with delays with a new build). This subdivision is next to Prairie Knolls Middle School, features parks, a lake with a fishing pier, ample walking/biking paths, next to Fitchie Creek Forest Preserve, minutes from The Big Timber Metra, and is located in the highly rated District 301 School District.
Property Specifics
| Single Family | |
| — | |
| — | |
| 2014 | |
| — | |
| — | |
| No | |
| — |
| Kane | |
| Providence | |
| — / Not Applicable | |
| — | |
| — | |
| — | |
| 12020317 | |
| 0618451010 |
Nearby Schools
| NAME: | DISTRICT: | DISTANCE: | |
|---|---|---|---|
|
Grade School
Prairie View Grade School |
301 | — | |
|
Middle School
Prairie Knolls Middle School |
301 | Not in DB | |
|
High School
Central High School |
301 | Not in DB | |
Property History
| DATE: | EVENT: | PRICE: | SOURCE: |
|---|---|---|---|
| 8 May, 2024 | Sold | $500,000 | MRED MLS |
| 8 Apr, 2024 | Under contract | $480,000 | MRED MLS |
| 4 Apr, 2024 | Listed for sale | $480,000 | MRED MLS |
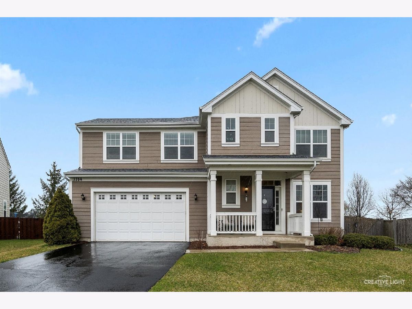
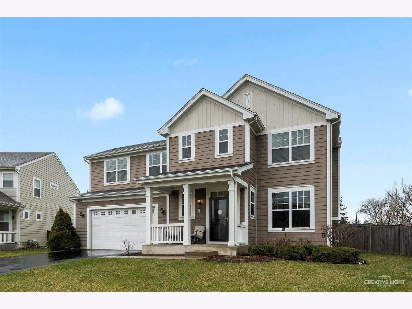
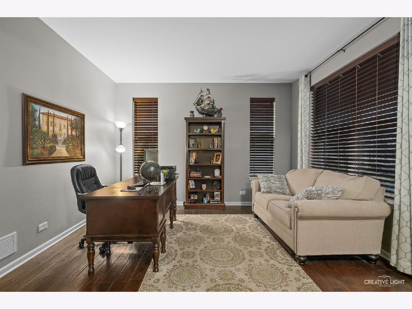
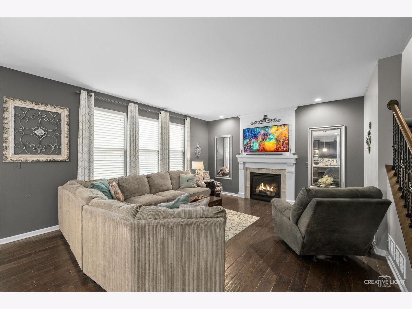
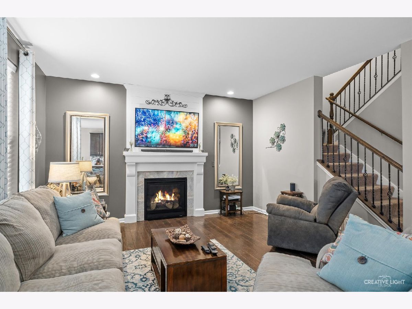
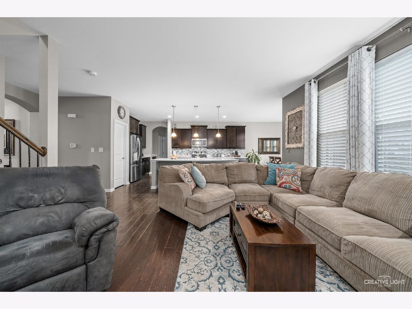
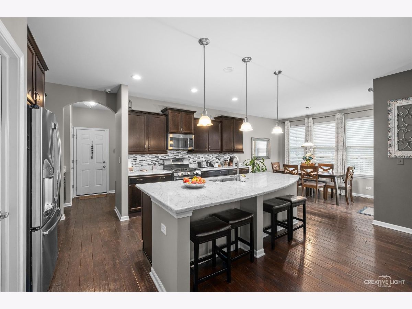
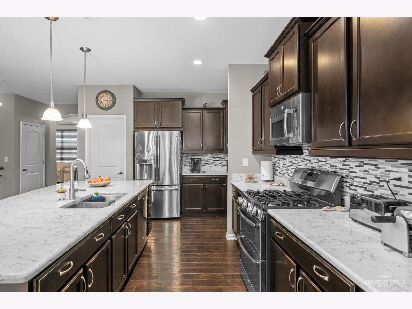
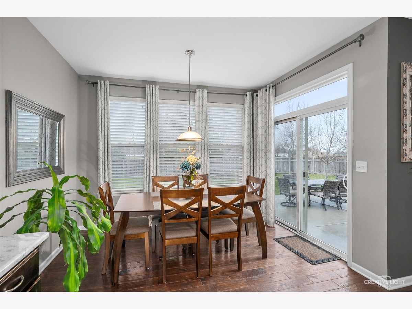
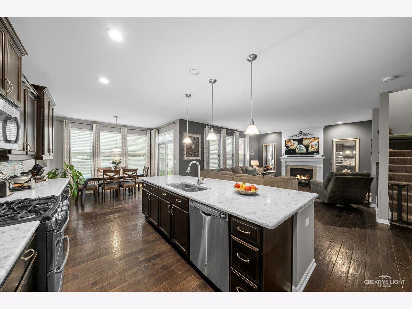
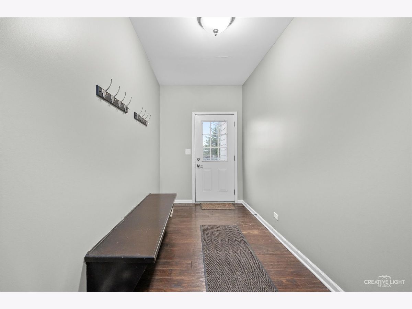
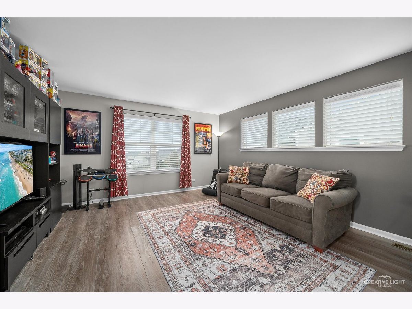
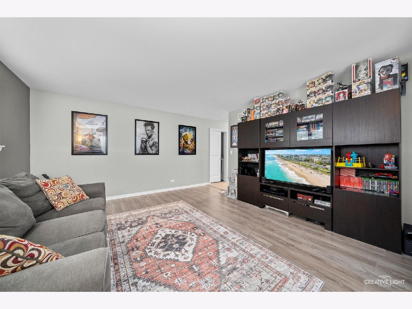
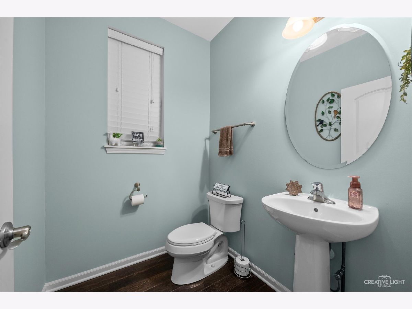
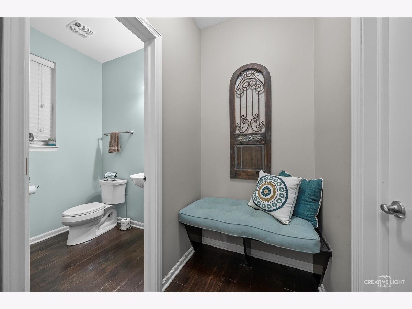
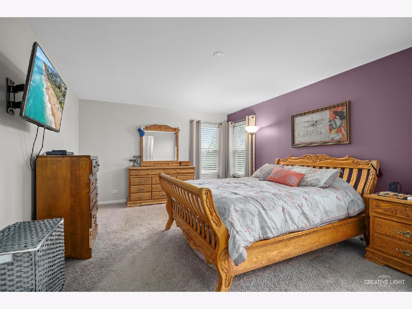
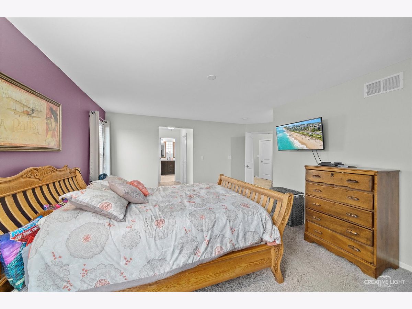
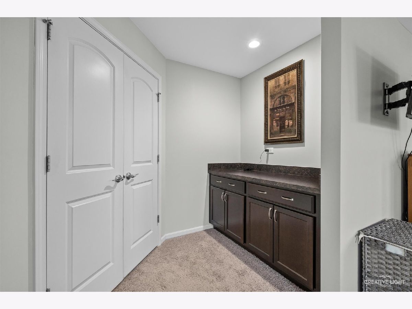
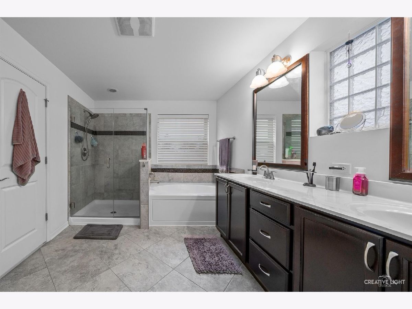
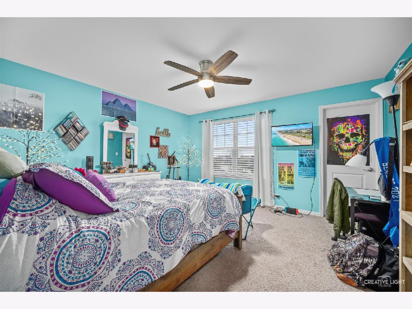
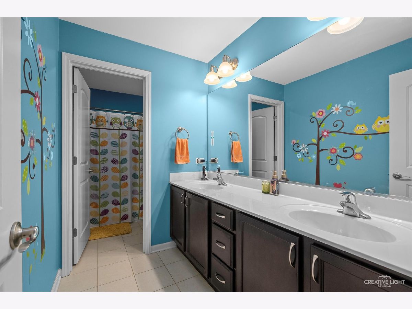
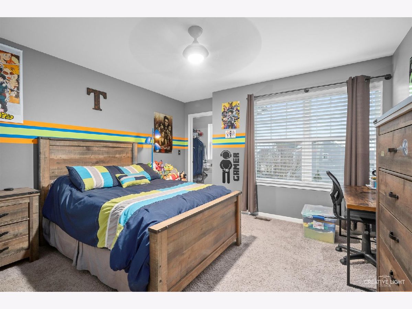
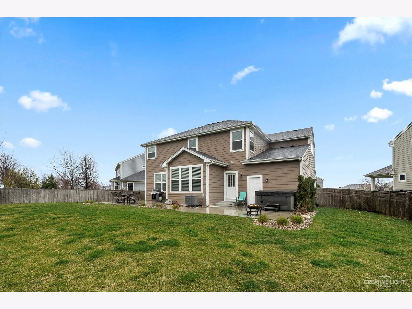
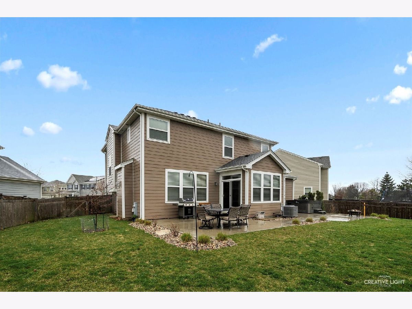
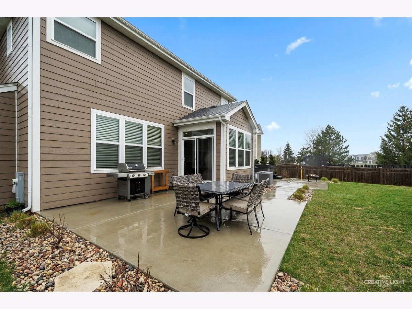
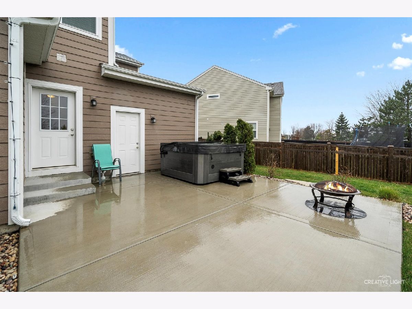
Room Specifics
Total Bedrooms: 3
Bedrooms Above Ground: 3
Bedrooms Below Ground: 0
Dimensions: —
Floor Type: —
Dimensions: —
Floor Type: —
Full Bathrooms: 3
Bathroom Amenities: Whirlpool,Separate Shower
Bathroom in Basement: 0
Rooms: —
Basement Description: Unfinished,Crawl,Bathroom Rough-In,Egress Window
Other Specifics
| 3 | |
| — | |
| — | |
| — | |
| — | |
| 11129 | |
| — | |
| — | |
| — | |
| — | |
| Not in DB | |
| — | |
| — | |
| — | |
| — |
Tax History
| Year | Property Taxes |
|---|---|
| 2024 | $10,516 |
Contact Agent
Nearby Similar Homes
Nearby Sold Comparables
Contact Agent
Listing Provided By
eXp Realty, LLC

