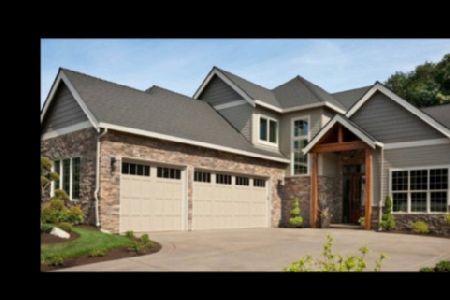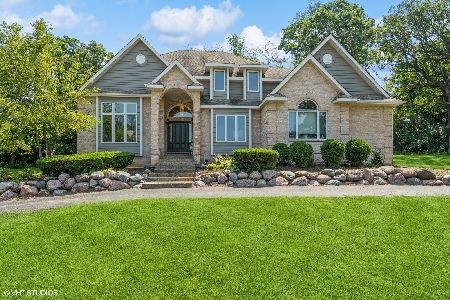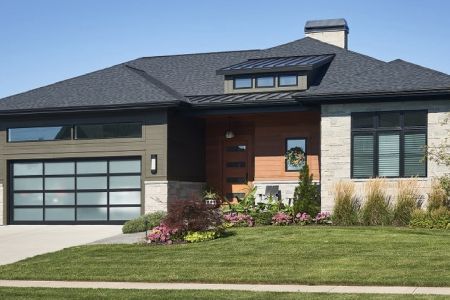3315 Sherwood Forest Drive, Spring Grove, Illinois 60081
$500,000
|
Sold
|
|
| Status: | Closed |
| Sqft: | 4,500 |
| Cost/Sqft: | $114 |
| Beds: | 3 |
| Baths: | 3 |
| Year Built: | 2003 |
| Property Taxes: | $9,136 |
| Days On Market: | 637 |
| Lot Size: | 0,96 |
Description
Custom Built Ranch Home with a Generous & Spacious Great Room Style Main Floor Plan in Beautiful Neighborhood! A Grand Foyer/Entry brings you to the Heart of Luxury Living and Large Open Kitchen with plenty of room for all the Cooks in the Kitchen and with lots of Cabinetry and Pantry...Cozy up to the Living Room Fireplace, and to be enjoyed from the Kitchen for your Gourmet Cooking Adventures! Split Bedroom Spaces! Separate Dining can be a bonus room. And a First Floor Den/Office with Double Glass Doors and Closet Space that truly could be a 5th Bedroom if needed! Separate Main Floor Laundry Room with Folding Counter and Cabinets. Full Finished Basement with Large RecRoom, Bar, Gaming, and more, to include a Bedroom and Full Bath; and plenty of Storage Space! Let's move to the Outdoor Living Space with a 3 Season Room and Outside Deck to enjoy the peace and tranquility of the Private Backyard! This is a Treat of a Home!
Property Specifics
| Single Family | |
| — | |
| — | |
| 2003 | |
| — | |
| CUSTOM | |
| No | |
| 0.96 |
| — | |
| Nottingham Woods | |
| 0 / Not Applicable | |
| — | |
| — | |
| — | |
| 12033810 | |
| 0426402007 |
Nearby Schools
| NAME: | DISTRICT: | DISTANCE: | |
|---|---|---|---|
|
High School
Richmond-burton Community High S |
157 | Not in DB | |
Property History
| DATE: | EVENT: | PRICE: | SOURCE: |
|---|---|---|---|
| 23 Aug, 2024 | Sold | $500,000 | MRED MLS |
| 27 Jul, 2024 | Under contract | $515,000 | MRED MLS |
| — | Last price change | $535,000 | MRED MLS |
| 22 Apr, 2024 | Listed for sale | $535,000 | MRED MLS |
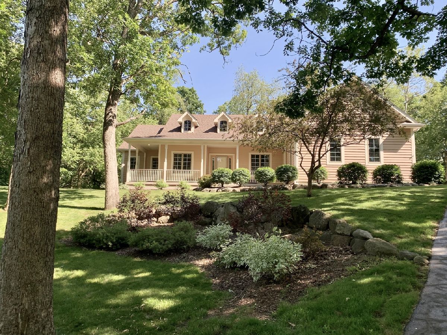
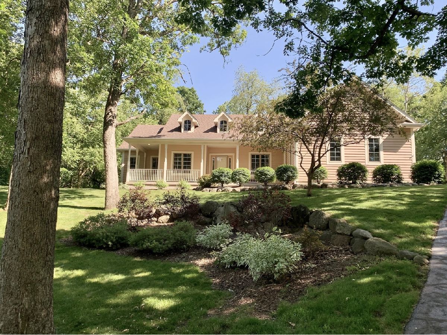
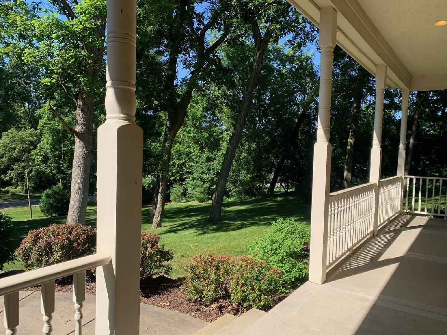
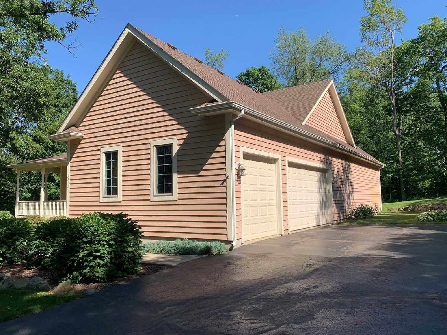
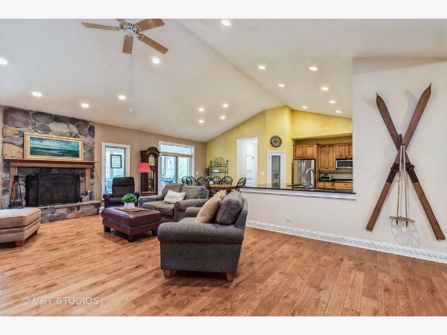
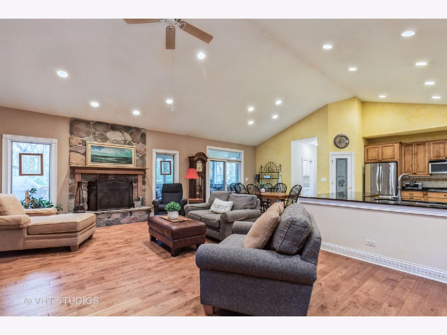
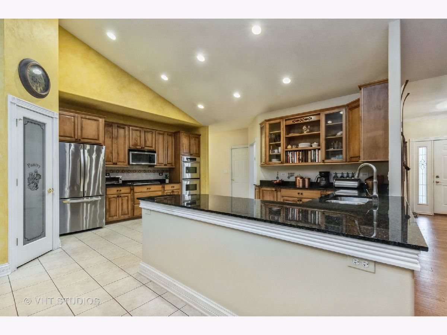
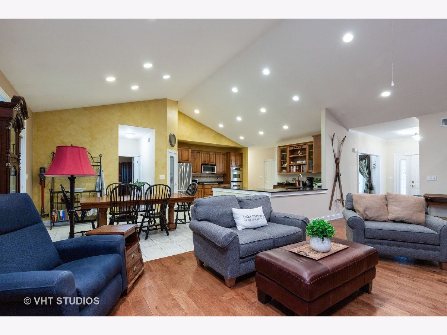
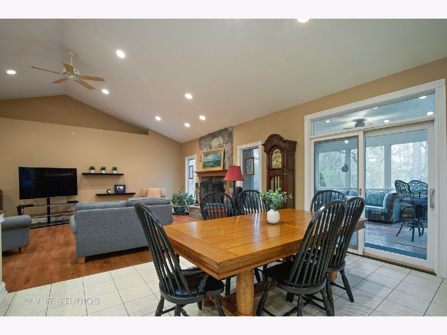
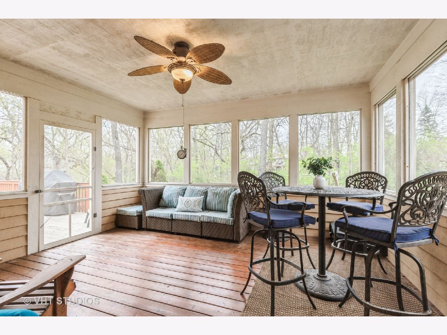
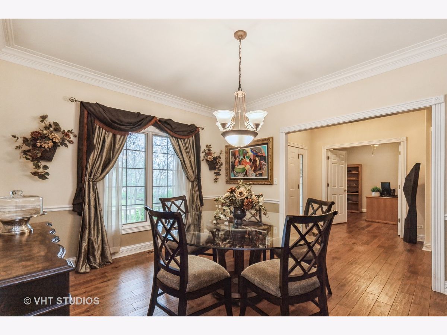
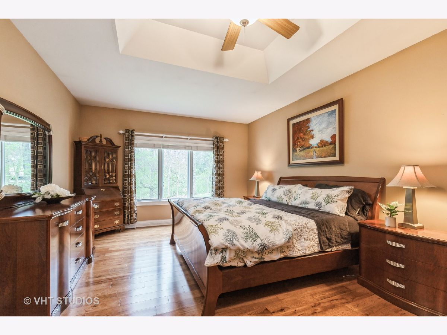
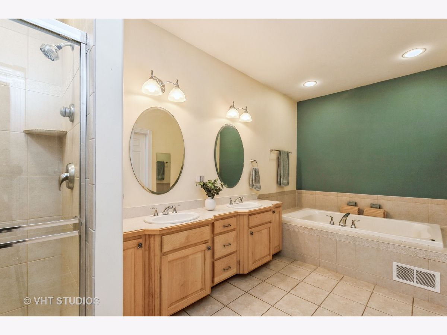
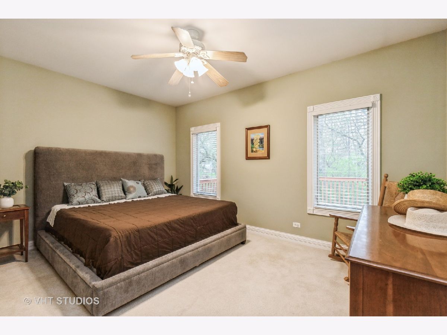
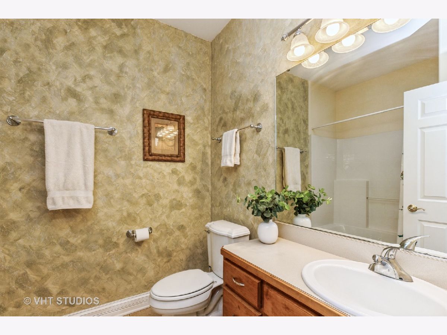
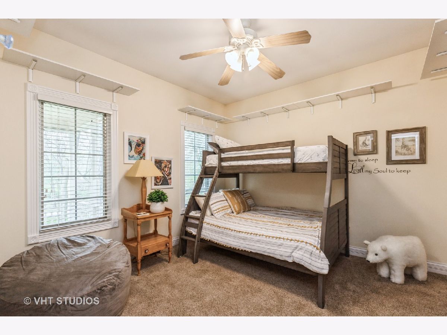
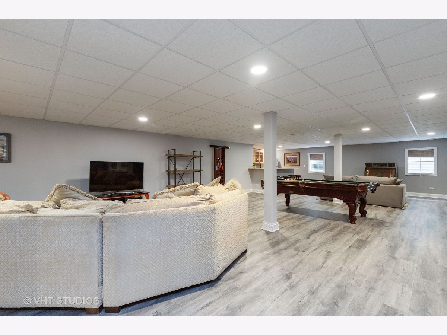
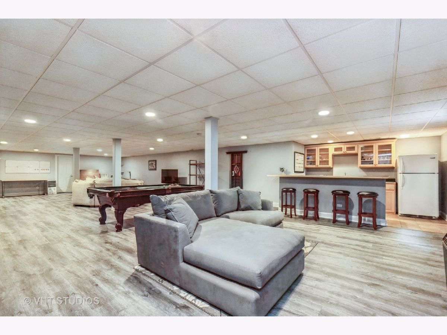
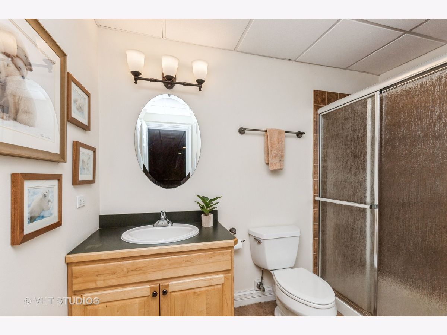
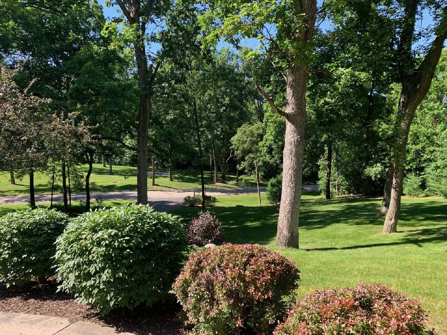
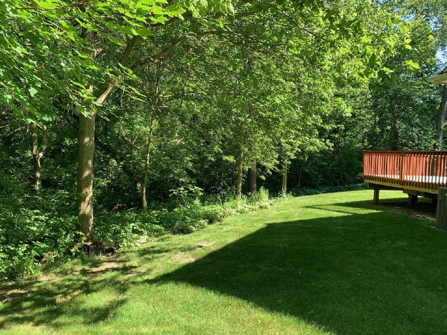
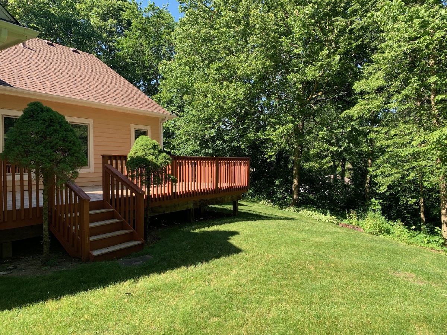
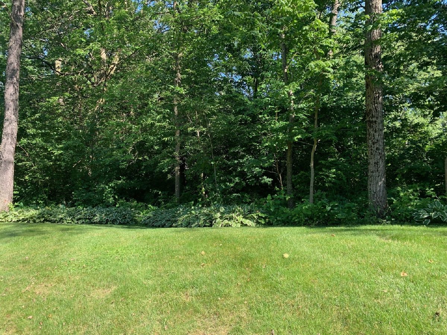
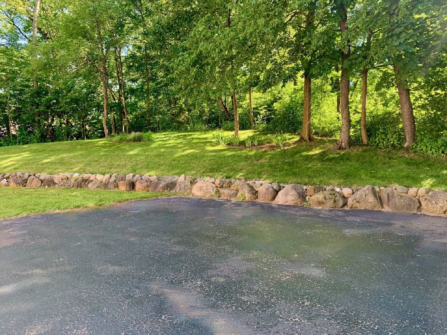
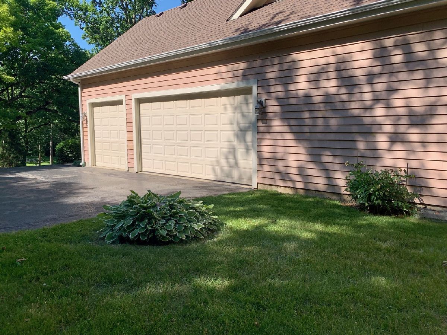
Room Specifics
Total Bedrooms: 4
Bedrooms Above Ground: 3
Bedrooms Below Ground: 1
Dimensions: —
Floor Type: —
Dimensions: —
Floor Type: —
Dimensions: —
Floor Type: —
Full Bathrooms: 3
Bathroom Amenities: Whirlpool,Separate Shower,Double Sink
Bathroom in Basement: 1
Rooms: —
Basement Description: Finished,Rec/Family Area,Sleeping Area,Storage Space
Other Specifics
| 3 | |
| — | |
| Asphalt | |
| — | |
| — | |
| 150X202.1X253.94X274 | |
| Full | |
| — | |
| — | |
| — | |
| Not in DB | |
| — | |
| — | |
| — | |
| — |
Tax History
| Year | Property Taxes |
|---|---|
| 2024 | $9,136 |
Contact Agent
Nearby Similar Homes
Nearby Sold Comparables
Contact Agent
Listing Provided By
Baird & Warner

