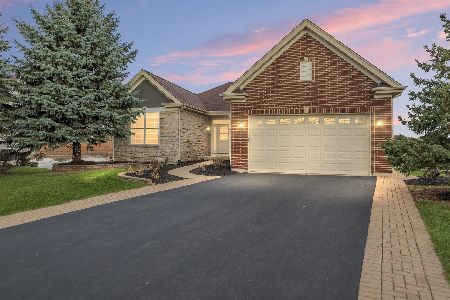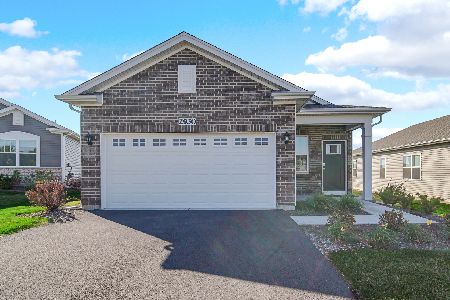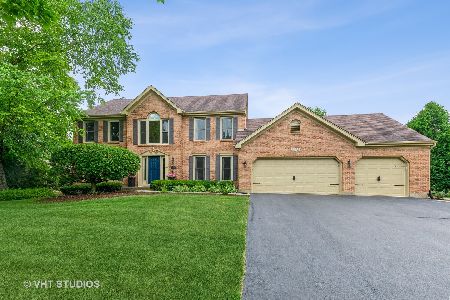3315 Woods Creek Lane, Algonquin, Illinois 60102
$360,000
|
Sold
|
|
| Status: | Closed |
| Sqft: | 2,766 |
| Cost/Sqft: | $136 |
| Beds: | 4 |
| Baths: | 3 |
| Year Built: | 1992 |
| Property Taxes: | $9,497 |
| Days On Market: | 2299 |
| Lot Size: | 0,75 |
Description
BEAUTIFUL Brick Front & Cedar Home on 3/4 Acre Professionally Landscaped Private Lot that Backs to Ted Spella 43 Acre Nature Park w/Bike & Walking Paths, Pavilion/Picnic Shelter, Basketball Court, Playground, Tennis, Sledding Hill & Library! View Fireworks & Deer from Your Own Backyard! Located in Desirable Terrace Hill Subdivision! 2 Fireplaces & Bay Windows in Family Room & Master Bedroom Sitting Room! Ceiling Fans in Family Room & ALL Bedrooms! Recessed Lights! Crown Moldings & Built-Ins! Wood Laminate Floors! Vaulted Ceilings in Master Bedroom & 2nd Bedroom! Sitting Area Off Master Bedroom w/Fireplace! Master Bathroom w/BRAND NEW Double Sink Vanity w/NEW Mirrors & Lights (in process of being installed & not shown on actual photo - see supplemental photo of what is coming w/gray cabinets), PLUS Whirlpool Tub, Separate Shower & Skylight!! Double Sink Vanity in Updated Hall Bath! HUGE Laundry Room w/Storage & Utility Sink! SO MANY Updates: TOTAL Kitchen Gut & Remodel (2010) w/Custom Soft Close Drawers & Tall Cabinets w/Moldings, Stainless Cabinet Pulls, Granite Countertops & Curved Peninsula w/Pendent Lighting, Stainless Appliances Including Cooktop & Overhead Fan! ENTIRE HOME with ALL NEW Windows (2015)! Entire Cedar Exterior Painted (2018)! NEW Trane Furnace (2017)! NEWER Roof in (2007)! HUGE Unfinished Basement with Rough-In Plumbing! 3.5 Car Garage w/Built-In Cabinets & Side Door Leads to Side Yard! IMMACULATE HOME Super Close to Randall Road Shopping, Restaurants, Banks, Tollway! Metra Just 15 Minutes!
Property Specifics
| Single Family | |
| — | |
| — | |
| 1992 | |
| Full | |
| CUSTOM | |
| No | |
| 0.75 |
| Mc Henry | |
| Terrace Hill | |
| — / Not Applicable | |
| None | |
| Public | |
| Public Sewer | |
| 10539079 | |
| 1931153006 |
Nearby Schools
| NAME: | DISTRICT: | DISTANCE: | |
|---|---|---|---|
|
Grade School
Lincoln Prairie Elementary Schoo |
300 | — | |
|
Middle School
Westfield Community School |
300 | Not in DB | |
|
High School
H D Jacobs High School |
300 | Not in DB | |
Property History
| DATE: | EVENT: | PRICE: | SOURCE: |
|---|---|---|---|
| 26 Nov, 2019 | Sold | $360,000 | MRED MLS |
| 31 Oct, 2019 | Under contract | $375,000 | MRED MLS |
| 8 Oct, 2019 | Listed for sale | $375,000 | MRED MLS |
| 19 Aug, 2022 | Sold | $515,000 | MRED MLS |
| 8 Jul, 2022 | Under contract | $499,900 | MRED MLS |
| 5 Jul, 2022 | Listed for sale | $499,900 | MRED MLS |
Room Specifics
Total Bedrooms: 4
Bedrooms Above Ground: 4
Bedrooms Below Ground: 0
Dimensions: —
Floor Type: Carpet
Dimensions: —
Floor Type: Carpet
Dimensions: —
Floor Type: Carpet
Full Bathrooms: 3
Bathroom Amenities: Whirlpool,Separate Shower,Double Sink,Full Body Spray Shower
Bathroom in Basement: 0
Rooms: Eating Area,Sitting Room,Foyer
Basement Description: Unfinished,Crawl
Other Specifics
| 3.5 | |
| Concrete Perimeter | |
| Asphalt | |
| Patio, Storms/Screens | |
| Nature Preserve Adjacent,Landscaped,Park Adjacent,Pond(s),Mature Trees | |
| 100.51 X 200.67 X 100.00 X | |
| — | |
| Full | |
| Vaulted/Cathedral Ceilings, Skylight(s), Hardwood Floors, First Floor Laundry, Built-in Features, Walk-In Closet(s) | |
| Range, Microwave, Dishwasher, Refrigerator, Disposal, Stainless Steel Appliance(s), Cooktop, Range Hood, Water Softener Owned | |
| Not in DB | |
| Tennis Courts, Sidewalks, Street Lights, Street Paved | |
| — | |
| — | |
| Gas Starter |
Tax History
| Year | Property Taxes |
|---|---|
| 2019 | $9,497 |
| 2022 | $10,098 |
Contact Agent
Nearby Similar Homes
Nearby Sold Comparables
Contact Agent
Listing Provided By
Keller Williams Success Realty









