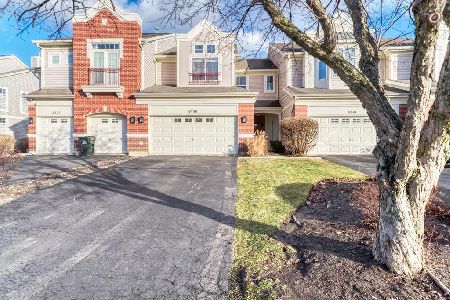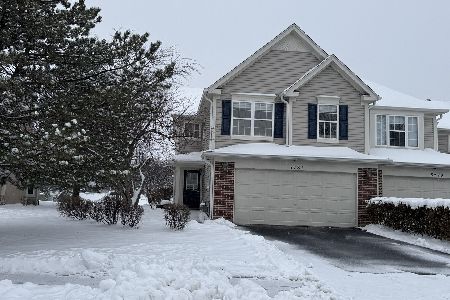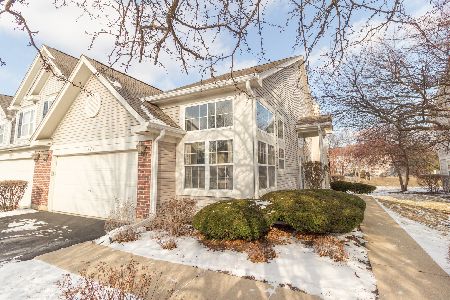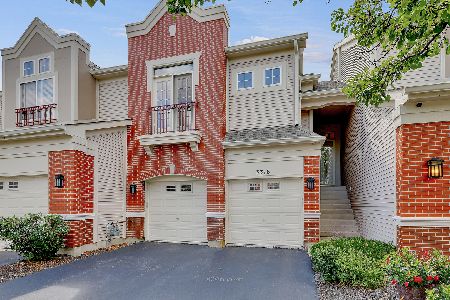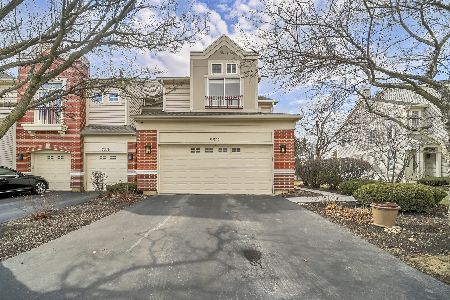3316 Rosecroft Lane, Naperville, Illinois 60564
$254,900
|
Sold
|
|
| Status: | Closed |
| Sqft: | 1,728 |
| Cost/Sqft: | $148 |
| Beds: | 2 |
| Baths: | 3 |
| Year Built: | 2003 |
| Property Taxes: | $6,208 |
| Days On Market: | 2128 |
| Lot Size: | 0,00 |
Description
Stunning townhome in Heatherstone East! 2nd floor living room w/soaring vaulted ceiling, a fireplace w/decorative niche above. Spacious kitchen w/cherry cabinetry, hardwood floors, tile backsplash, vaulted ceiling featuring recessed lighting, pantry closet & a huge eating area w/access to the back balcony. Master suite w/vaulted ceiling, patio door leading to front Juliet balcony, a walk-in closet & private full master bath featuring: tile floors, dual vanity, soaking tub & separate standing shower. Lower level family room walks out to patio. 2nd bedroom, full bath & laundry room also on the lower walkout level. Finished full basement w/rec room. Attached 2 car garage, acclaimed Naperville #204 schools, and a premium interior location- close to shopping, restaurants, and movie theater! This home has it all!
Property Specifics
| Condos/Townhomes | |
| 2 | |
| — | |
| 2003 | |
| Full | |
| — | |
| No | |
| — |
| Will | |
| Heatherstone East | |
| 314 / Monthly | |
| Exterior Maintenance,Lawn Care,Scavenger,Snow Removal | |
| Lake Michigan,Public | |
| Public Sewer | |
| 10685476 | |
| 0701044090320000 |
Nearby Schools
| NAME: | DISTRICT: | DISTANCE: | |
|---|---|---|---|
|
Grade School
White Eagle Elementary School |
204 | — | |
|
Middle School
Still Middle School |
204 | Not in DB | |
|
High School
Waubonsie Valley High School |
204 | Not in DB | |
Property History
| DATE: | EVENT: | PRICE: | SOURCE: |
|---|---|---|---|
| 23 Jun, 2020 | Sold | $254,900 | MRED MLS |
| 13 May, 2020 | Under contract | $254,900 | MRED MLS |
| — | Last price change | $264,900 | MRED MLS |
| 6 Apr, 2020 | Listed for sale | $280,000 | MRED MLS |
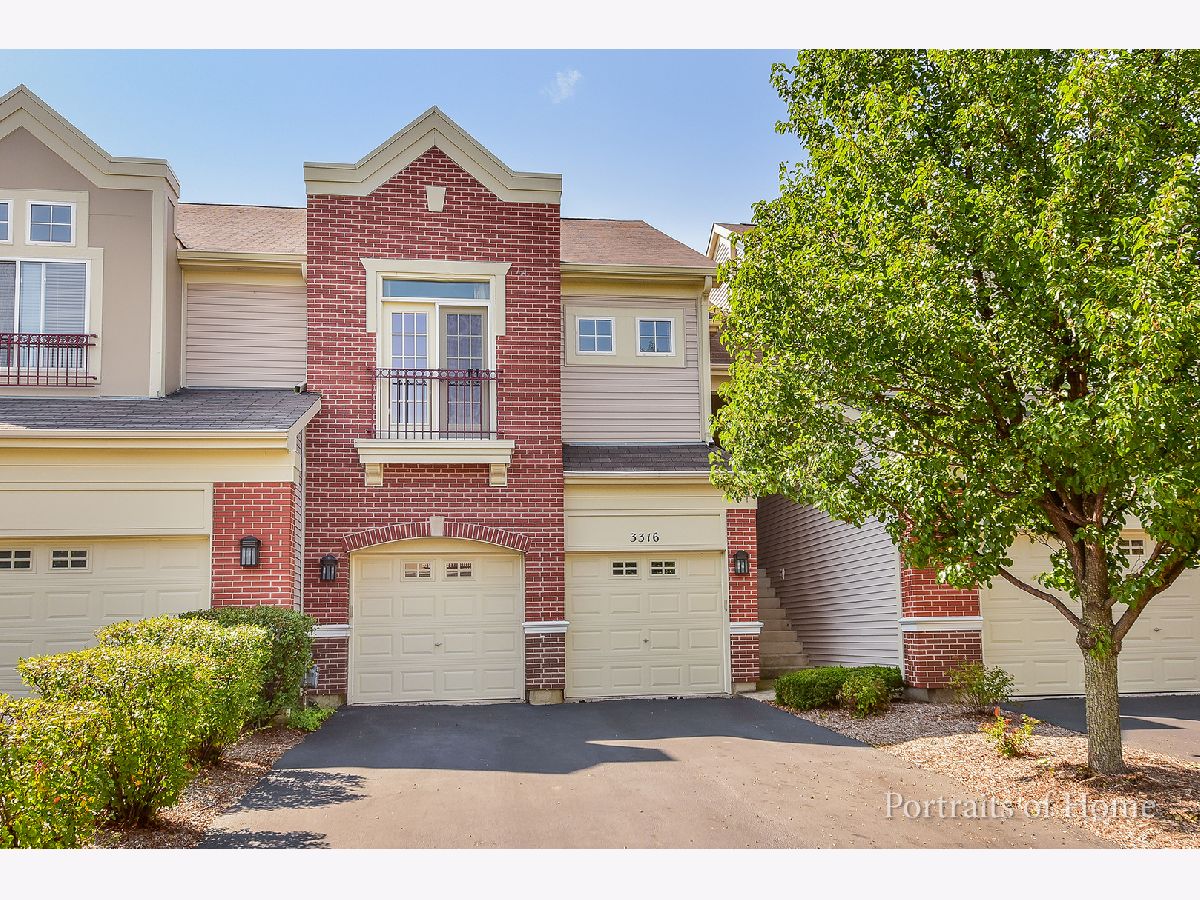
Room Specifics
Total Bedrooms: 2
Bedrooms Above Ground: 2
Bedrooms Below Ground: 0
Dimensions: —
Floor Type: Carpet
Full Bathrooms: 3
Bathroom Amenities: Separate Shower,Double Sink,Soaking Tub
Bathroom in Basement: 0
Rooms: Recreation Room
Basement Description: Finished
Other Specifics
| 2 | |
| Concrete Perimeter | |
| Asphalt | |
| Balcony, Patio, Storms/Screens | |
| Common Grounds | |
| 70X26 | |
| — | |
| Full | |
| Vaulted/Cathedral Ceilings, Hardwood Floors, First Floor Bedroom, First Floor Laundry, First Floor Full Bath, Storage | |
| Range, Microwave, Dishwasher, Refrigerator, Washer, Dryer, Disposal | |
| Not in DB | |
| — | |
| — | |
| — | |
| Gas Log, Gas Starter |
Tax History
| Year | Property Taxes |
|---|---|
| 2020 | $6,208 |
Contact Agent
Nearby Similar Homes
Nearby Sold Comparables
Contact Agent
Listing Provided By
Compass

