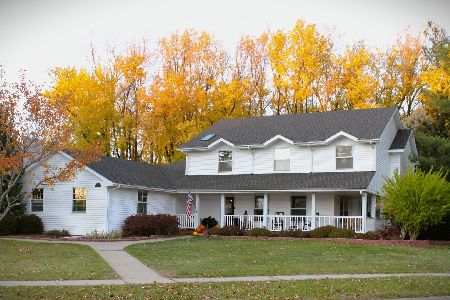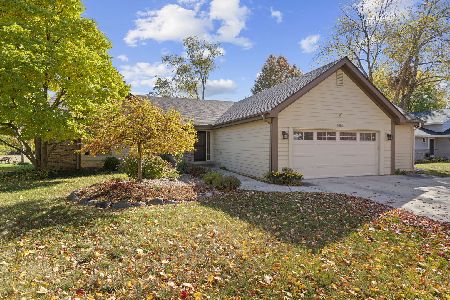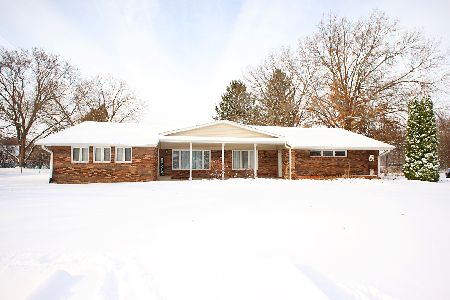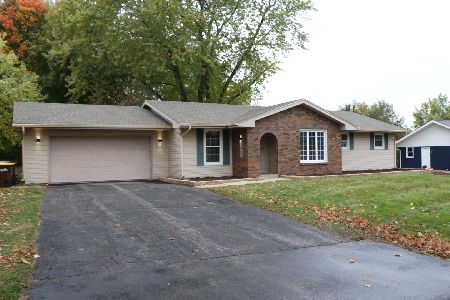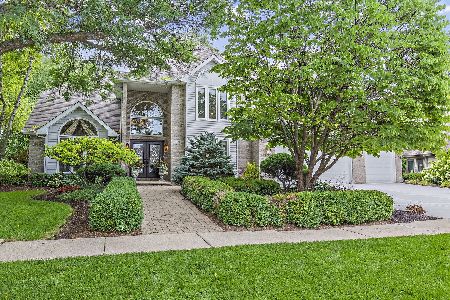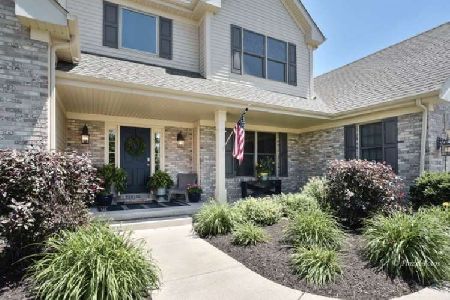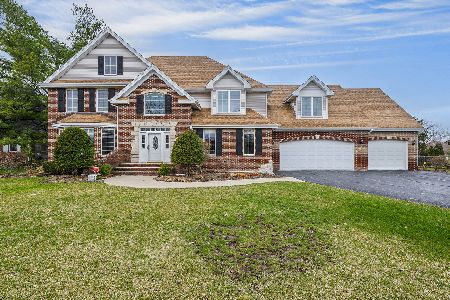3316 Windsong, Rockford, Illinois 61114
$311,000
|
Sold
|
|
| Status: | Closed |
| Sqft: | 3,235 |
| Cost/Sqft: | $100 |
| Beds: | 4 |
| Baths: | 4 |
| Year Built: | 1989 |
| Property Taxes: | $11,209 |
| Days On Market: | 2454 |
| Lot Size: | 0,37 |
Description
Gorgeous custom built former Parade home! Walk into the grand, open 2-story entry with curved staircase. Formal living room with bay window & new carpet; beautiful new kitchen with all the upgrades! White cabinetry, tiled back-splash, double oven, custom range hood, granite counters & huge center island. Hand-scraped hardwood floors. Formal dining room & butler pantry make entertaining a breeze. Cozy 1st-floor family room with gas fireplace plus first-floor laundry. Amazing, light, & bright sun room for your enjoyment all year around. Upstairs features a HUGE master bedroom with loads of closet space & large private bath with whirlpool tub, double-vanity, & stand-up shower. Three other generous sized bedrooms and full bath also included on this floor. Lower level with partial exposure features a full bath, large rec room, and tons of storage. All of this PLUS a brand new roof and gutters, manicured yard with sprinkler system, & party-sized deck with a gazebo. Home warranty included.
Property Specifics
| Single Family | |
| — | |
| — | |
| 1989 | |
| Full | |
| — | |
| No | |
| 0.37 |
| Winnebago | |
| — | |
| 120 / Annual | |
| Other | |
| Public | |
| Public Sewer | |
| 10319187 | |
| 1210229003 |
Nearby Schools
| NAME: | DISTRICT: | DISTANCE: | |
|---|---|---|---|
|
Grade School
Spring Creek Elementary School |
205 | — | |
|
Middle School
Eisenhower Middle School |
205 | Not in DB | |
|
High School
Guilford High School |
205 | Not in DB | |
Property History
| DATE: | EVENT: | PRICE: | SOURCE: |
|---|---|---|---|
| 5 Aug, 2019 | Sold | $311,000 | MRED MLS |
| 18 Jun, 2019 | Under contract | $324,900 | MRED MLS |
| — | Last price change | $339,900 | MRED MLS |
| 25 Mar, 2019 | Listed for sale | $349,900 | MRED MLS |
Room Specifics
Total Bedrooms: 4
Bedrooms Above Ground: 4
Bedrooms Below Ground: 0
Dimensions: —
Floor Type: Carpet
Dimensions: —
Floor Type: Carpet
Dimensions: —
Floor Type: Carpet
Full Bathrooms: 4
Bathroom Amenities: Whirlpool,Separate Shower,Double Sink
Bathroom in Basement: 0
Rooms: Heated Sun Room,Recreation Room
Basement Description: Partially Finished
Other Specifics
| 3 | |
| — | |
| — | |
| Deck | |
| — | |
| 100X160X100X160 | |
| — | |
| Full | |
| Vaulted/Cathedral Ceilings, First Floor Laundry | |
| Range, Dishwasher, Disposal, Stainless Steel Appliance(s), Built-In Oven, Range Hood, Water Softener Owned | |
| Not in DB | |
| — | |
| — | |
| — | |
| Gas Starter |
Tax History
| Year | Property Taxes |
|---|---|
| 2019 | $11,209 |
Contact Agent
Nearby Similar Homes
Nearby Sold Comparables
Contact Agent
Listing Provided By
Pioneer Real Estate Services, Inc

