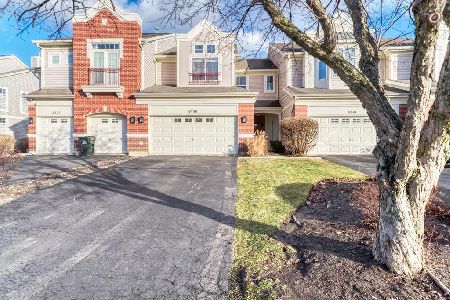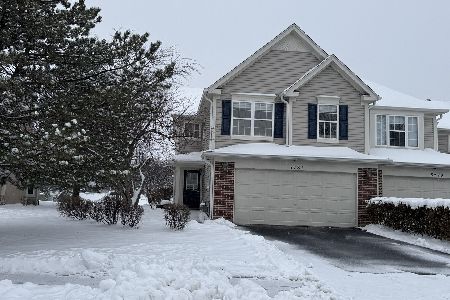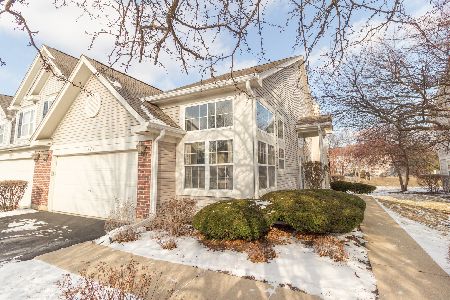3317 Rosecroft Lane, Naperville, Illinois 60564
$270,000
|
Sold
|
|
| Status: | Closed |
| Sqft: | 1,750 |
| Cost/Sqft: | $160 |
| Beds: | 2 |
| Baths: | 3 |
| Year Built: | 2001 |
| Property Taxes: | $5,630 |
| Days On Market: | 1955 |
| Lot Size: | 0,00 |
Description
PRICE CHANGE! RARE PRIVATE YARD IN THIS METICULOUSLY CARED FOR TOWNHOME IN HEATHERSTONE EAST. ENTERTAINING is Easy, Private & Serene on the Patio or Deck! This area will act like a magnet for Family or Friends. The Ceilings heights are HIGH- Elegant, fascinating and luxurious. Hardwood flooring adorn the Living room with Fireplace, Kitchen, Dining , Staircase and Hallway! Chef's Kitchen with Maple Custom Cabinetry, Granite and All Appliances are ready to make the feast for the BIG EVENT! Master Bedroom Suite has a RENOVATED MASTER SPA-LIKE MASTER BATHROOM.** Stone flooring*Large Walk-in Luxury CUSTOM Shower* Dual Sinks with GRANITE* Custom Cabinetry includes laundry basket & huge storage area. Enjoy after a long day on ZOOM calls! Walk from your 2-CAR garage right into the Family room, 2nd Bedroom with Full Bath adjacent, laundry room and closets. This is an Amazing townhome. Welcome Home!
Property Specifics
| Condos/Townhomes | |
| 2 | |
| — | |
| 2001 | |
| None | |
| — | |
| No | |
| — |
| Will | |
| Heatherstone East | |
| 314 / Monthly | |
| Insurance,Exterior Maintenance,Lawn Care,Snow Removal | |
| Lake Michigan | |
| Public Sewer | |
| 10883321 | |
| 0701044100120000 |
Nearby Schools
| NAME: | DISTRICT: | DISTANCE: | |
|---|---|---|---|
|
Grade School
White Eagle Elementary School |
204 | — | |
|
Middle School
Still Middle School |
204 | Not in DB | |
|
High School
Waubonsie Valley High School |
204 | Not in DB | |
Property History
| DATE: | EVENT: | PRICE: | SOURCE: |
|---|---|---|---|
| 22 Dec, 2020 | Sold | $270,000 | MRED MLS |
| 30 Nov, 2020 | Under contract | $279,900 | MRED MLS |
| — | Last price change | $284,900 | MRED MLS |
| 26 Sep, 2020 | Listed for sale | $284,900 | MRED MLS |
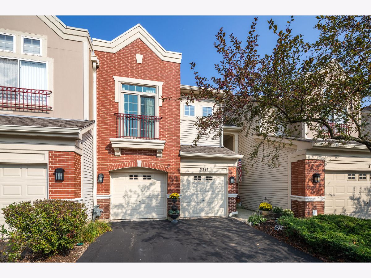
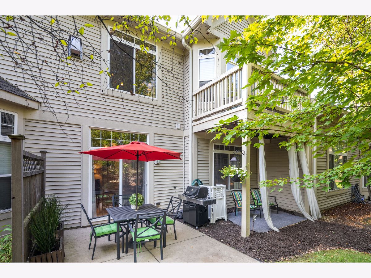
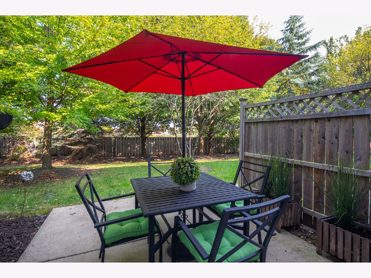
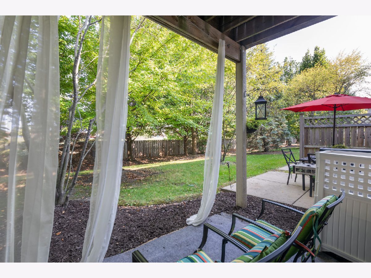
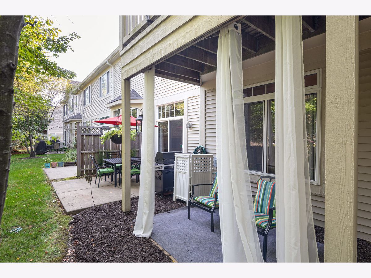
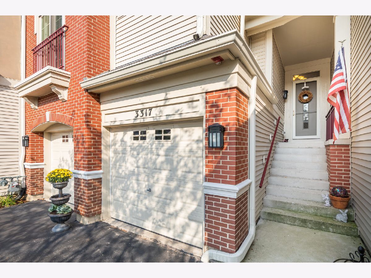
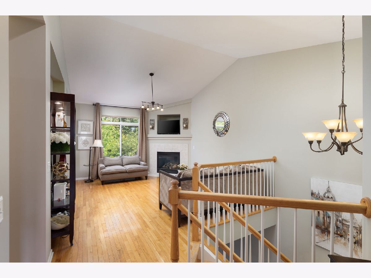
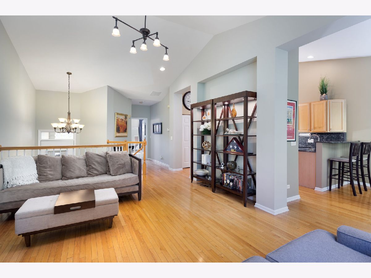
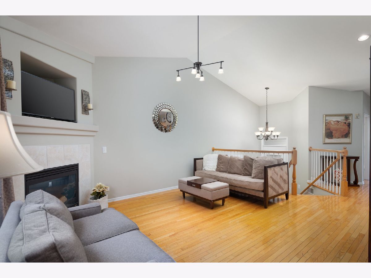
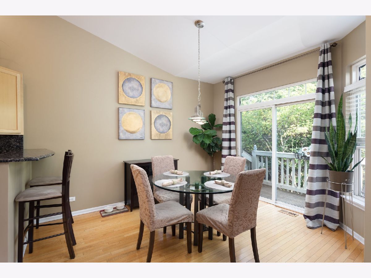
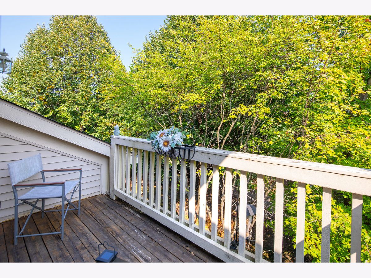
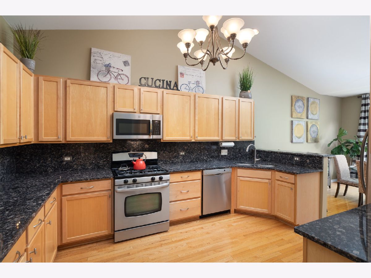
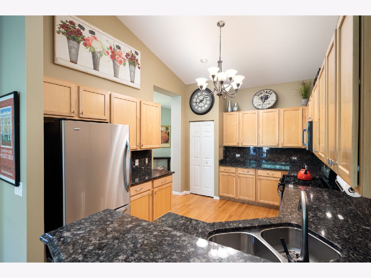
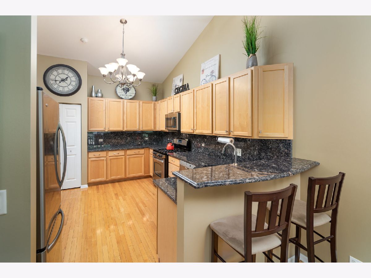
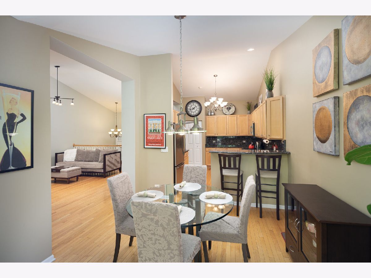
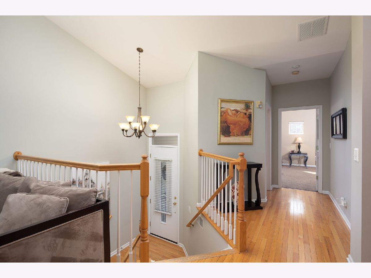
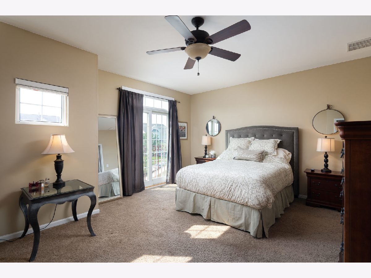
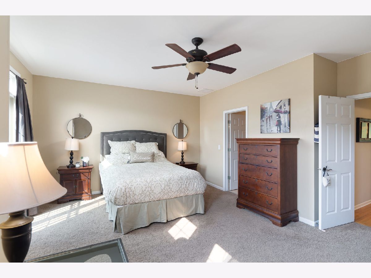
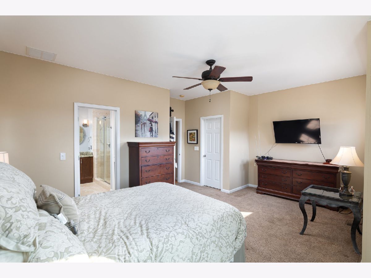
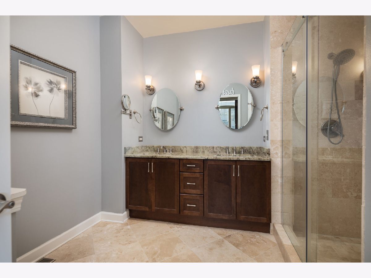
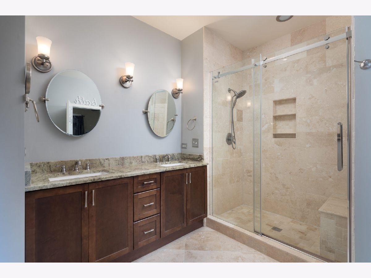
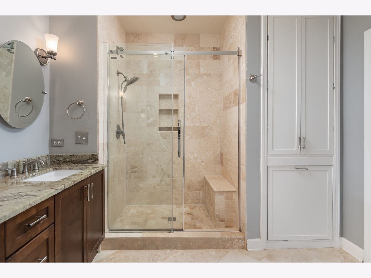
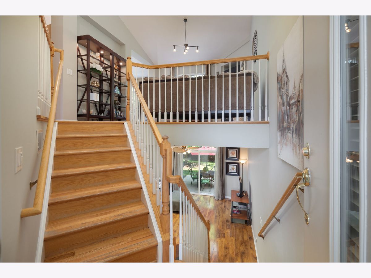
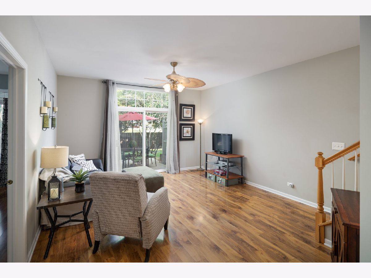
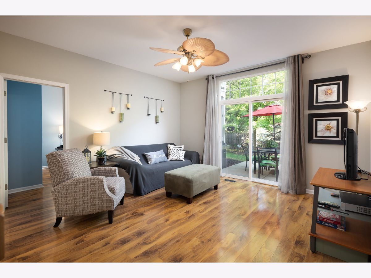
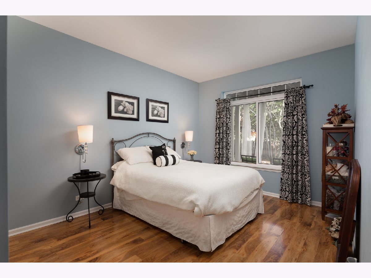
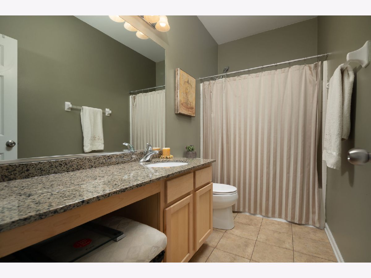
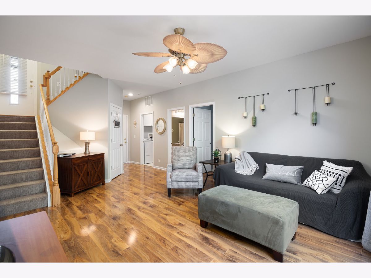
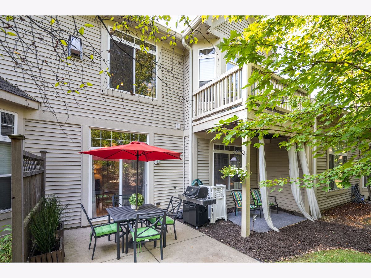
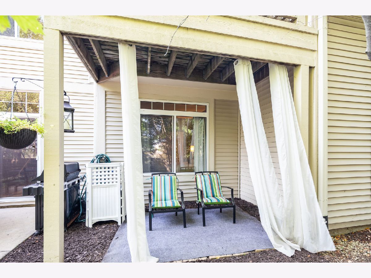
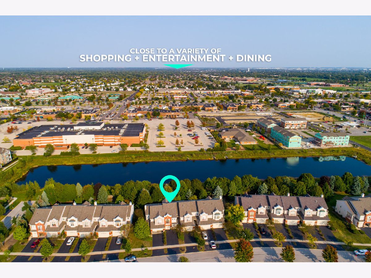
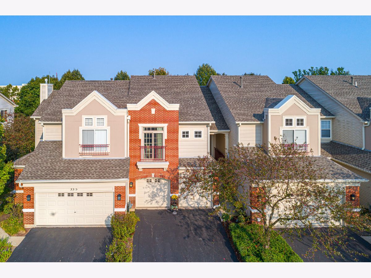
Room Specifics
Total Bedrooms: 2
Bedrooms Above Ground: 2
Bedrooms Below Ground: 0
Dimensions: —
Floor Type: —
Full Bathrooms: 3
Bathroom Amenities: Separate Shower,Double Sink,Double Shower
Bathroom in Basement: 0
Rooms: No additional rooms
Basement Description: Slab
Other Specifics
| 2 | |
| — | |
| — | |
| Deck, Patio | |
| Common Grounds,Landscaped | |
| 26.5X70X26.5X70 | |
| — | |
| Full | |
| Vaulted/Cathedral Ceilings, Hardwood Floors, Laundry Hook-Up in Unit, Storage, Walk-In Closet(s), Open Floorplan | |
| Range, Microwave, Dishwasher, Refrigerator, Disposal | |
| Not in DB | |
| — | |
| — | |
| — | |
| Gas Log, Gas Starter |
Tax History
| Year | Property Taxes |
|---|---|
| 2020 | $5,630 |
Contact Agent
Nearby Similar Homes
Nearby Sold Comparables
Contact Agent
Listing Provided By
Baird & Warner

