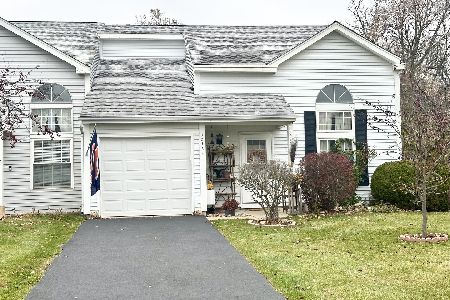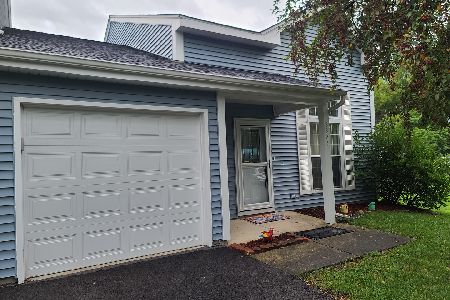3318 Huntington Lane, Island Lake, Illinois 60042
$123,000
|
Sold
|
|
| Status: | Closed |
| Sqft: | 1,313 |
| Cost/Sqft: | $95 |
| Beds: | 3 |
| Baths: | 2 |
| Year Built: | 1989 |
| Property Taxes: | $2,459 |
| Days On Market: | 3490 |
| Lot Size: | 0,00 |
Description
Probably one of the best locations in Southport Village. There won't be much to do here as the seller has maintained and improved through the years. Complete remodel of main bath including tile, vanity, sink, toilet, shower and fixtures in 2015. Master bedroom has access to bath, walk-in closet and bay window. Water heater and air conditioning condenser are new in 2013. Dining room with bay window could be used as den/office/study. Powder room updated too! All windows are new in 2010. New roof in 2007 and furnace in 2005. Quiet location is off the beaten path and worth your while to come see!
Property Specifics
| Condos/Townhomes | |
| 2 | |
| — | |
| 1989 | |
| None | |
| BRISTOL | |
| No | |
| — |
| Mc Henry | |
| Southport Village | |
| 70 / Monthly | |
| Insurance,Lawn Care | |
| Public | |
| Public Sewer | |
| 09274931 | |
| 1519255008 |
Property History
| DATE: | EVENT: | PRICE: | SOURCE: |
|---|---|---|---|
| 9 Sep, 2016 | Sold | $123,000 | MRED MLS |
| 10 Jul, 2016 | Under contract | $124,750 | MRED MLS |
| 29 Jun, 2016 | Listed for sale | $124,750 | MRED MLS |
Room Specifics
Total Bedrooms: 3
Bedrooms Above Ground: 3
Bedrooms Below Ground: 0
Dimensions: —
Floor Type: Carpet
Dimensions: —
Floor Type: Carpet
Full Bathrooms: 2
Bathroom Amenities: —
Bathroom in Basement: 0
Rooms: Eating Area
Basement Description: Slab
Other Specifics
| 1 | |
| Concrete Perimeter | |
| Asphalt | |
| Deck | |
| Fenced Yard | |
| 30X80X30X80 | |
| — | |
| Full | |
| First Floor Laundry | |
| Range, Refrigerator, Washer, Dryer | |
| Not in DB | |
| — | |
| — | |
| — | |
| — |
Tax History
| Year | Property Taxes |
|---|---|
| 2016 | $2,459 |
Contact Agent
Nearby Similar Homes
Nearby Sold Comparables
Contact Agent
Listing Provided By
CENTURY 21 Sketch Book





