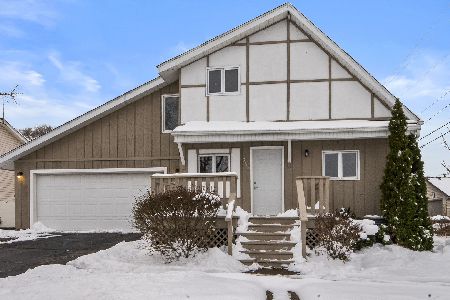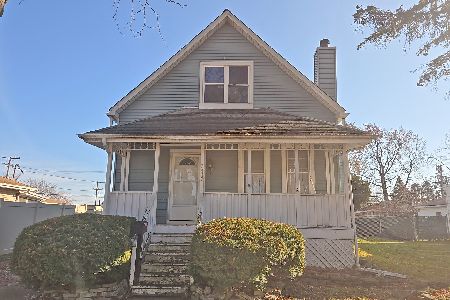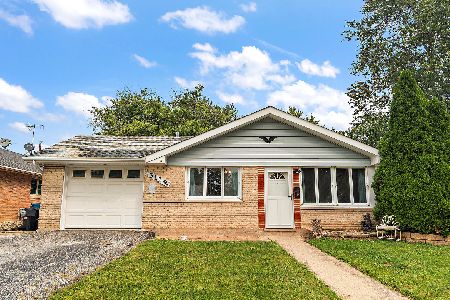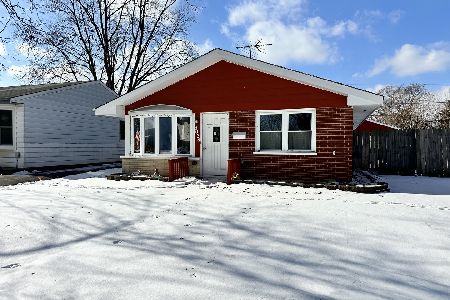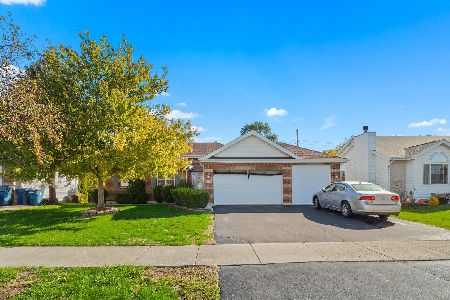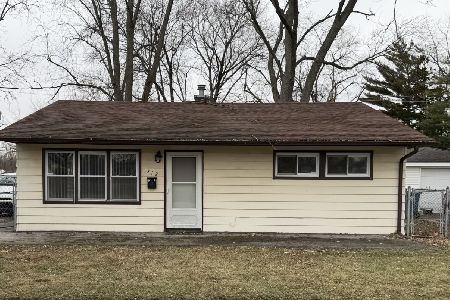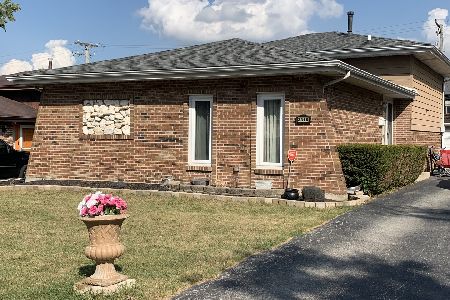3319 Hopkins Street, Steger, Illinois 60475
$139,000
|
Sold
|
|
| Status: | Closed |
| Sqft: | 1,338 |
| Cost/Sqft: | $105 |
| Beds: | 3 |
| Baths: | 2 |
| Year Built: | 1979 |
| Property Taxes: | $3,314 |
| Days On Market: | 2977 |
| Lot Size: | 0,00 |
Description
Welcome home! SPACIOUS 3 BEDROOM/2 BATH BRICK tri-level has all you are looking for! ~ Step through the DOUBLE ENTRY DOORS to the CERAMIC-tiled FOYER, OPEN to living/dining rooms ~ Around the corner is a GENEROUS eat-in KITCHEN with lots of cabinets/counters, TILED BACKSPLASH, ceramic floor, recessed frig, PANTRY, plenty of table space, & SLIDING DOORS out to a perfect area for GRILLING ~ HUGE lower-level FAMILY ROOM adjoins kitchen, features DRAMATIC BRICK & STONE FIREPLACE wall, and room to SPREAD OUT ~ Upstairs you'll find the ROOMY MASTER bedroom, plus 2 add'l bedrooms & a FULL BATH ~ 2nd FULL BATH on lower level ~ CERAMIC BATHS include NEWER COUNTERTOPS & FAUCETS ~ Nice sized LAUNDRY/STORAGE ROOM ~ Backyard offers PRIVATE PATIO for relaxation ~ OVERSIZED 21/2 car GARAGE keeps your car out of the elements, plus offers storage space ~ NEWER WINDOWS, FURNACE & CENTRAL AIR (2015), sliding door, freshly painted ~ Move-in ready & SPOTLESS - waiting for you!
Property Specifics
| Single Family | |
| — | |
| Tri-Level | |
| 1979 | |
| Partial | |
| — | |
| No | |
| — |
| Cook | |
| — | |
| 0 / Not Applicable | |
| None | |
| Public | |
| Public Sewer | |
| 09815264 | |
| 32333310540000 |
Property History
| DATE: | EVENT: | PRICE: | SOURCE: |
|---|---|---|---|
| 11 Apr, 2008 | Sold | $162,000 | MRED MLS |
| 11 Mar, 2008 | Under contract | $164,900 | MRED MLS |
| 21 Feb, 2008 | Listed for sale | $164,900 | MRED MLS |
| 16 May, 2018 | Sold | $139,000 | MRED MLS |
| 24 Mar, 2018 | Under contract | $139,900 | MRED MLS |
| 8 Dec, 2017 | Listed for sale | $139,900 | MRED MLS |
| 27 Feb, 2025 | Sold | $187,500 | MRED MLS |
| 26 Jan, 2025 | Under contract | $205,900 | MRED MLS |
| — | Last price change | $220,000 | MRED MLS |
| 21 Sep, 2024 | Listed for sale | $230,000 | MRED MLS |
Room Specifics
Total Bedrooms: 3
Bedrooms Above Ground: 3
Bedrooms Below Ground: 0
Dimensions: —
Floor Type: Carpet
Dimensions: —
Floor Type: Carpet
Full Bathrooms: 2
Bathroom Amenities: —
Bathroom in Basement: 0
Rooms: Foyer
Basement Description: Finished,Crawl,Exterior Access
Other Specifics
| 2.5 | |
| Concrete Perimeter | |
| Asphalt | |
| Patio, Brick Paver Patio | |
| — | |
| 55X124 | |
| — | |
| None | |
| — | |
| Range, Microwave, Dishwasher, Refrigerator, Washer, Dryer | |
| Not in DB | |
| Sidewalks, Street Lights, Street Paved | |
| — | |
| — | |
| Wood Burning, Attached Fireplace Doors/Screen |
Tax History
| Year | Property Taxes |
|---|---|
| 2008 | $2,464 |
| 2018 | $3,314 |
| 2025 | $4,049 |
Contact Agent
Nearby Similar Homes
Nearby Sold Comparables
Contact Agent
Listing Provided By
RE/MAX Synergy

