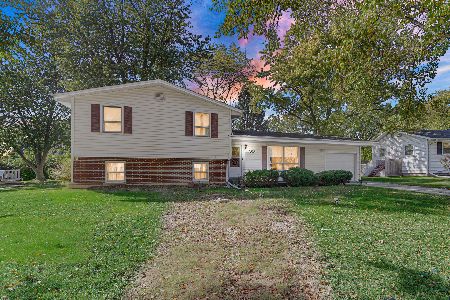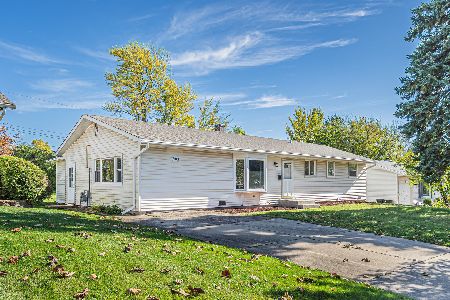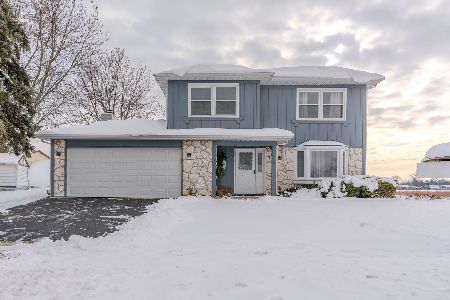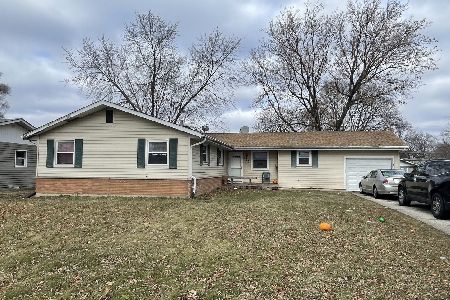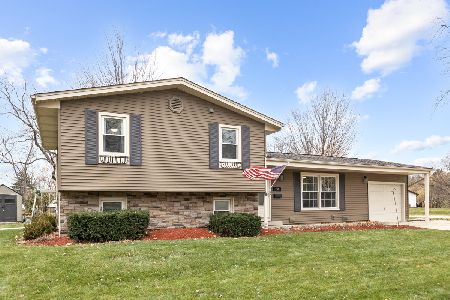332 Arapahoe Trail, Carol Stream, Illinois 60188
$315,000
|
Sold
|
|
| Status: | Closed |
| Sqft: | 2,189 |
| Cost/Sqft: | $146 |
| Beds: | 4 |
| Baths: | 3 |
| Year Built: | 1974 |
| Property Taxes: | $7,257 |
| Days On Market: | 2687 |
| Lot Size: | 0,25 |
Description
Beautiful home inside and out in sought after Holiday Hills subdivision! Updated and spacious colonial home so well cared for offers a lot of living space. This home has new carpet, and is freshly painted for the new owners! Foyer with coat closet, formal living room, and separate dining room with crown molding. Kitchen was updated in 2015, and offers stainless appliances, granite counters, filled with storage and cabinets, lots of natural light, and is open to family room. 2nd floor includes master en suite, and bath updated in 2017. 3 spacious additional bedrooms, and updated spare bath finish off this floor. Basement has a bonus space, storage space, and crawl. Plus fenced yard, Trex deck, screened Gazebo with fan, mature trees and beautiful gardens filled with perennials. Near Armstrong Park, Carol Stream Library, schools, retail, and dining. This home features a whole house generator, and the Crawl space encapsulated in 2016. This home definitely a must see!
Property Specifics
| Single Family | |
| — | |
| Colonial | |
| 1974 | |
| Full | |
| — | |
| No | |
| 0.25 |
| Du Page | |
| — | |
| 0 / Not Applicable | |
| None | |
| Public | |
| Public Sewer | |
| 10073967 | |
| 0232107001 |
Nearby Schools
| NAME: | DISTRICT: | DISTANCE: | |
|---|---|---|---|
|
Grade School
Carol Stream Elementary School |
93 | — | |
|
Middle School
Jay Stream Middle School |
93 | Not in DB | |
|
High School
Glenbard North High School |
87 | Not in DB | |
Property History
| DATE: | EVENT: | PRICE: | SOURCE: |
|---|---|---|---|
| 7 Dec, 2018 | Sold | $315,000 | MRED MLS |
| 19 Oct, 2018 | Under contract | $320,000 | MRED MLS |
| — | Last price change | $339,000 | MRED MLS |
| 18 Sep, 2018 | Listed for sale | $339,000 | MRED MLS |
Room Specifics
Total Bedrooms: 4
Bedrooms Above Ground: 4
Bedrooms Below Ground: 0
Dimensions: —
Floor Type: Carpet
Dimensions: —
Floor Type: Carpet
Dimensions: —
Floor Type: Carpet
Full Bathrooms: 3
Bathroom Amenities: Soaking Tub
Bathroom in Basement: 0
Rooms: Bonus Room,Storage
Basement Description: Partially Finished,Crawl
Other Specifics
| 2 | |
| Concrete Perimeter | |
| Asphalt | |
| Deck, Porch, Storms/Screens | |
| Corner Lot,Fenced Yard,Landscaped | |
| 64X116X135X80 | |
| — | |
| Full | |
| Wood Laminate Floors | |
| Range, Microwave, Dishwasher, Refrigerator, Washer, Dryer, Stainless Steel Appliance(s) | |
| Not in DB | |
| Sidewalks, Street Lights, Street Paved | |
| — | |
| — | |
| — |
Tax History
| Year | Property Taxes |
|---|---|
| 2018 | $7,257 |
Contact Agent
Nearby Similar Homes
Nearby Sold Comparables
Contact Agent
Listing Provided By
Realty Executives Premiere

