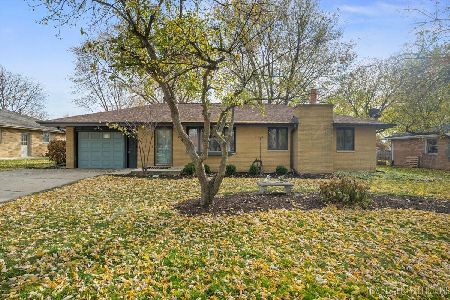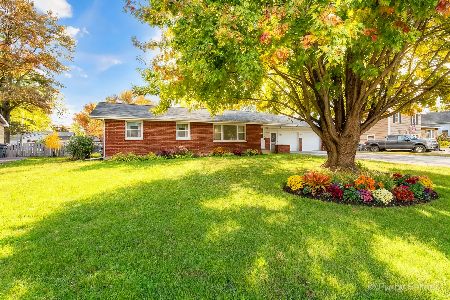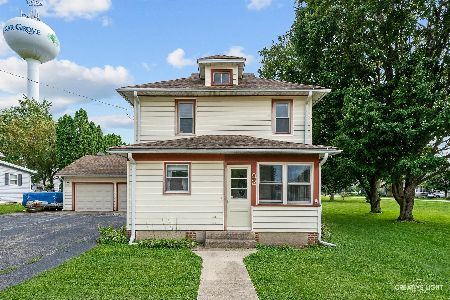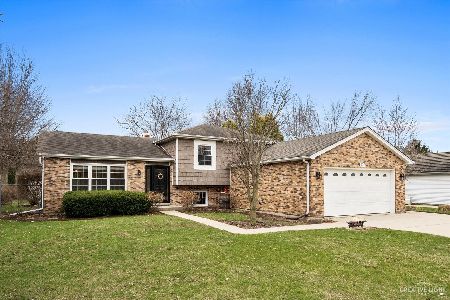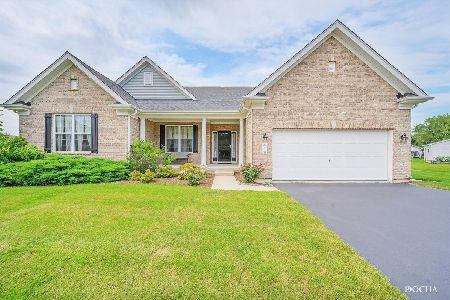332 Bastian Drive, Sugar Grove, Illinois 60554
$360,000
|
Sold
|
|
| Status: | Closed |
| Sqft: | 1,321 |
| Cost/Sqft: | $269 |
| Beds: | 3 |
| Baths: | 3 |
| Year Built: | 1994 |
| Property Taxes: | $7,332 |
| Days On Market: | 514 |
| Lot Size: | 0,00 |
Description
This charming house located in Sugar Grove is your next move! Step inside to discover, a welcoming entryway that leads to living room with triple windows that brings in tons of natural light. The spacious kitchen features oak cabinets with crown molding, garden window for plants, breakfast bar with plenty of room for 3 stools, pantry closet, granite counters, tile floors, and a large eat-in area with a sliding glass door that leads to 15X14 deck overlooking a private and tranquil backyard with 10X8 Suncast storage shed. Imagine yourself relaxing on your deck with a cup coffee in the mornings or enjoying a bonfire in the evenings....endless possibilities! You will never want to leave this yard! The upstairs offers a primary suite with a closet and ensuite bathroom with counter height vanity, tile floors, and tiled tub/shower surround. The 2nd and 3rd bedrooms boosts carpet, ceiling fans, and closet organizers. The guest bathroom, hall linen closet and oversized hall closet rounds off the second floor. The lower level offers oversized family room, tastefully done half bathroom, and access to 2.5 car garage with cabinets. The laundry room equipped with sink, cabinets, and washer/dryer stay. The 4ft tall concrete crawl space that expands under the 1st floor offers ample storage for all your needs. New hot water heater & water softener. This charming home conveniently located near Sugar Grove Public Library, Volunteer Park, Kaneland John Shields Elementary, walking distances to the Sugar Grove Corn Boil, I-88 access, Shopping, Restaurants and more! Don't let this home pass you by!
Property Specifics
| Single Family | |
| — | |
| — | |
| 1994 | |
| — | |
| CUSTOM | |
| No | |
| — |
| Kane | |
| — | |
| 0 / Not Applicable | |
| — | |
| — | |
| — | |
| 12153280 | |
| 1420227005 |
Nearby Schools
| NAME: | DISTRICT: | DISTANCE: | |
|---|---|---|---|
|
Grade School
John Shields Elementary School |
302 | — | |
|
Middle School
Harter Middle School |
302 | Not in DB | |
|
High School
Kaneland High School |
302 | Not in DB | |
Property History
| DATE: | EVENT: | PRICE: | SOURCE: |
|---|---|---|---|
| 18 Dec, 2013 | Sold | $187,000 | MRED MLS |
| 20 Nov, 2013 | Under contract | $214,900 | MRED MLS |
| 27 Oct, 2013 | Listed for sale | $214,900 | MRED MLS |
| 30 Oct, 2018 | Sold | $226,000 | MRED MLS |
| 14 Sep, 2018 | Under contract | $229,900 | MRED MLS |
| 12 Sep, 2018 | Listed for sale | $229,900 | MRED MLS |
| 16 May, 2022 | Sold | $317,500 | MRED MLS |
| 19 Apr, 2022 | Under contract | $280,000 | MRED MLS |
| 11 Apr, 2022 | Listed for sale | $280,000 | MRED MLS |
| 15 Oct, 2024 | Sold | $360,000 | MRED MLS |
| 13 Sep, 2024 | Under contract | $355,000 | MRED MLS |
| 6 Sep, 2024 | Listed for sale | $355,000 | MRED MLS |
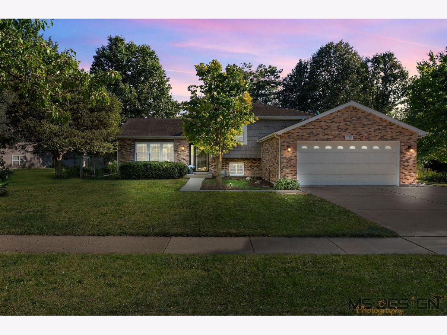
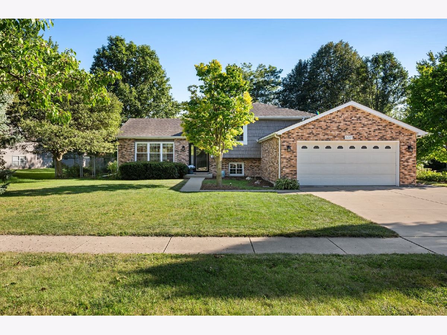
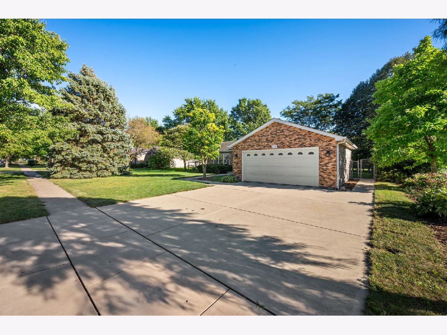
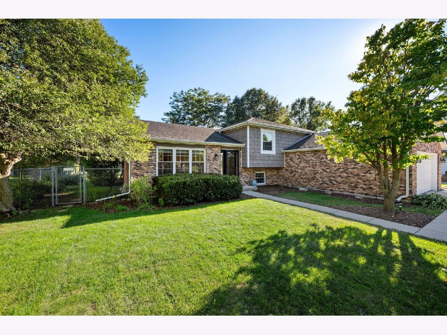
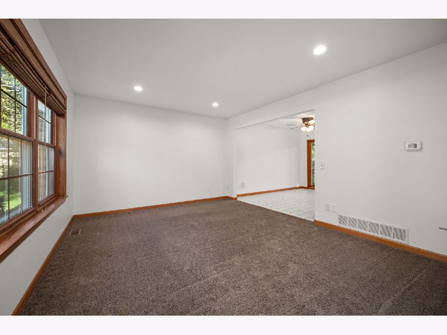
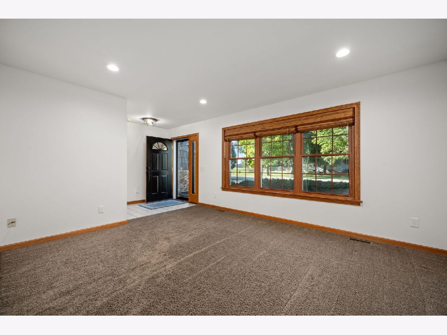
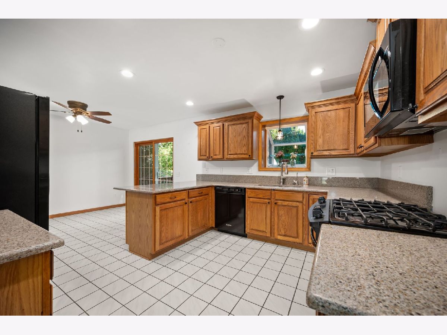
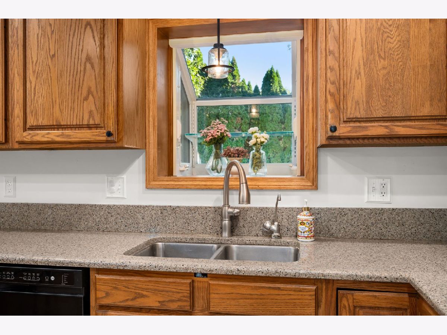
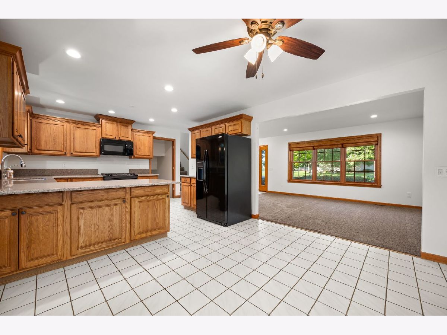
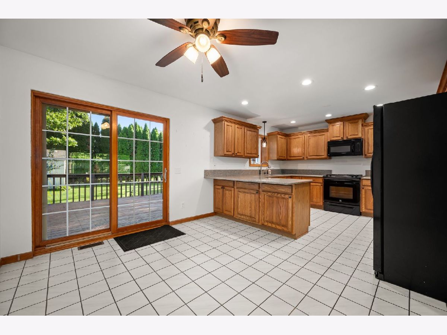
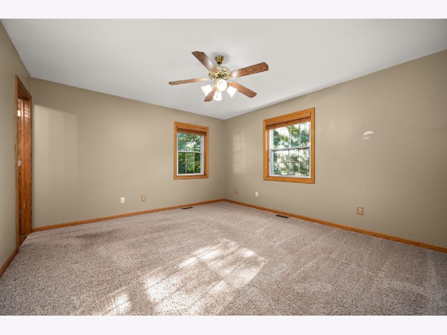
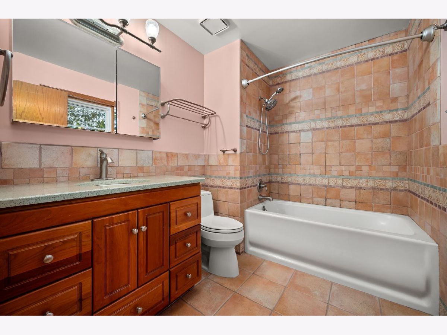
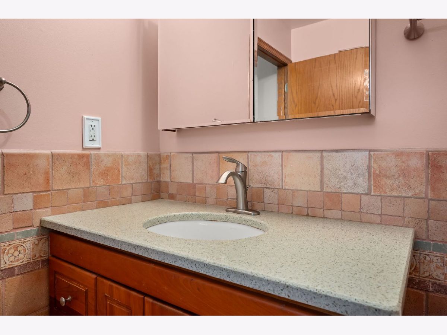
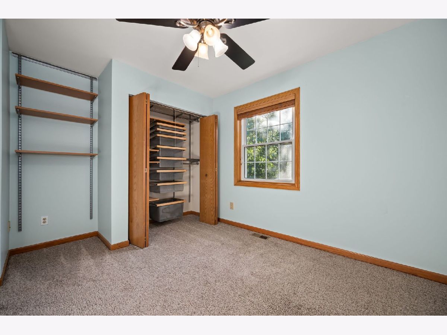
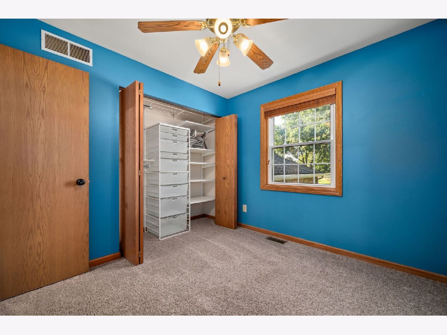
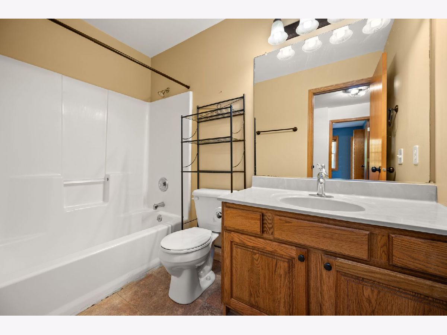
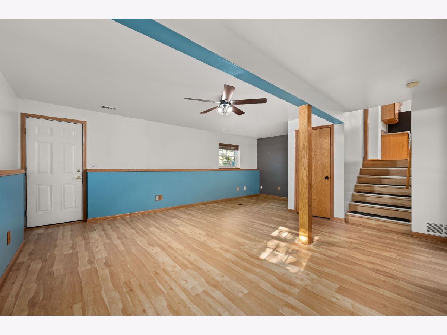
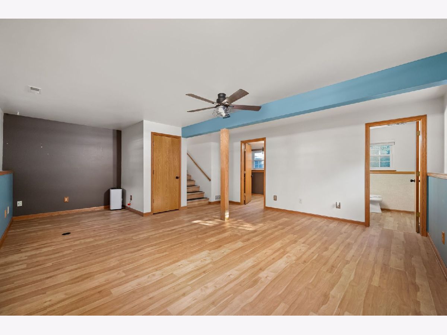
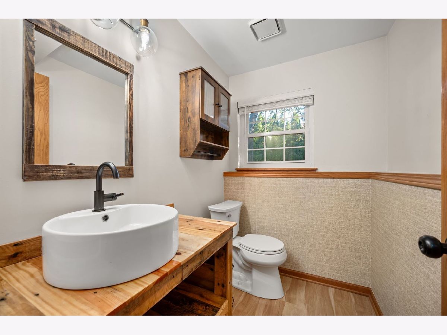
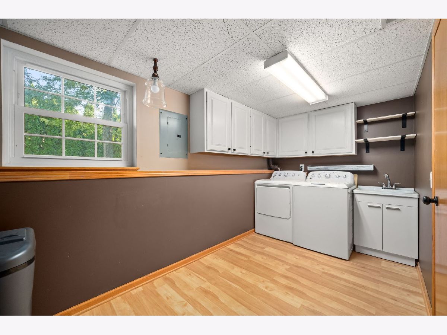
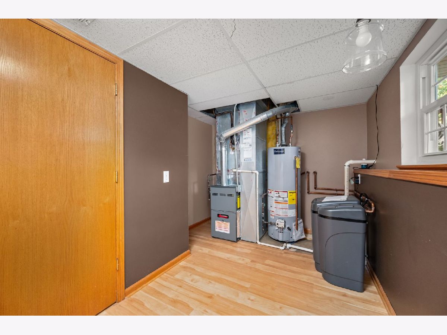
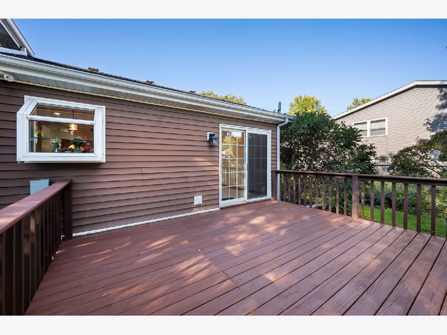
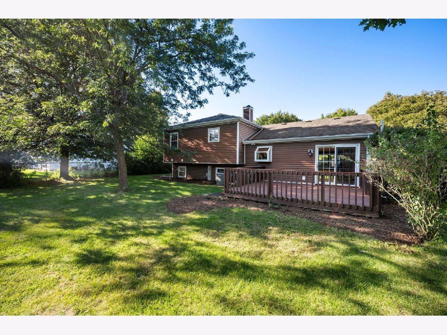
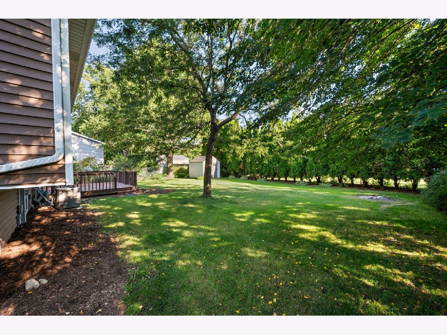
Room Specifics
Total Bedrooms: 3
Bedrooms Above Ground: 3
Bedrooms Below Ground: 0
Dimensions: —
Floor Type: —
Dimensions: —
Floor Type: —
Full Bathrooms: 3
Bathroom Amenities: —
Bathroom in Basement: 0
Rooms: —
Basement Description: Crawl
Other Specifics
| 2 | |
| — | |
| Concrete | |
| — | |
| — | |
| 50X136X50X136 | |
| Unfinished | |
| — | |
| — | |
| — | |
| Not in DB | |
| — | |
| — | |
| — | |
| — |
Tax History
| Year | Property Taxes |
|---|---|
| 2013 | $4,283 |
| 2018 | $5,016 |
| 2022 | $5,848 |
| 2024 | $7,332 |
Contact Agent
Nearby Similar Homes
Nearby Sold Comparables
Contact Agent
Listing Provided By
Coldwell Banker Real Estate Group

