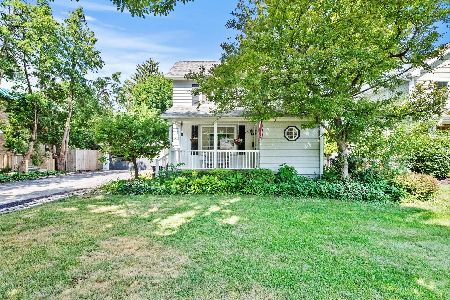332 Benton Street, Palatine, Illinois 60067
$345,000
|
Sold
|
|
| Status: | Closed |
| Sqft: | 1,538 |
| Cost/Sqft: | $234 |
| Beds: | 3 |
| Baths: | 2 |
| Year Built: | 1929 |
| Property Taxes: | $5,444 |
| Days On Market: | 3432 |
| Lot Size: | 0,25 |
Description
Most charming house in Palatine! This 1929 classic with hardwood floors thru-out would make Hansel and Gretel feel at home! From the ivy covered brick and welcoming front door to the gorgeous window moldings in every room this home has an old-world feeling along with many new updates. The kitchen was recently remodeled without losing the ambiance of a European heart of the home. The large living room, conveniently located dining room & cozy sunroom all add to the overall warmth. Gorgeous landscaping viewed from every room. The furnace & a/c new in late '11, stove & dishwasher '10, washer '13, dryer '15, microwave '14. The roof has cement tiles with copper gutters and the sunroom has a copper roof. The spacious 2.5 car garage has a large loft for extra storage. Unfinished basement has room for another bedroom & bathroom. Located in historic downtown Palatine and near shopping, schools, parks, pool, fitness center, restaurants & train station. Golf and riding stables nearby. A must see!
Property Specifics
| Single Family | |
| — | |
| English | |
| 1929 | |
| Full | |
| — | |
| No | |
| 0.25 |
| Cook | |
| — | |
| 0 / Not Applicable | |
| None | |
| Lake Michigan | |
| Public Sewer | |
| 09331246 | |
| 02143000130000 |
Nearby Schools
| NAME: | DISTRICT: | DISTANCE: | |
|---|---|---|---|
|
Grade School
Gray M Sanborn Elementary School |
15 | — | |
|
Middle School
Walter R Sundling Junior High Sc |
15 | Not in DB | |
|
High School
Palatine High School |
211 | Not in DB | |
Property History
| DATE: | EVENT: | PRICE: | SOURCE: |
|---|---|---|---|
| 8 Nov, 2016 | Sold | $345,000 | MRED MLS |
| 14 Sep, 2016 | Under contract | $359,900 | MRED MLS |
| 1 Sep, 2016 | Listed for sale | $359,900 | MRED MLS |
Room Specifics
Total Bedrooms: 3
Bedrooms Above Ground: 3
Bedrooms Below Ground: 0
Dimensions: —
Floor Type: Hardwood
Dimensions: —
Floor Type: Hardwood
Full Bathrooms: 2
Bathroom Amenities: —
Bathroom in Basement: 0
Rooms: Heated Sun Room,Foyer
Basement Description: Unfinished
Other Specifics
| 2 | |
| Concrete Perimeter | |
| Asphalt | |
| Deck, Storms/Screens | |
| — | |
| 76 X 132 | |
| Unfinished | |
| — | |
| Hardwood Floors | |
| Range, Microwave, Dishwasher, Refrigerator, Washer, Dryer, Disposal | |
| Not in DB | |
| Pool, Sidewalks, Street Lights, Street Paved | |
| — | |
| — | |
| Wood Burning |
Tax History
| Year | Property Taxes |
|---|---|
| 2016 | $5,444 |
Contact Agent
Nearby Similar Homes
Nearby Sold Comparables
Contact Agent
Listing Provided By
Berkshire Hathaway HomeServices Starck Real Estate






