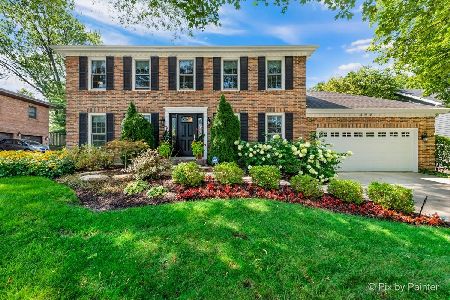332 Birchbrook Court, Glen Ellyn, Illinois 60137
$529,900
|
Sold
|
|
| Status: | Closed |
| Sqft: | 2,640 |
| Cost/Sqft: | $201 |
| Beds: | 4 |
| Baths: | 4 |
| Year Built: | 1984 |
| Property Taxes: | $12,036 |
| Days On Market: | 3575 |
| Lot Size: | 0,00 |
Description
Gorgeous classic Georgian so fresh and current! Stunning portico entry with welcoming foyer; gleaming wood floors. Family friendly circular floor plan. Gracious rooms for entertaining in style. Family room with handsome fireplace flanked by bookcases. Updated kitchen with granite and stainless appliances opens to breakfast room. Handy planning desk and 2 pantry closets. Convenient laundry/mudroom. True Master Suite with sitting room, large closet and spa bath. "Crown Jewel" is newly finished basement with 5th Br, full lux bath, and a 25 x 30 rec room - with a second family room and play area for the kiddos! Bask in the sunshine! Two sunny paver patios aka: "partios" with sunny western, wooded view are ideal for sipping sangria and grilling out. Playset is negotiable. Quality built Russel home with lots of news including newer furnace/cac/water heater, garage & exterior doors. You are going to love it!
Property Specifics
| Single Family | |
| — | |
| Georgian | |
| 1984 | |
| Full,English | |
| — | |
| No | |
| — |
| Du Page | |
| — | |
| 0 / Not Applicable | |
| None | |
| Lake Michigan | |
| Public Sewer, Sewer-Storm | |
| 09192579 | |
| 0523412018 |
Nearby Schools
| NAME: | DISTRICT: | DISTANCE: | |
|---|---|---|---|
|
Grade School
Park View Elementary School |
89 | — | |
|
Middle School
Glen Crest Middle School |
89 | Not in DB | |
|
High School
Glenbard South High School |
87 | Not in DB | |
Property History
| DATE: | EVENT: | PRICE: | SOURCE: |
|---|---|---|---|
| 16 Jun, 2016 | Sold | $529,900 | MRED MLS |
| 22 Apr, 2016 | Under contract | $529,900 | MRED MLS |
| 12 Apr, 2016 | Listed for sale | $529,900 | MRED MLS |
| 22 Apr, 2025 | Sold | $778,000 | MRED MLS |
| 24 Mar, 2025 | Under contract | $725,000 | MRED MLS |
| 19 Mar, 2025 | Listed for sale | $725,000 | MRED MLS |
Room Specifics
Total Bedrooms: 5
Bedrooms Above Ground: 4
Bedrooms Below Ground: 1
Dimensions: —
Floor Type: Carpet
Dimensions: —
Floor Type: Carpet
Dimensions: —
Floor Type: Carpet
Dimensions: —
Floor Type: —
Full Bathrooms: 4
Bathroom Amenities: Separate Shower,Double Sink
Bathroom in Basement: 1
Rooms: Bedroom 5,Breakfast Room,Foyer,Play Room,Recreation Room,Sitting Room,Storage,Utility Room-1st Floor
Basement Description: Finished
Other Specifics
| 2 | |
| Concrete Perimeter | |
| Concrete | |
| Patio | |
| — | |
| 59 X 110 X 120 X 85 | |
| — | |
| Full | |
| Hardwood Floors, First Floor Laundry | |
| Range, Microwave, Dishwasher, Refrigerator, Washer, Dryer, Disposal | |
| Not in DB | |
| Sidewalks, Street Paved | |
| — | |
| — | |
| — |
Tax History
| Year | Property Taxes |
|---|---|
| 2016 | $12,036 |
| 2025 | $14,095 |
Contact Agent
Nearby Similar Homes
Nearby Sold Comparables
Contact Agent
Listing Provided By
Berkshire Hathaway HomeServices KoenigRubloff









