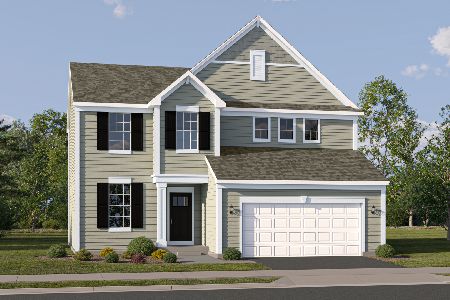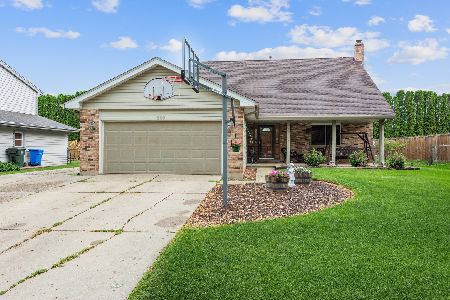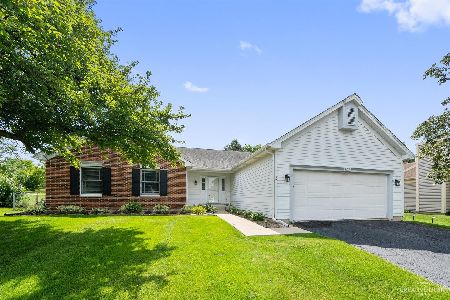332 Boston Court, South Elgin, Illinois 60177
$278,000
|
Sold
|
|
| Status: | Closed |
| Sqft: | 1,681 |
| Cost/Sqft: | $169 |
| Beds: | 3 |
| Baths: | 3 |
| Year Built: | 1993 |
| Property Taxes: | $6,341 |
| Days On Market: | 2329 |
| Lot Size: | 0,43 |
Description
Gorgeous brick front ranch nestled on a near 1/2 acre professionally landscaped cul-de-sac lot. Vaulted living room is accentuated by a brick fireplace. Kitchen has been updated with all new appliances and offers spacious eat--in area. Formal dining room. Private master suite with full bath and dual walk-in closets. FULL, FINISHED basement! Lots of updates! New siding, gutters, windows, and newer HVAC! Best in one level living!
Property Specifics
| Single Family | |
| — | |
| Ranch | |
| 1993 | |
| Full | |
| ABBEY | |
| No | |
| 0.43 |
| Kane | |
| Concord On The Fox | |
| 0 / Not Applicable | |
| None | |
| Community Well | |
| Public Sewer | |
| 10518031 | |
| 0634476020 |
Nearby Schools
| NAME: | DISTRICT: | DISTANCE: | |
|---|---|---|---|
|
Grade School
Clinton Elementary School |
46 | — | |
|
Middle School
Kenyon Woods Middle School |
46 | Not in DB | |
|
High School
South Elgin High School |
46 | Not in DB | |
Property History
| DATE: | EVENT: | PRICE: | SOURCE: |
|---|---|---|---|
| 18 Jul, 2012 | Sold | $190,000 | MRED MLS |
| 22 May, 2012 | Under contract | $187,250 | MRED MLS |
| 14 May, 2012 | Listed for sale | $187,250 | MRED MLS |
| 22 Nov, 2019 | Sold | $278,000 | MRED MLS |
| 9 Oct, 2019 | Under contract | $284,900 | MRED MLS |
| 4 Oct, 2019 | Listed for sale | $284,900 | MRED MLS |
Room Specifics
Total Bedrooms: 3
Bedrooms Above Ground: 3
Bedrooms Below Ground: 0
Dimensions: —
Floor Type: Carpet
Dimensions: —
Floor Type: Carpet
Full Bathrooms: 3
Bathroom Amenities: Separate Shower,Soaking Tub
Bathroom in Basement: 1
Rooms: Breakfast Room,Game Room,Storage,Foyer
Basement Description: Finished
Other Specifics
| 2 | |
| Concrete Perimeter | |
| Concrete | |
| Deck, Above Ground Pool, Storms/Screens | |
| Cul-De-Sac,Landscaped | |
| 52.95 X 102.55 X 242.13 X | |
| Unfinished | |
| Full | |
| Vaulted/Cathedral Ceilings, Bar-Wet, Hardwood Floors, First Floor Bedroom, First Floor Laundry, First Floor Full Bath | |
| Range, Microwave, Dishwasher, Refrigerator, Washer, Dryer, Disposal, Stainless Steel Appliance(s), Water Softener Owned | |
| Not in DB | |
| Sidewalks, Street Lights, Street Paved | |
| — | |
| — | |
| Gas Log, Gas Starter |
Tax History
| Year | Property Taxes |
|---|---|
| 2012 | $6,173 |
| 2019 | $6,341 |
Contact Agent
Nearby Similar Homes
Nearby Sold Comparables
Contact Agent
Listing Provided By
Premier Living Properties









